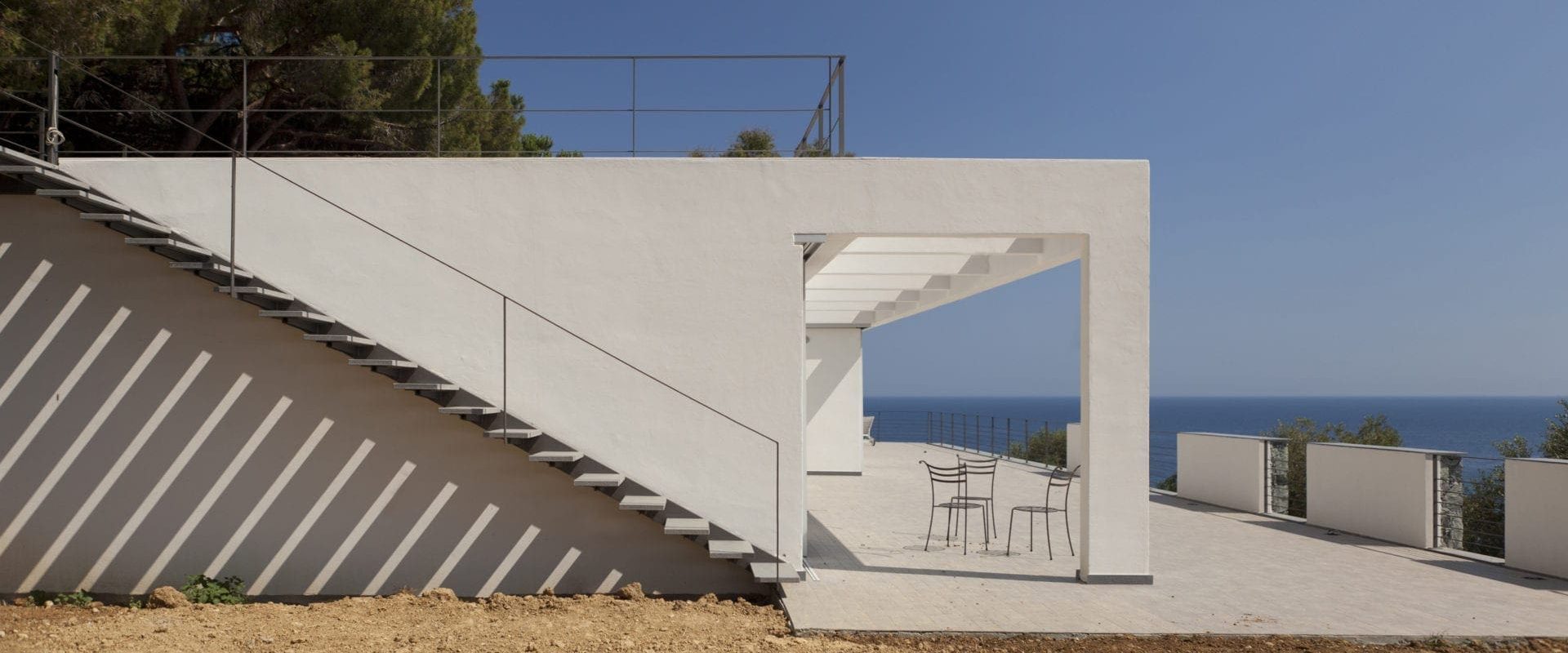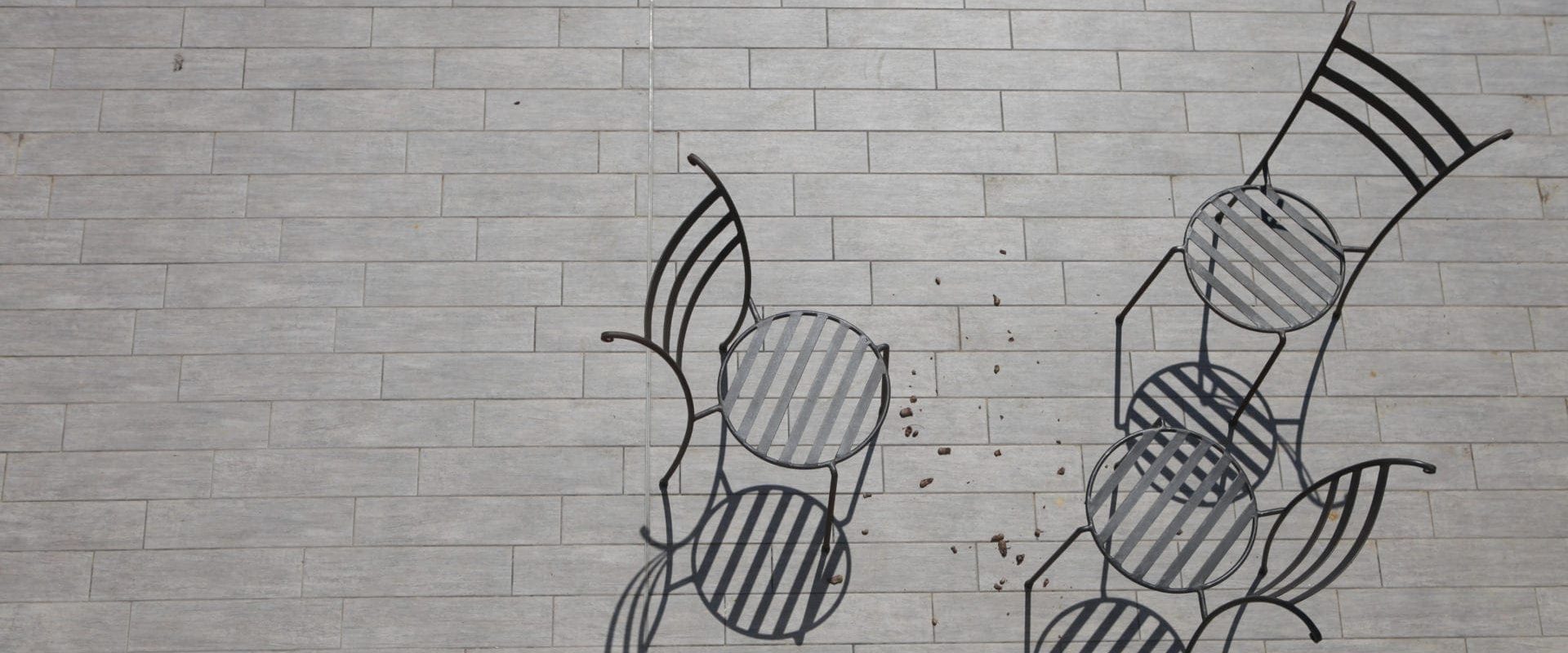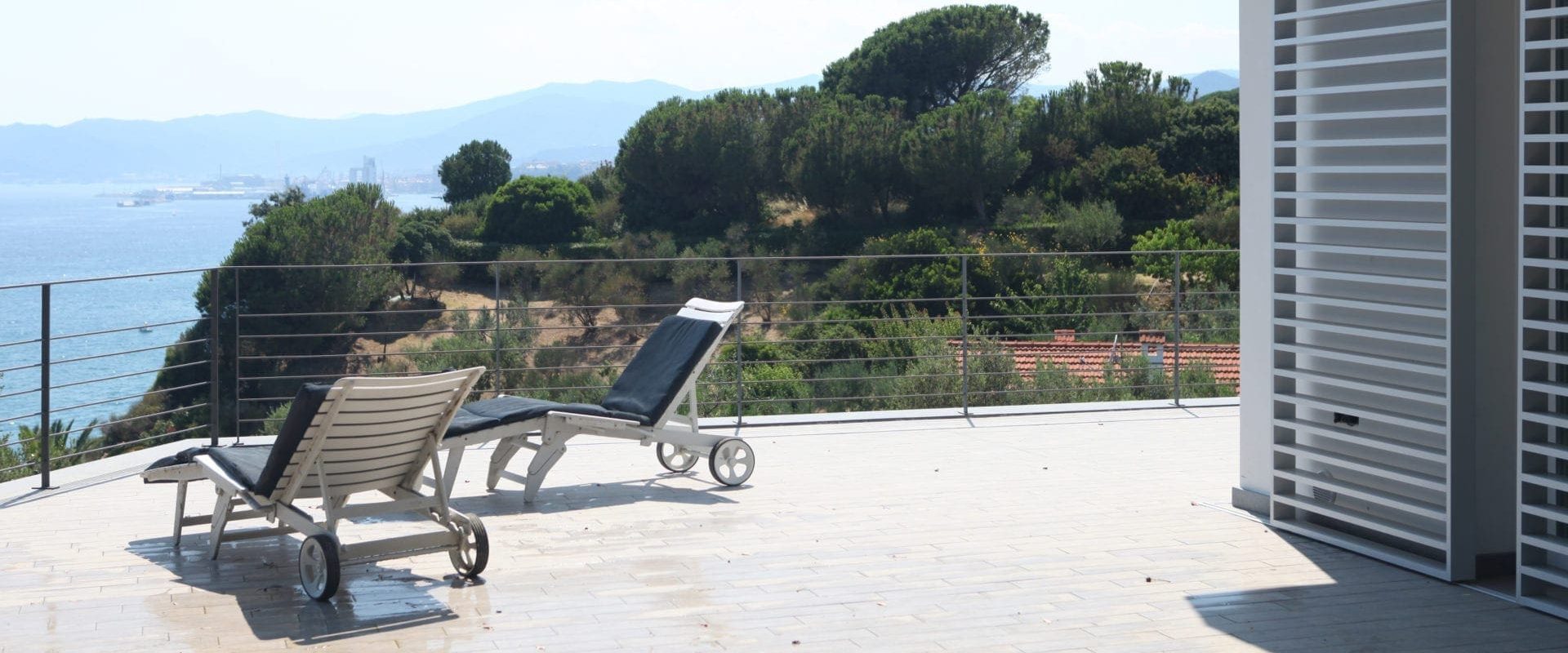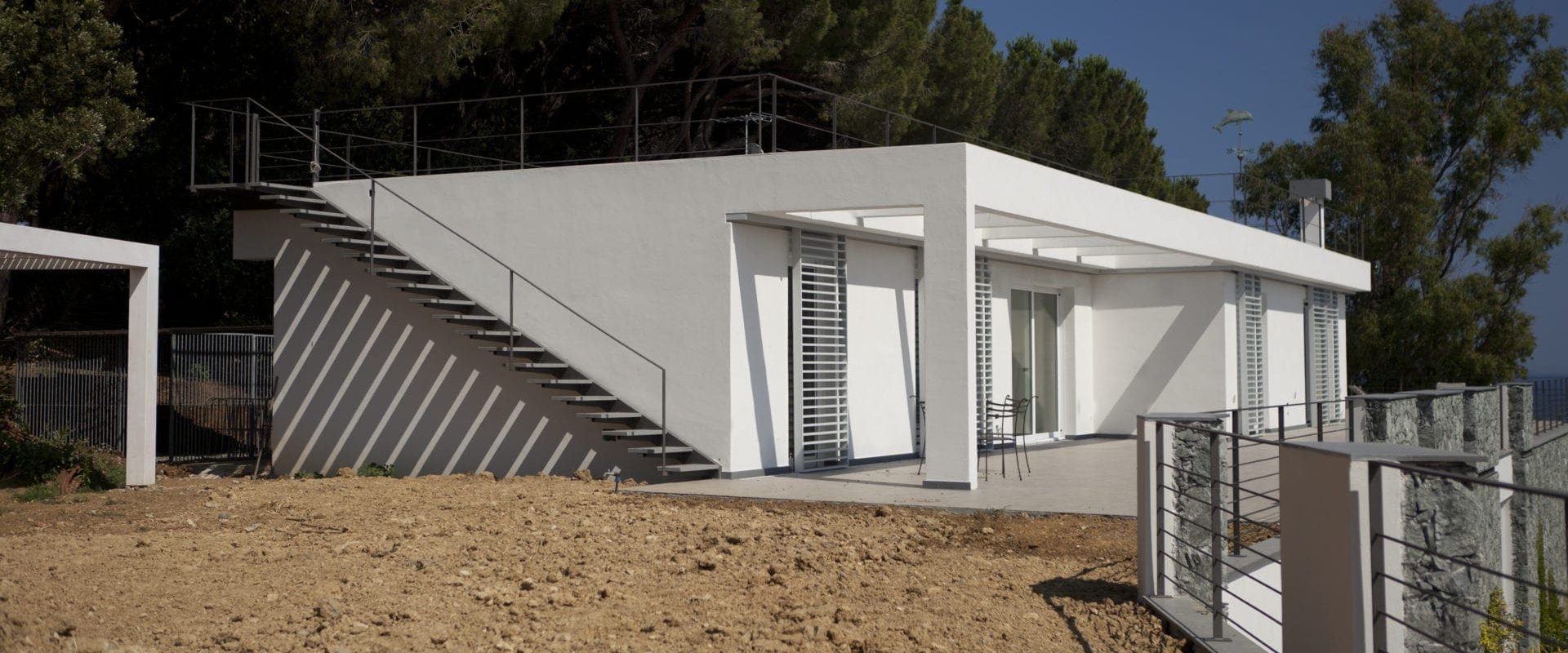The area consists of a predominantly flat zone in the upper part, protected by a dense pine forest, and a terraced arrangement in the lower zone, rich with strong and varied vegetation.
The project involves the construction of a multi-family house spread across two levels, relating to the surrounding context through the use of typical local materials and interacting with the soil morphology that defines the new architectural form. The building follows the natural lines of the welcoming terrain and is situated on the flat area where the old dwelling stands.
The villa, rectangular in shape and of modest dimensions, comprises two above-ground floors, one of which features a southwest-facing facade. This facade is clad in thick local stone and punctuated by a sequence of large French doors protected by a wooden and masonry structure.
The rough and substantial stone cladding of the ground floor, perfectly integrated into the landscape, contrasts with the white lime-based plastered walls of the upper volume. This recessed volume is characterized by linear forms and a flat roof used as a garden; the two components are staggered from each other and host two distinct apartments that open onto spacious terraces through large glass windows. The northern facade, which overlooks the pine forest and the main property entrances, is partially covered in stone.
The house is nestled in greenery and surrounded by numerous trees already present in the area, showcasing a rich variety of species: countless olive trees, a dense pine forest, as well as eucalyptus, acacia, fig, agave, holm oak trees, and thick hedges.
To the south, the marvelous sea view is framed by a masonry element, also plastered in white.








