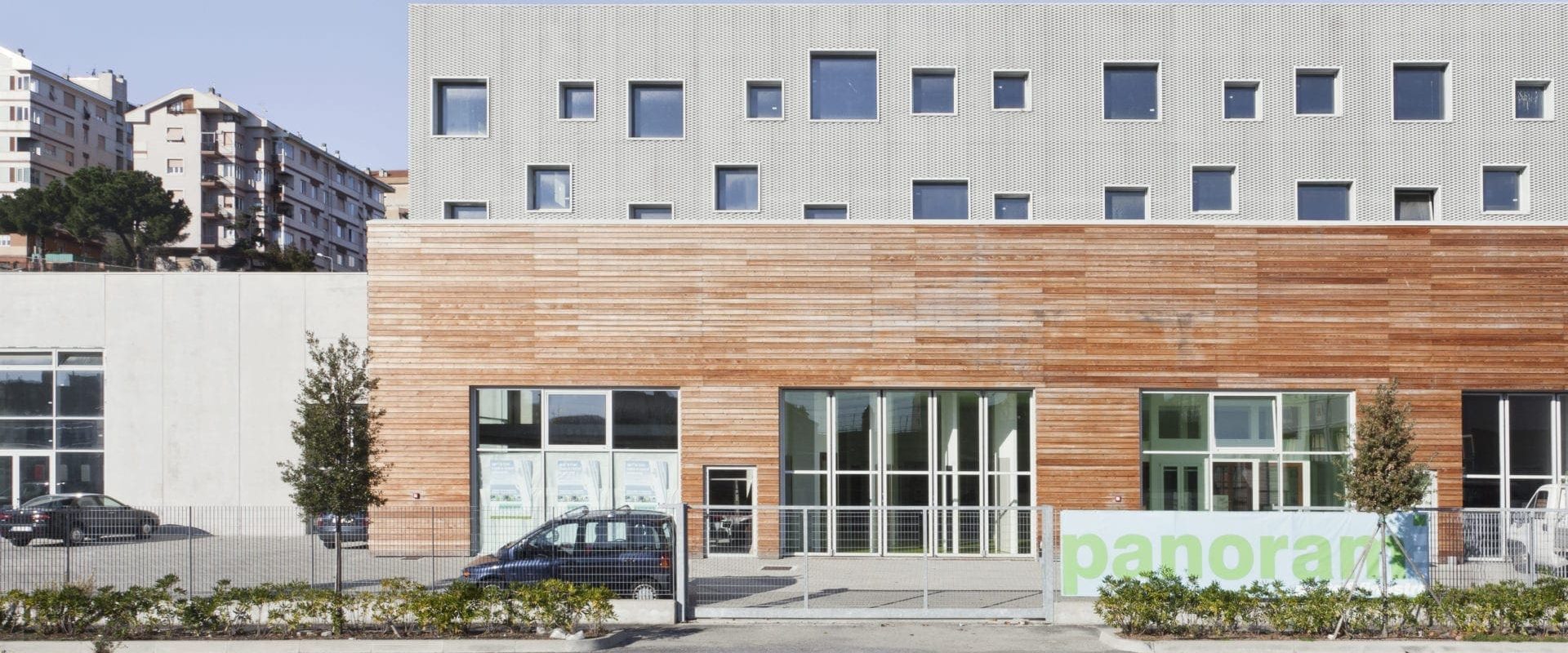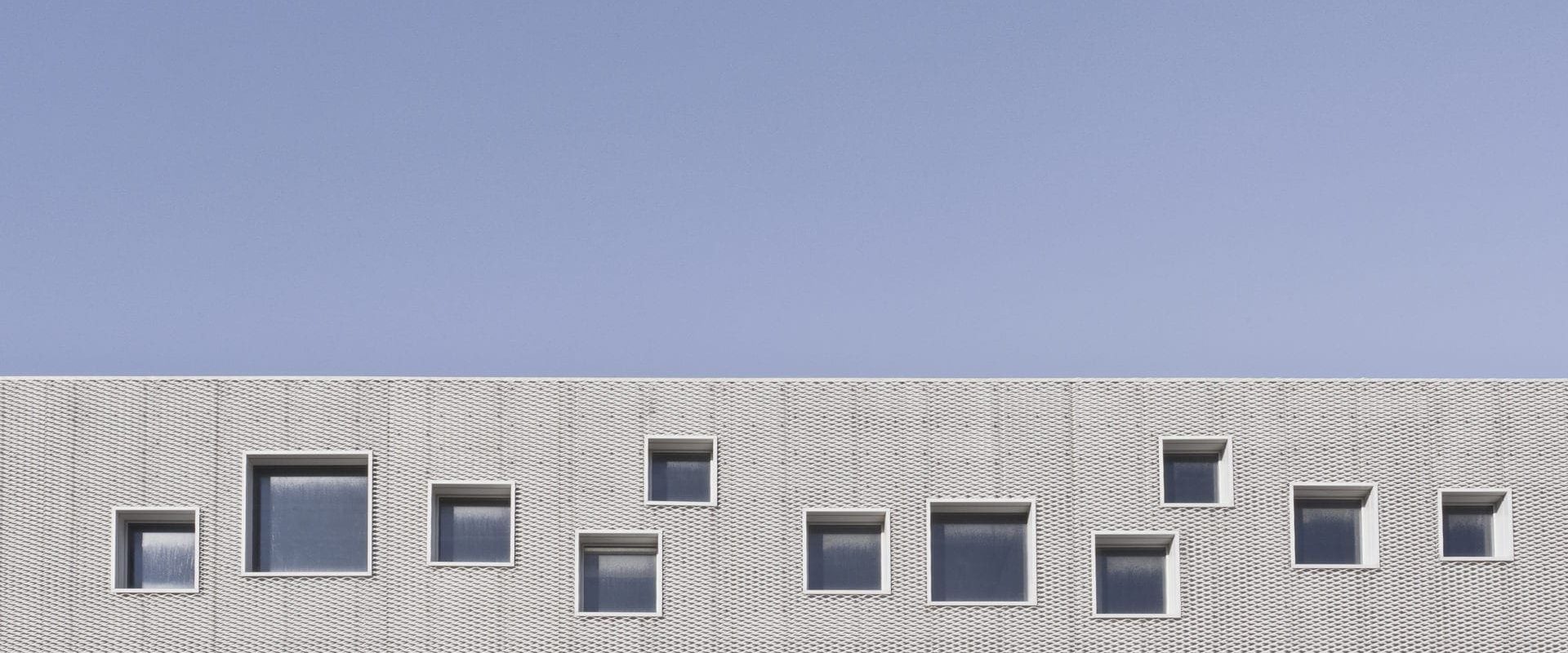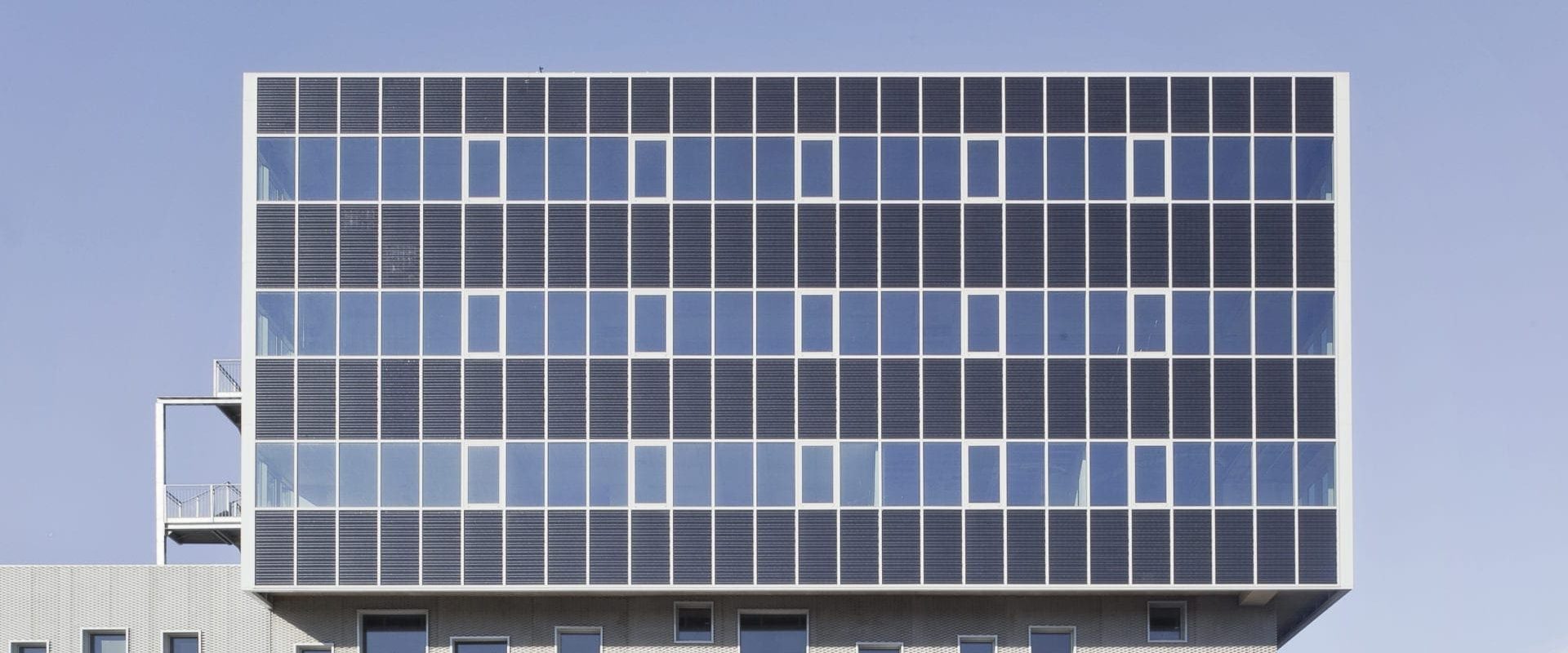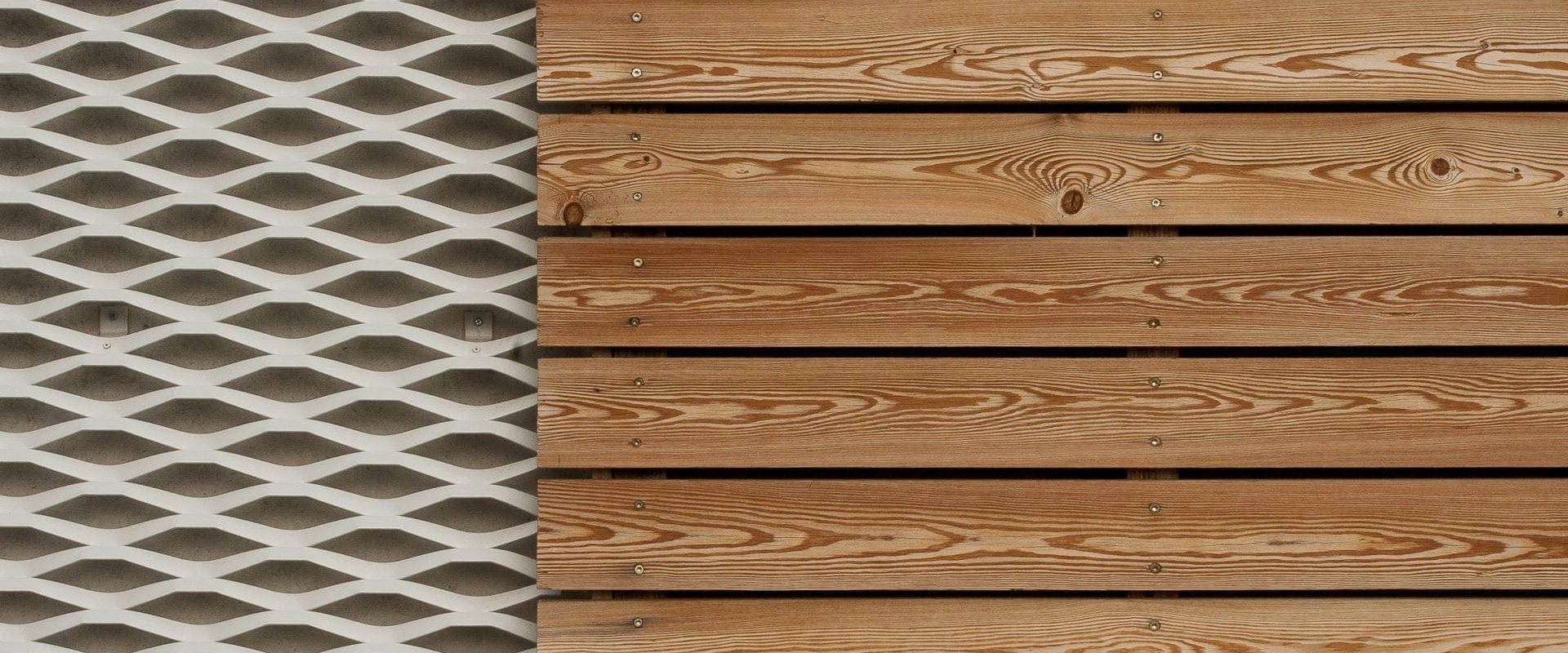The project aims to establish a large complex for productive, service-oriented, and directional activities within a decommissioned railway area. Due to its size, proximity to the urban fabric, and easy connectivity to the current and future transportation infrastructure systems of regional importance, this area holds significant strategic value for the development of the Savona territory and for optimizing the functional and environmental layout of the Legino district.
The main building houses the productive and tertiary functions and consists of two slightly staggered linear sections. The ground floor is clad in smooth concrete panels tinted with a dark color, giving it a “heavier” and more solid appearance. The upper section is buffered by concrete panels covered with a gray metal mesh that captures light differently throughout the day, creating a changing visual effect over time. The serial openings on the ground floor contrast with those on the upper floor, randomly arranged on the metallic surface of the façade and varying in size, all square in shape.
In this sense, the building thrives on the constant dialogue between its two distinct yet complementary and mutually beneficial parts. The upper volume attempts to “disappear” during the day, gradually blending into the daylight; at night, internal lighting will reveal the clear and varied pattern of openings on the second level, seemingly “floating” in the darkness against the dark and intricate mass of the base. The building dematerializes, changing its identity as the hours and time pass.
The project also includes the creation of a new public gymnasium that will host artistic gymnastics and a small glass commercial building.









