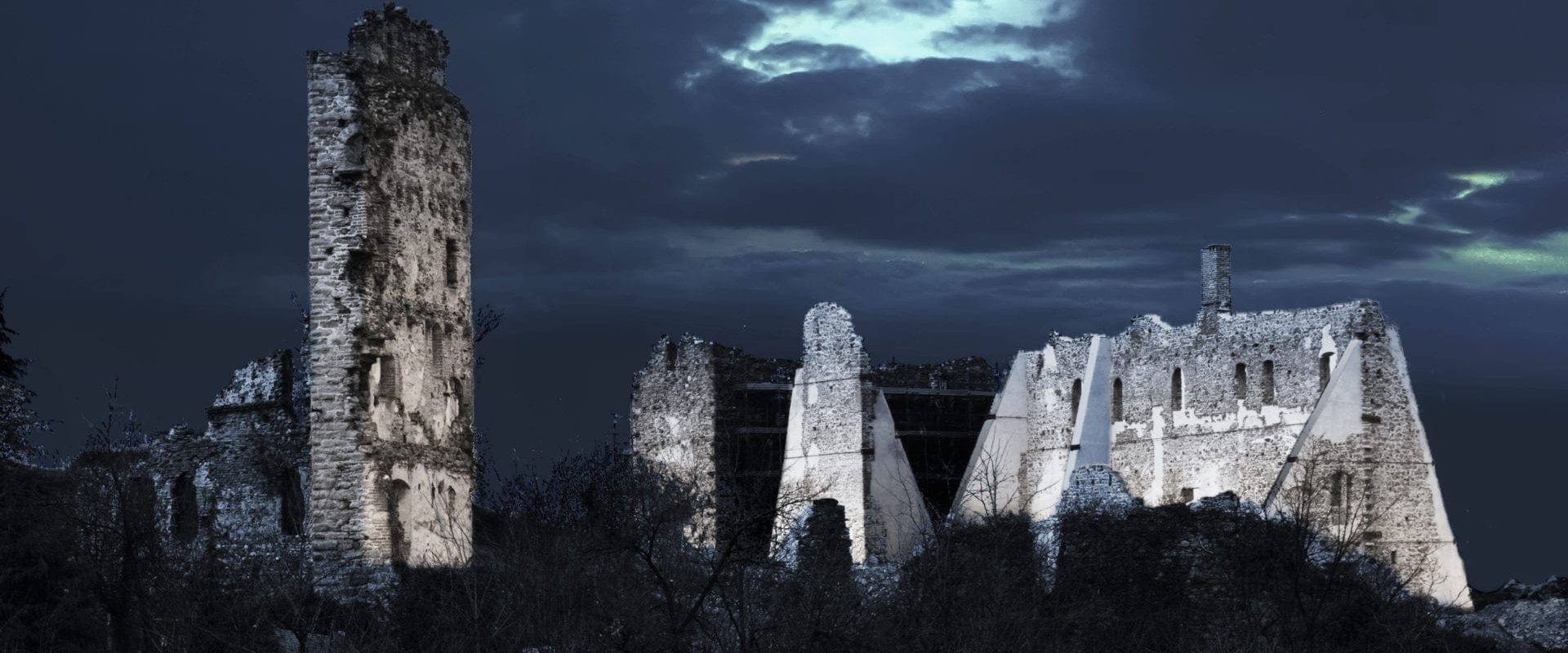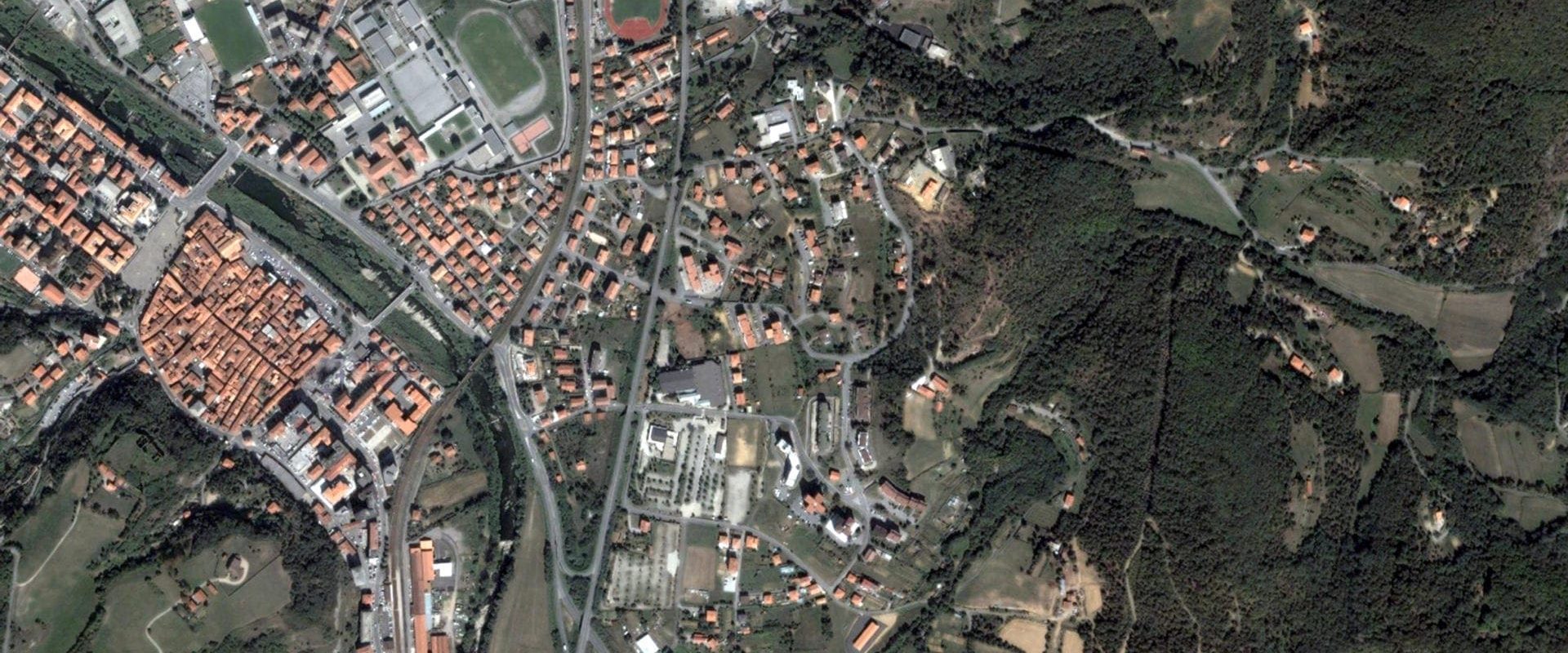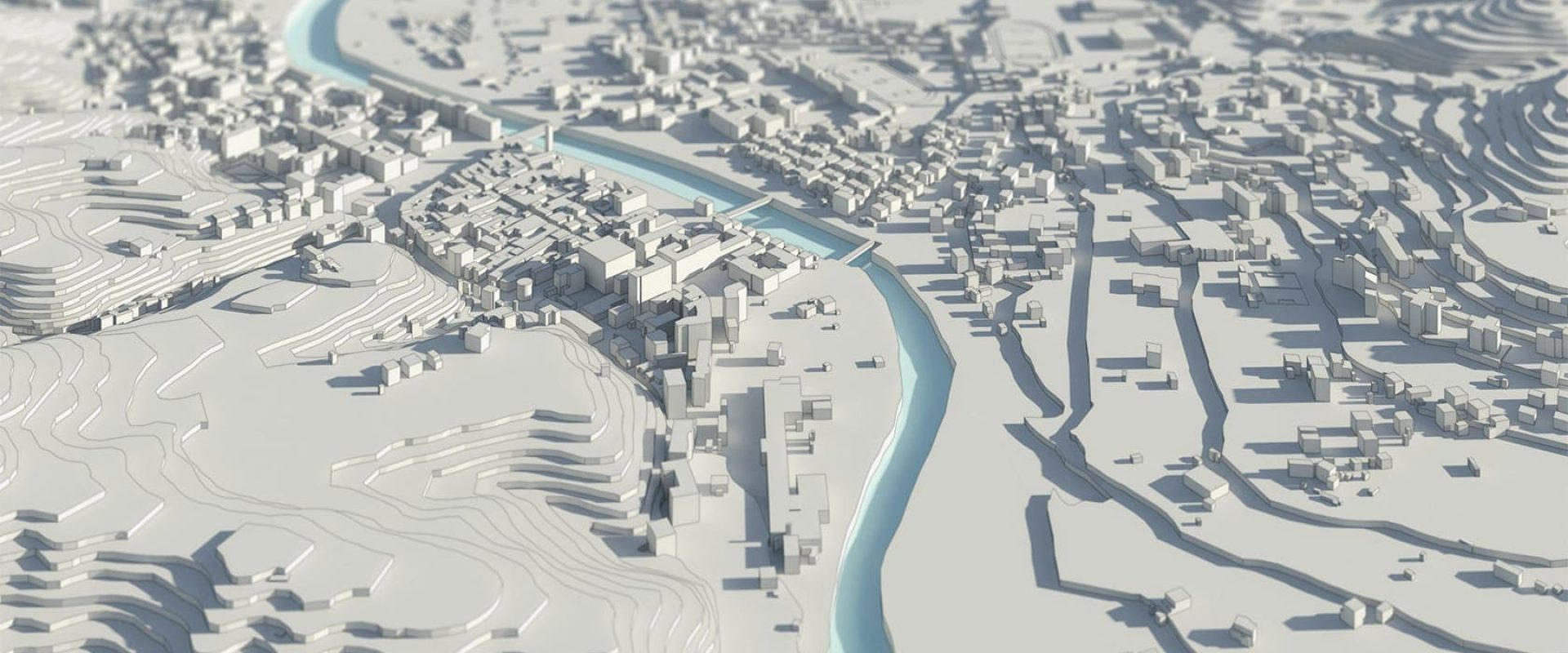The developed strategic planning concerns the historic core of Cairo Montenotte and includes two extensions of the recent urban structure. The Territorial Integrated Plan participated in and won funding from the FAS funds of the Liguria Region in 2009.
The scope of intervention is experiencing a phase of weakening in its socio-economic and residential fabric due to external competitive pressures from specialized territorial sectors. This factor has led to some situations of physical degradation of both specific and extensive properties and structures, including the historic Palazzo Scarampi, abandoned for several years, the Castle of Del Carretto, the oldest monument in the city, as well as a series of buildings (the railway station) and public spaces (squares and streets). However, the project area possesses latent potential to enhance and increase the vitality of the area, including the high quality of the historical-cultural system, the relevance and strategic nature of interventions already carried out, ample availability of public areas and properties, and easy pedestrian and cycling accessibility.
Therefore, the project plans and develops specific objectives capable of triggering the identified distinguishing elements. Specifically, it aims to establish new centralities in urban contexts, strengthen and enhance conurbations, and regenerate and improve the urbanized territory.
The Integrated Urban Redevelopment Project takes on the title of “Centrality” in order to immediately convey the intention to activate a set of actions capable of enhancing the role of the urban hub in the historic center of Cairo. This includes enhancing its apparatus of public services and collective spaces, while concurrently strengthening its connections with the peri-urban territory (accessibility, complementary service offerings at the territorial level, recognizability, and strength of the collective cultural and civic image).
The fundamental strategic option is therefore to reaffirm and reevaluate the role of the city as a center for organizing civic life, economic activities, and services.








