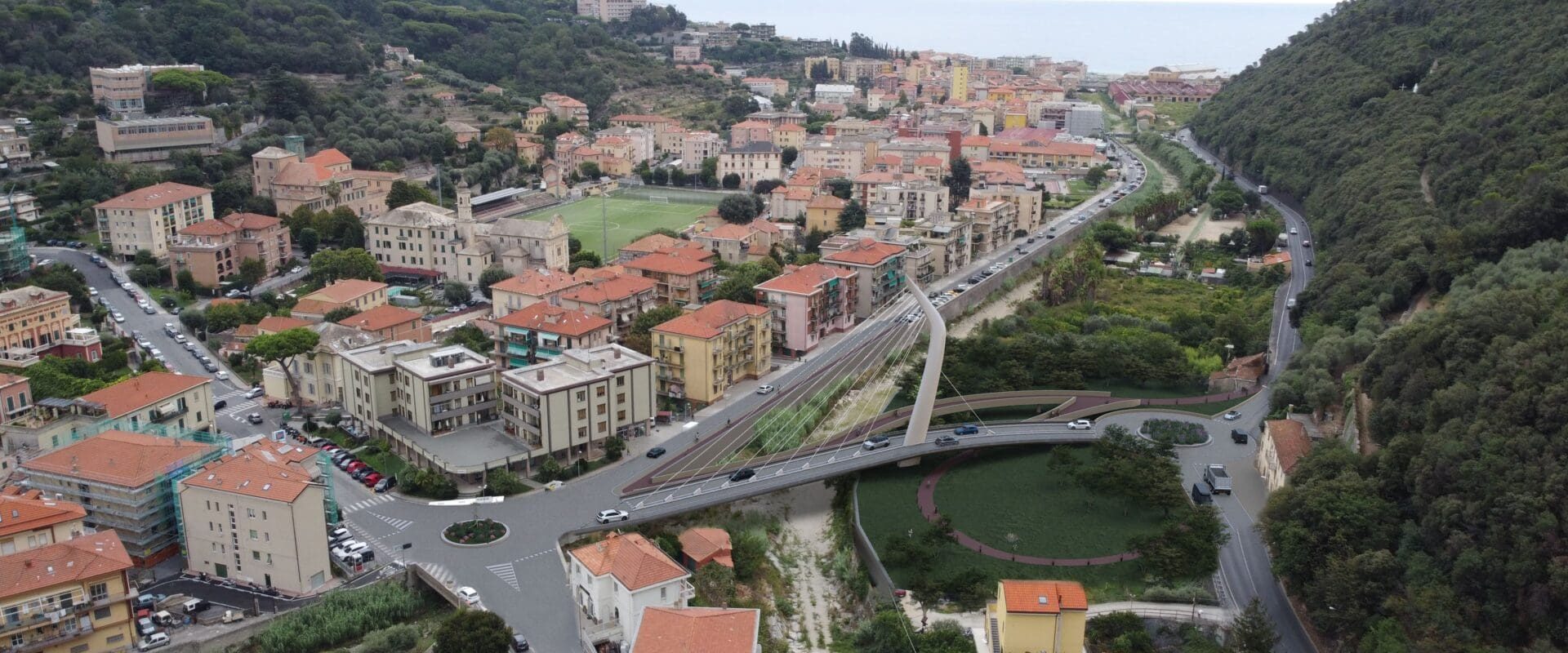The project for the new bridge over the Pora stream in the Municipality of Finale offers the opportunity to transform a strategically important infrastructural work for the region into a paradigmatic icon capable of manifesting its image while respecting the landscape and historical context. After all, the “bridge” is, by definition, the best example of the union between architectural, engineering, and artistic skills. The bridge unites what is divided; it defies gravity with “heavy” or “light” structures through bold and innovative construction techniques. In the realization of this type of infrastructure, the use of technology takes on a central role, which, according to Mies van der Rohe, “is rooted in the past, dominates the present, and reaches into the future.”
The design proposal meets the functional needs of the road and pedestrian-cycling system with a linear cable-stayed bridge with a single span over the Pora stream, connecting the roundabout on Via Arnaldi (reorganized in the road network redevelopment project) to the new viaduct on piers that, slightly curving, connects to the new roundabout on SP490. The main road bridge, in its formal simplicity, is accompanied by a pedestrian-cycling walkway that connects from the left bank of the stream to the main bridge, then “detaches” with a sinuous shape that freely develops over the floodplain on the right bank. The linear plan development of the new road contrasts with the curvilinear paths of the pedestrian and cycling routes in a play of intersections and separations but, at the same time, are united by the stays of the structural pylon. The latter is positioned on the right bank to avoid interfering with the stream’s bed and the perception of the historical core of Finalborgo. The essential architecture of the road opposes the sculptural form of the pylon, which combines structural geometries with the plastic design of the architecture in a “nervous” twist of the structure’s plan that, starting from a semi-rectangular shape at the base, ends with a trapezoidal form.
The bridge is designed with a preference for using recycled and certified materials and furnishings, promoting a conscious use of water resources through permeable pavements and the use of greenery in space planning.
The use of steel structures and metalwork also allows for a reduction in reinforced concrete works in favor of recyclable materials with low construction impact. The use of a special three-layer coating with a metallic finish not only provides the bridge with protection against the corrosive marine environment but also helps it blend harmoniously with the surrounding environment.






