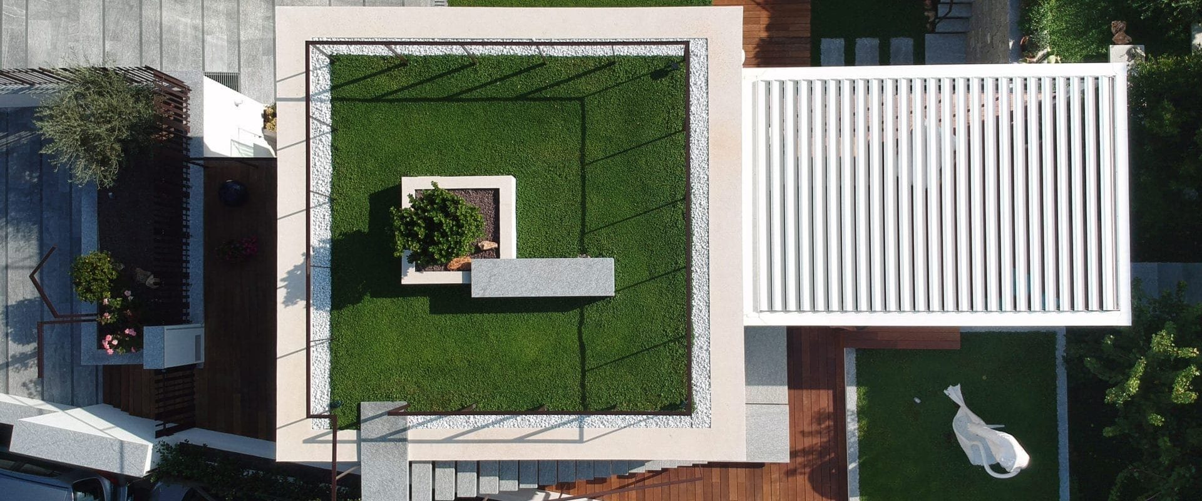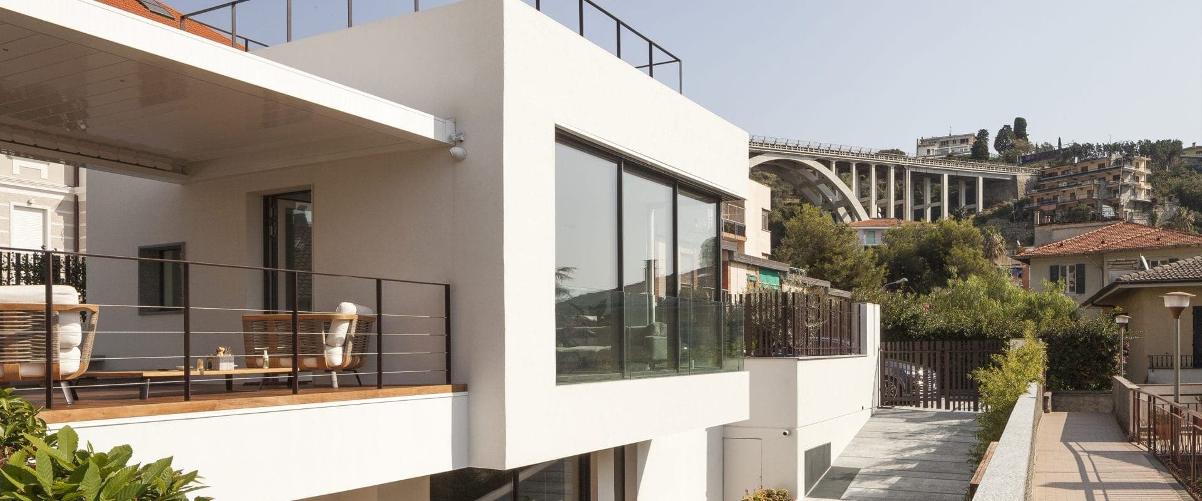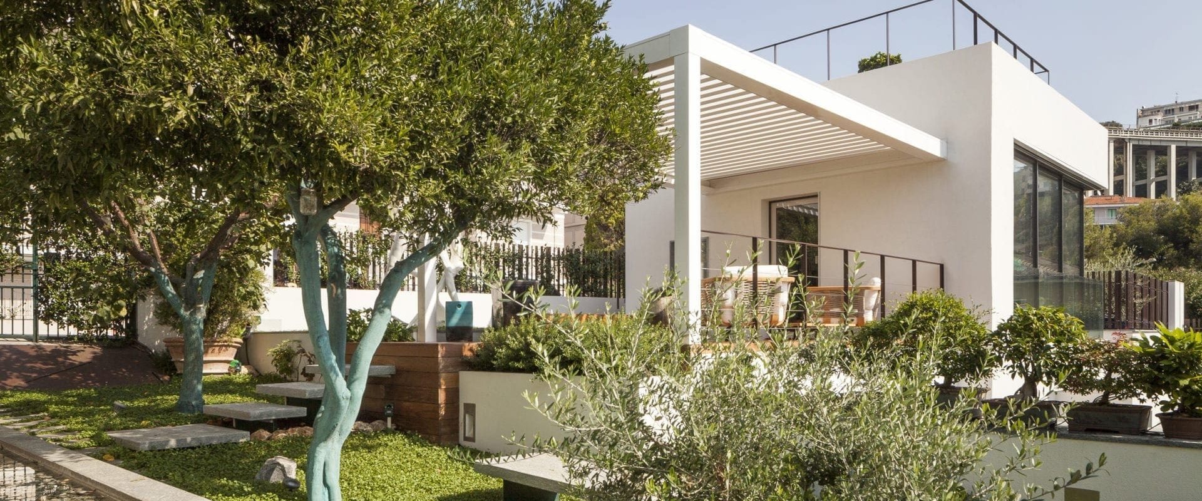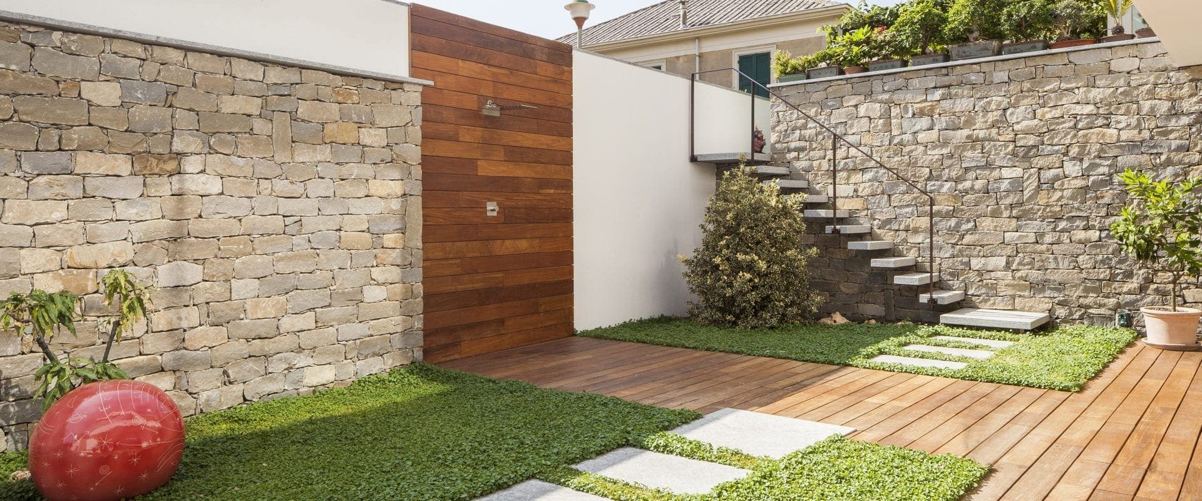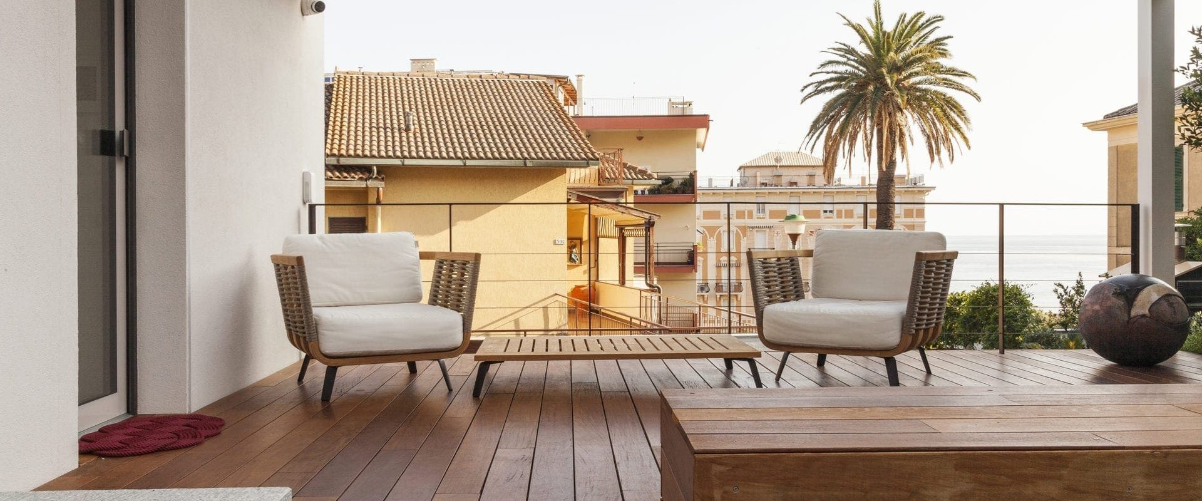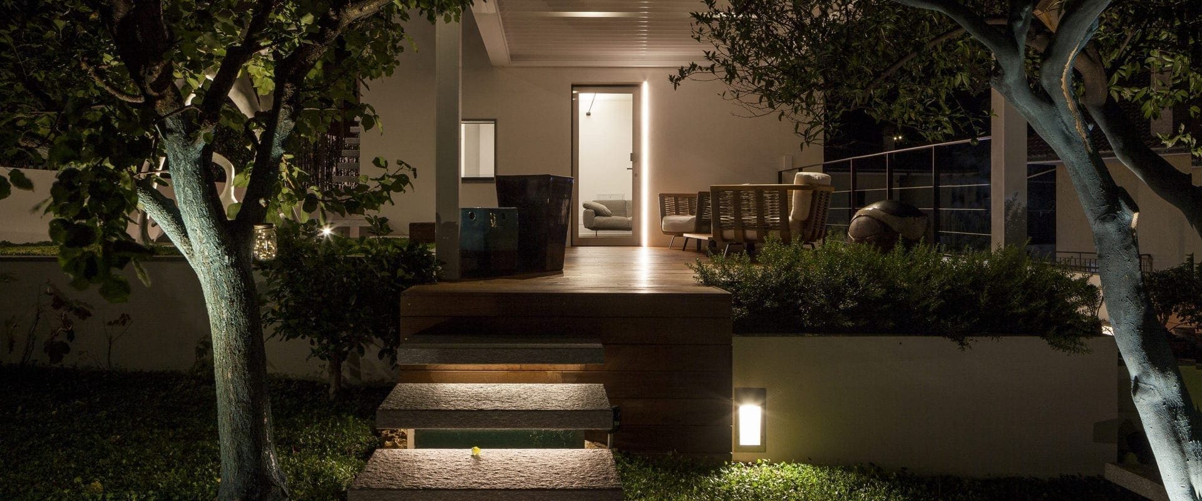Interviewed by television on the occasion of the opening of the Pirelli Skyscraper in Milan, Giò Ponti said that Architecture needs a father and a mother to be born; the mother is the architect, the father is the client. From their understanding and harmony a well-made construction is born.” The same quotation from Filarete, was made by Cino Zucchi during his speech at the Inarchitettura 2020 awards ceremony, thus emphasizing a peculiar aspect of the Competition that puts the client and designer on the same level.
This is why the Villa BOÈ, which won the Willis Towers Watson Special Award, is an unfortunately rare exemplar of a respectful understanding between these figures.
Often the client as Giuseppe Terragni used to say is the architect’s main enemy. In this case, however, the “Lord of the building,” to quote Filarete again, was able to give the “mother” architect his model of living and let the specific knowledge of the designer be freely expressed in the construction.
The area of intervention was a small fragment of the ancient and now unrecognizable banded agrarian landscape of the hill closest to the sea, occupied by an old greenhouse. Around it building episodes of unequal value succeeded each other during the past century.
For this new small building, criteria of sobriety and lightness were used in the articulation of floors and volume composition. The building is developed on two levels in such a way as to leave adjacent significant open space that confirms the built/garden relationship that characterizes the surroundings in its best episodes.
The roof is flat and finished with a layer of hanging green, not for camouflage but to enhance the secluded, sober, curious and courteous character of the building.
The finish of the facades is white plaster while among the materials used for the exterior elements we find an alternation of stone, grass and wood. These ingredients interact harmoniously with each other: Luserna stone was chosen for the exterior pathways, also used for the treads of the cantilevered ramps, and wood, which continues to clad as a cut through the greenery.
The eastern and southern fronts are marked by wide corner fenestration so as to manifest a unified development and a perceptual and functional continuity. Such walls are those that supply the house with sun, light and air.
The lighting study involved both indoor and outdoor spaces. Through lighting solutions, the facades and pathways define the night environment surrounding the building and enhance the details with meticulous light direction.
The finishing elements result extremely light to avoid their invasiveness to the maximum. For this reason, the corten iron parapets alternate with extreme linearity with the glass slabs. The transparency of the elevation, reiterated also on the ground floor marks a strong integration between interior and exterior.
The villa is equipped with a complete home automation system for which it was awarded a second Inarchitettura 2020 Special Award, the one given by Vimar.





