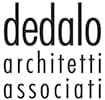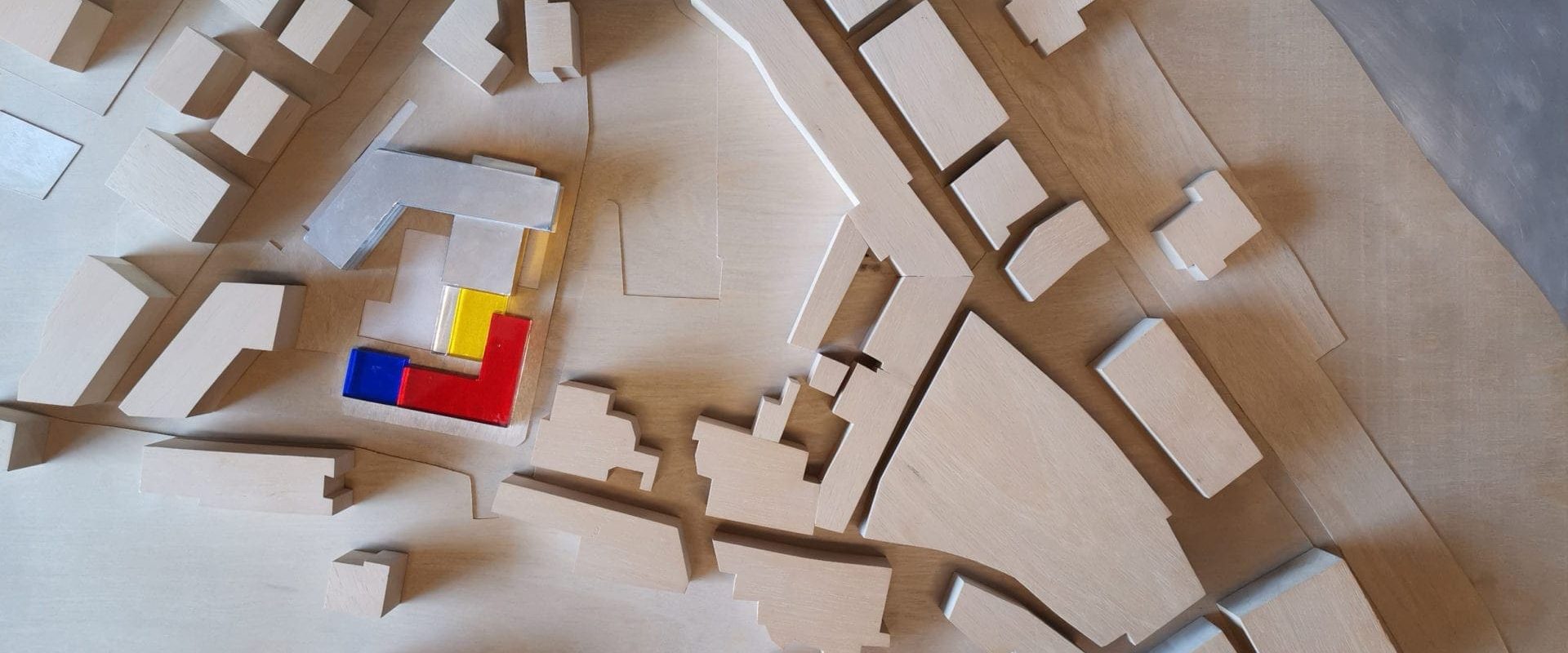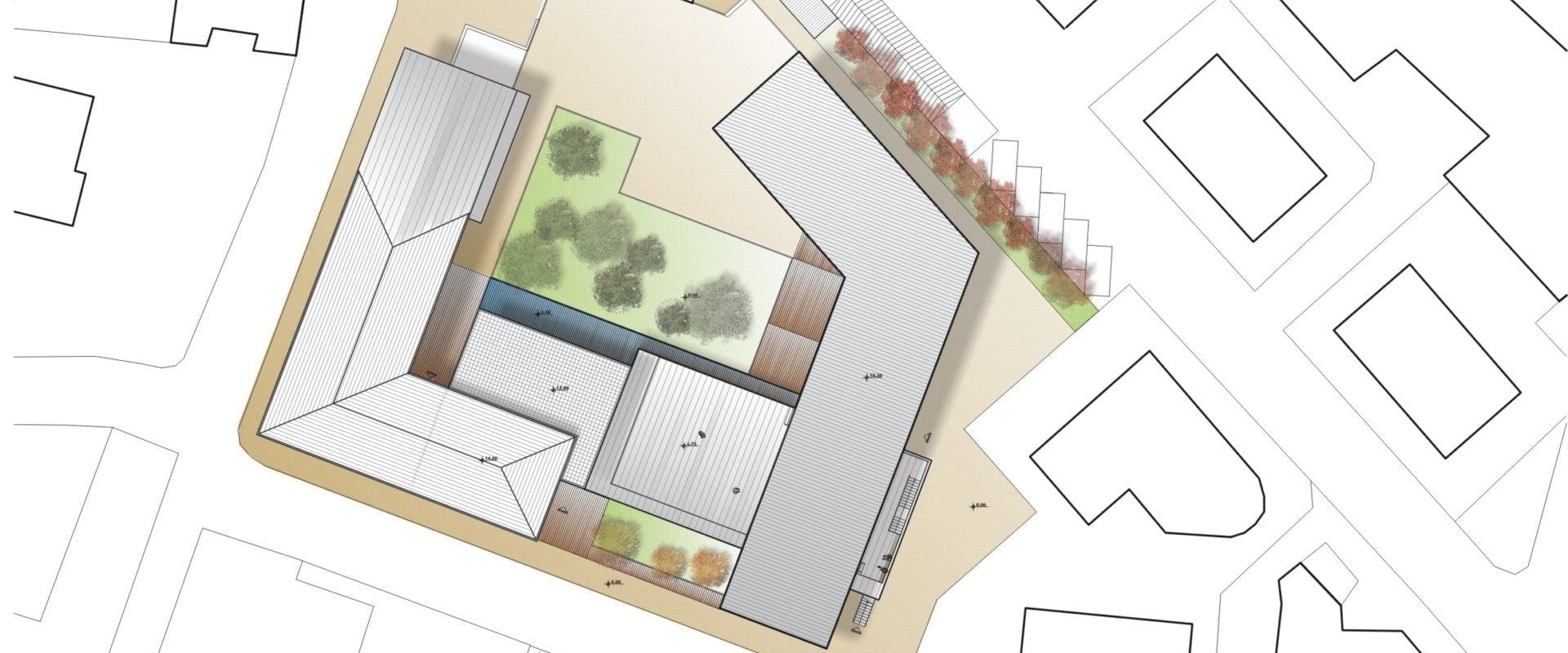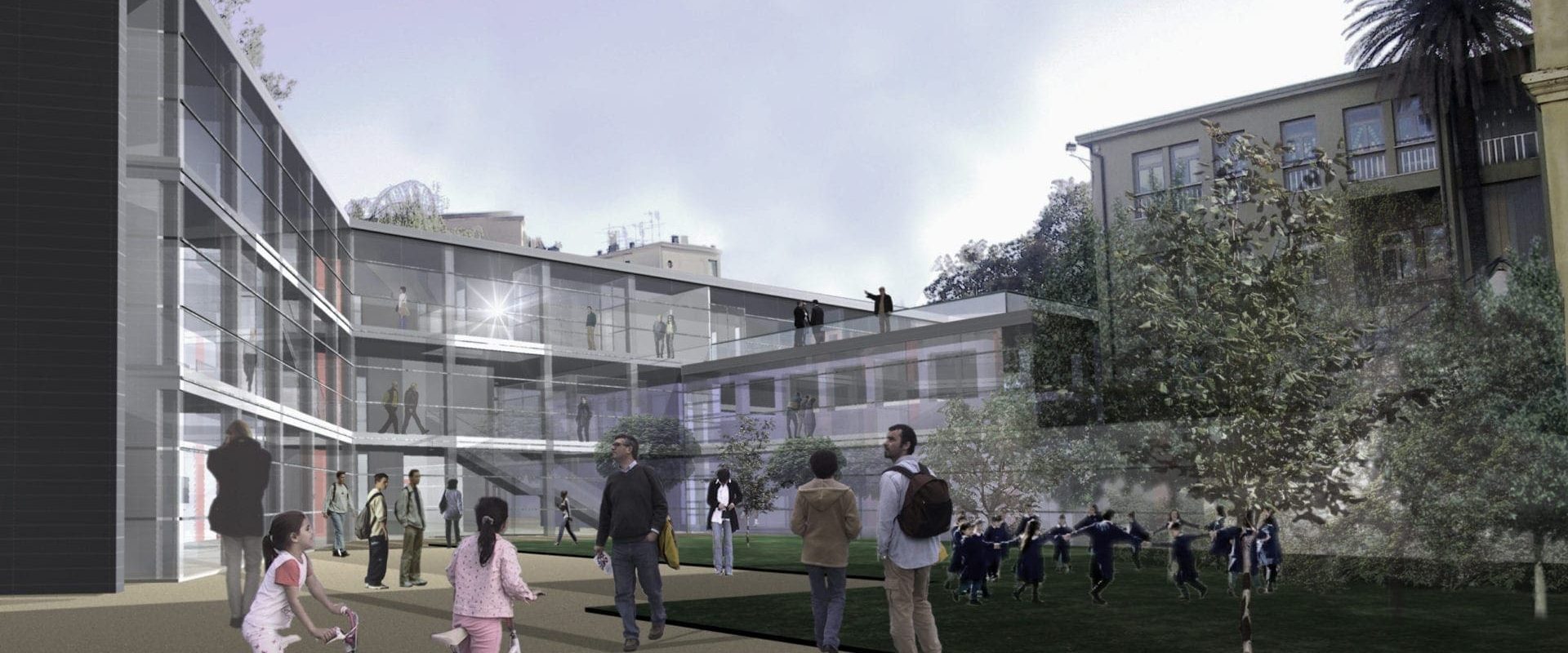The project involves the expansion of the existing elementary school through a new building adjacent to the existing one, to accommodate the new location for the municipal middle school.
The aim is to insert a new construction into an urban fabric that possesses its own established structure, both in terms of urban morphology and architectural typology, characterized by episodes of modest quality typical of recent building expansion. This legitimizes a more flexible compositional approach compared to the constraints often encountered when dealing with built environments of higher tradition and solidity.
In terms of volumetric composition, the project aligns with the more structured axes of Via Cilea and Via Garbarino, in order to preserve the imprint of the existing settlement fabric and complete its urban façade.
The transverse volume resulting from the spatial development needs of the project defines a new front that delimits a new public pedestrian area and houses the entrance functions of the school.








