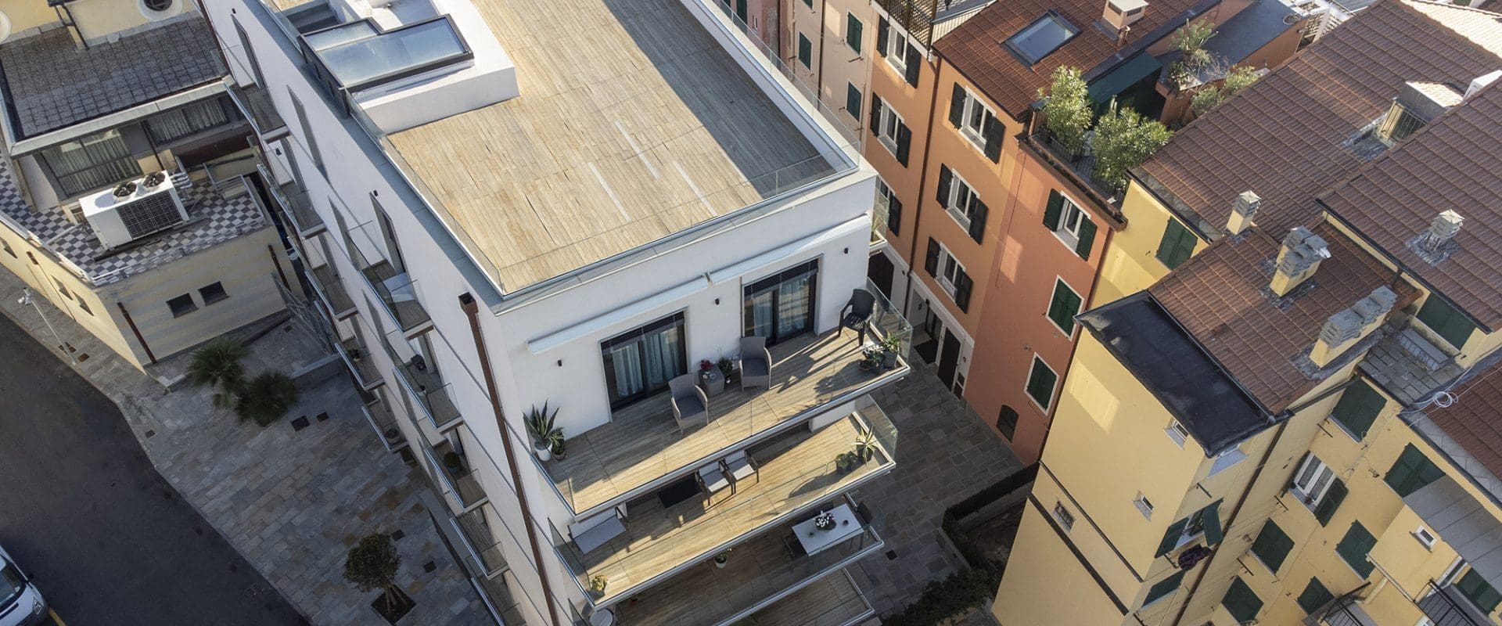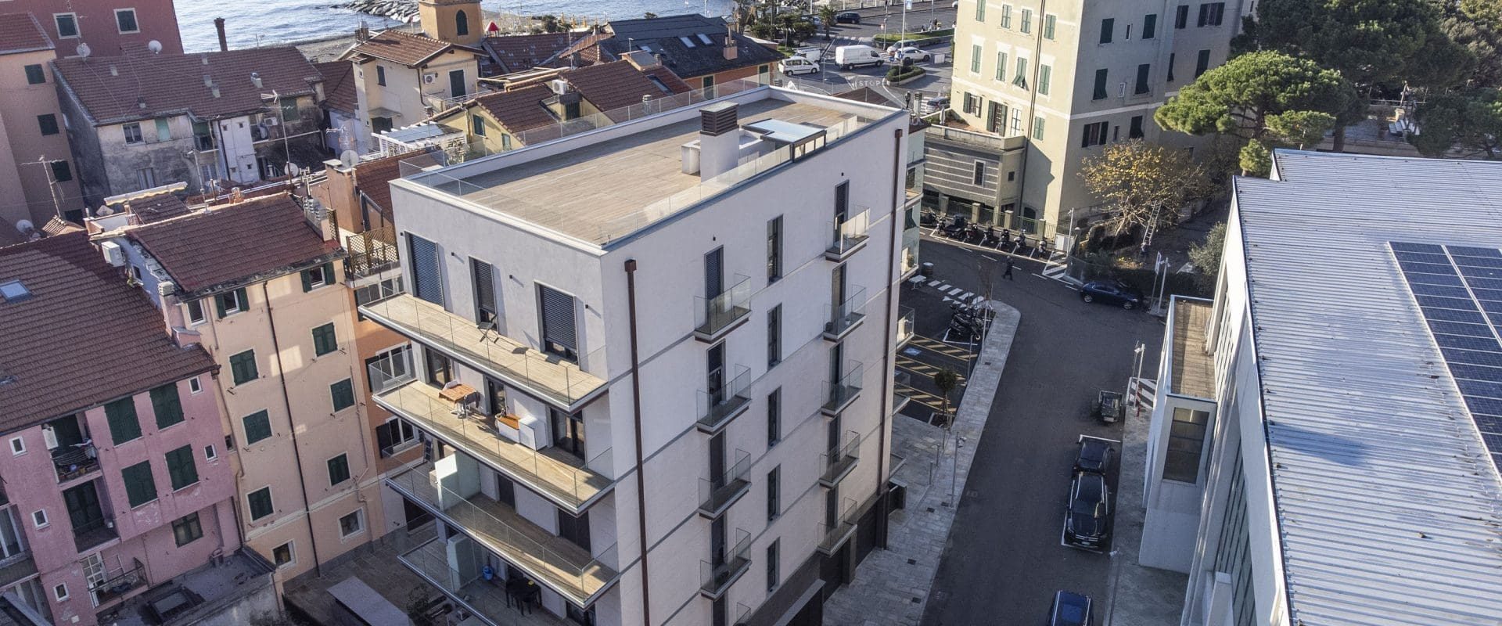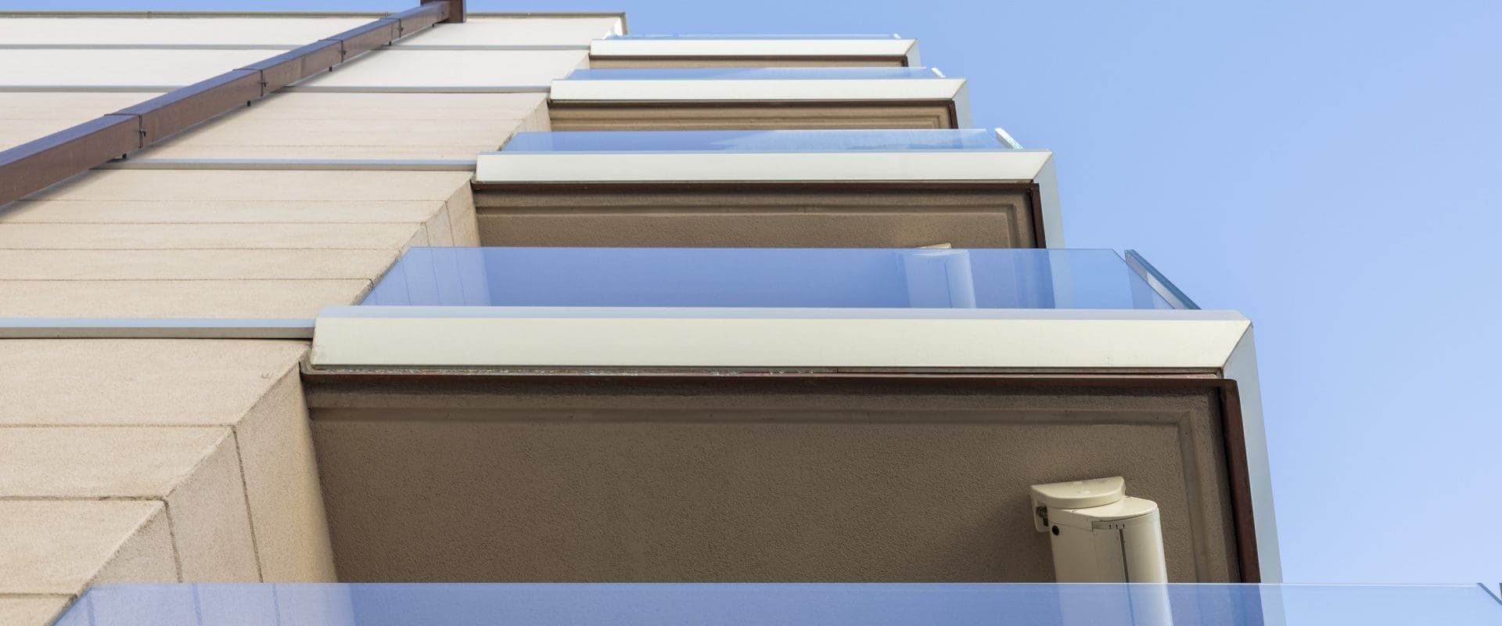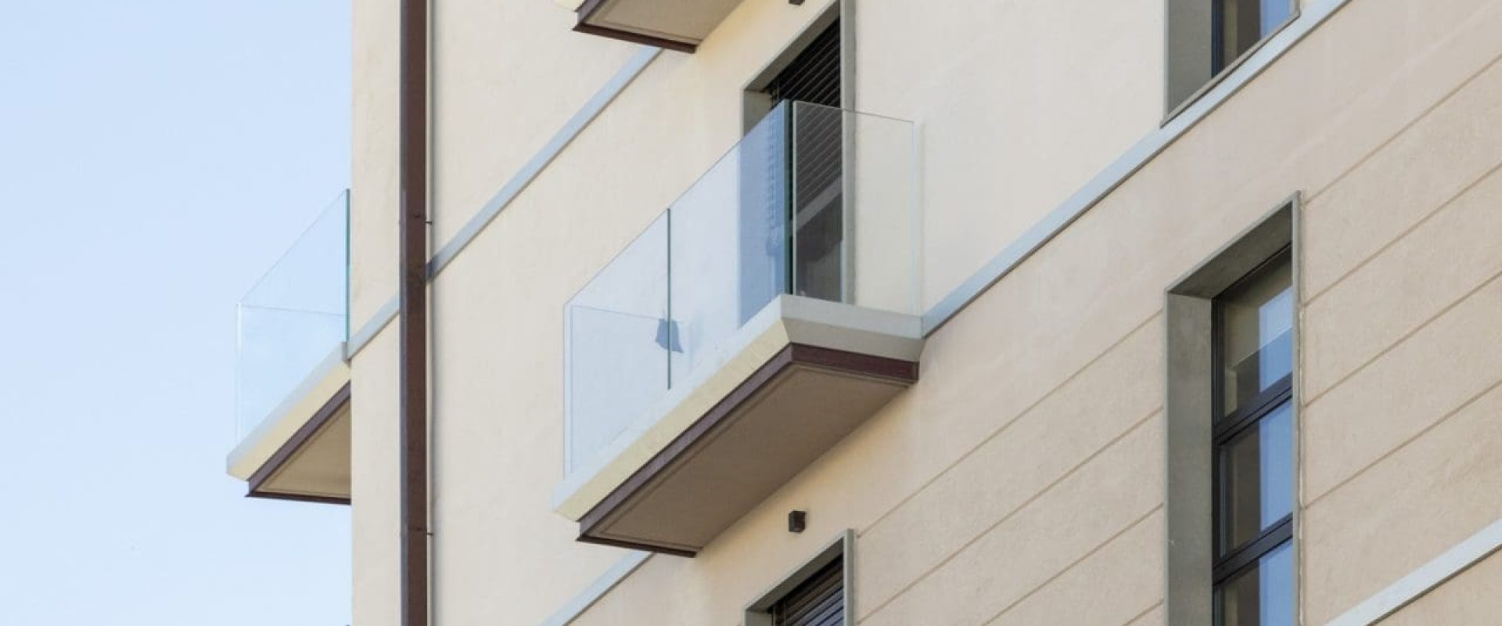The intervention affects part of a block in the historic center of Varazze located near the left bank of the Teiro River.
The project outlines the settlement footprint of the new residential component in such a way as to use a regular and compact building body to create a new perception of space consistent with the urban layout. The aim was to go for a reinterpretation of the architectural division of the classical building (basement, body, and crowning) by scanning the facades into three portions: the first with ceramic cladding, the second with a grooved plaster finish, and the third with light-colored plaster.
Specifically, the architecture results in a six-story building with a trapezoidal shape. The ground floor houses the commercial part and the entrance to the building, while the upper floors house the residential units and are characterized by regular punctures and balconies with white frosted glass parapets and satin-finished steel mullions, denoted by a cornice of sandstone on all four sides.
The intention was to use materials that belong to the residential civil tradition such as plaster and stone cladding, revisited with the use of contemporary technology and the introduction of solutions with high energy sustainability.
In the public areas inside the lot, a series of street furniture elements and lighting fixtures is planned, whose main characteristic is “lightness,” in order to design the space with unobtrusive signs.








