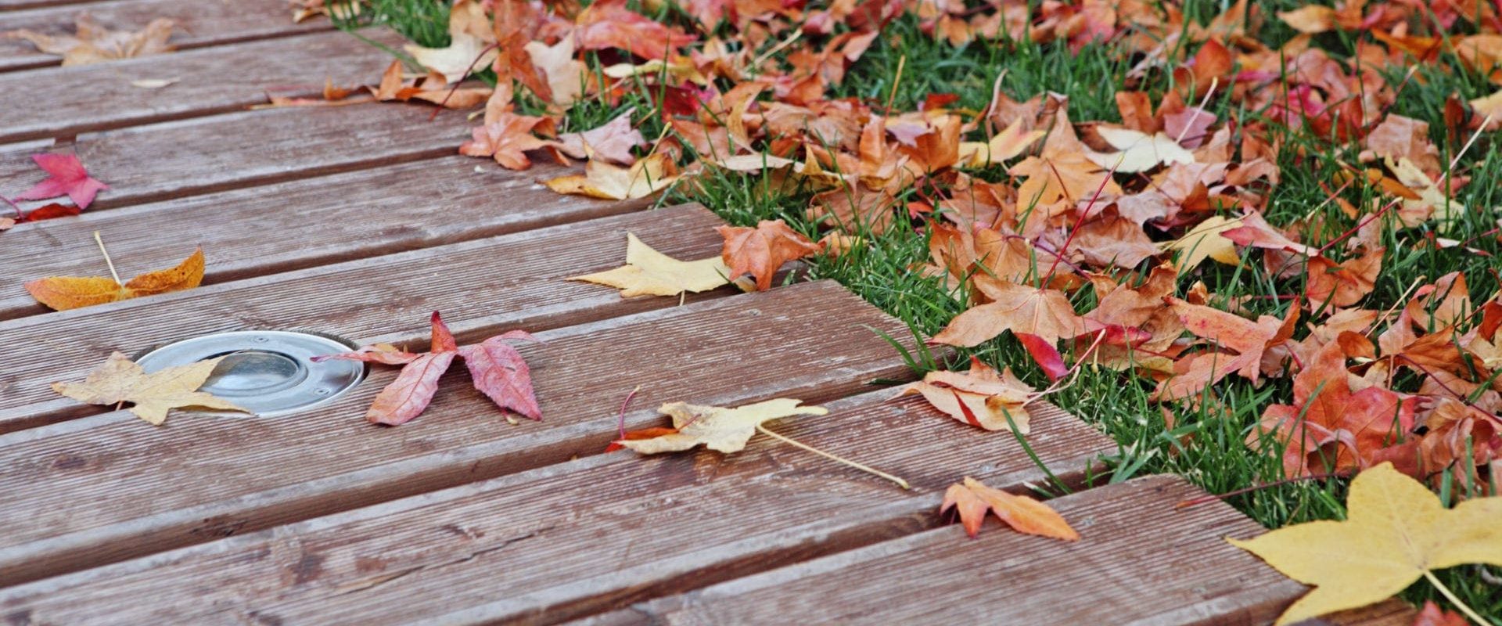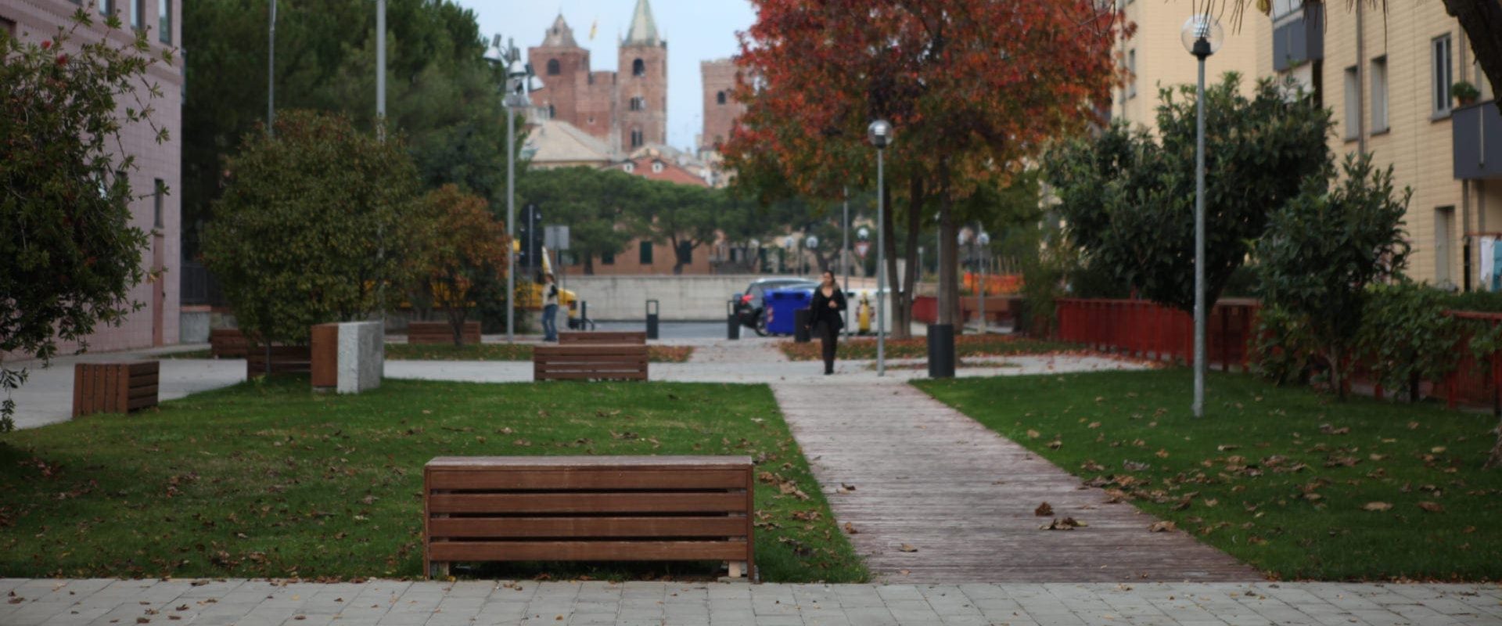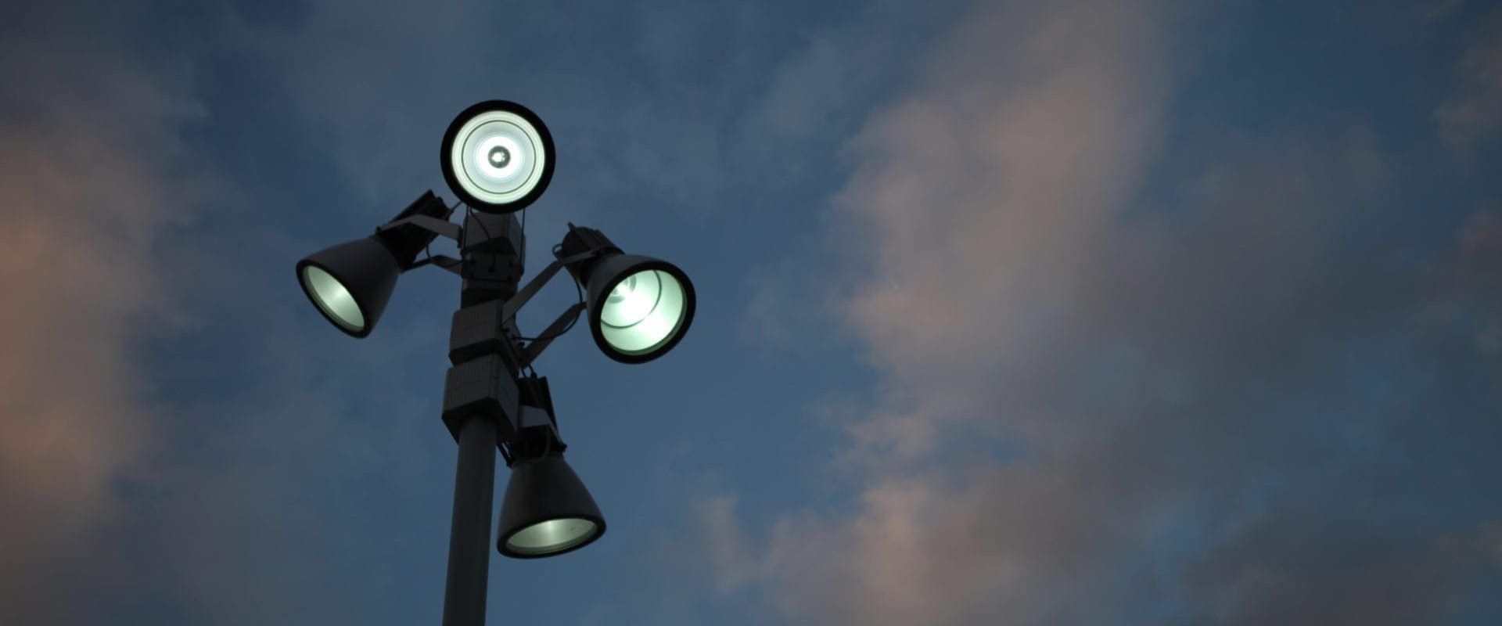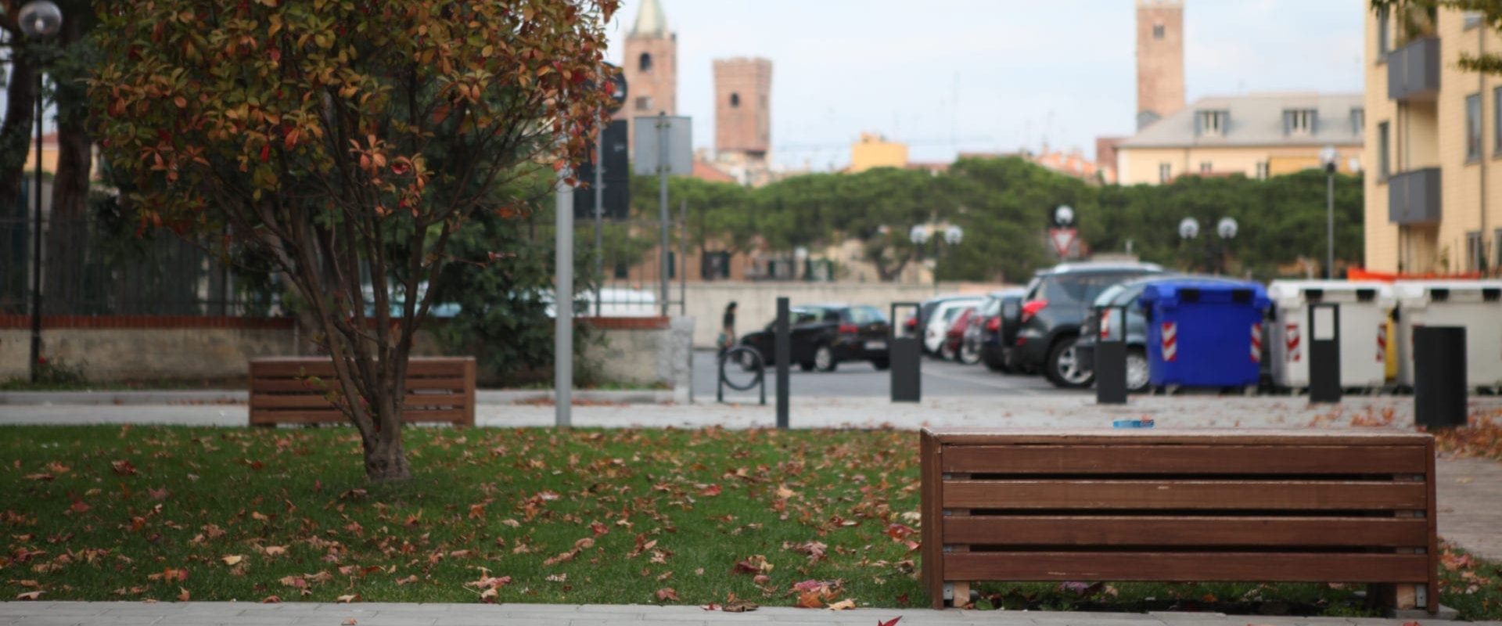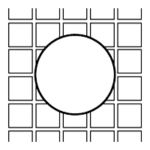The project develops a portion of what is envisaged by the Innovative Urban Programs formulated by the Municipality of Alberga concerning the Campolau District, which, like many neighborhoods in the outer urban periphery, is characterized by a variety of functions, both public and private, randomly and incongruently placed.
The project aims to redefine the existing public space amidst the present residential buildings, enhancing its use and consequently the livability of the neighborhood. This involves removing the physical separations between various zones and an overall reorganization that allows for a homogeneous and rational recovery of the entire area to improve service utilization.
The reclaimed space will constitute a distinct architectural area differentiated in terms of materials and furnishings.





