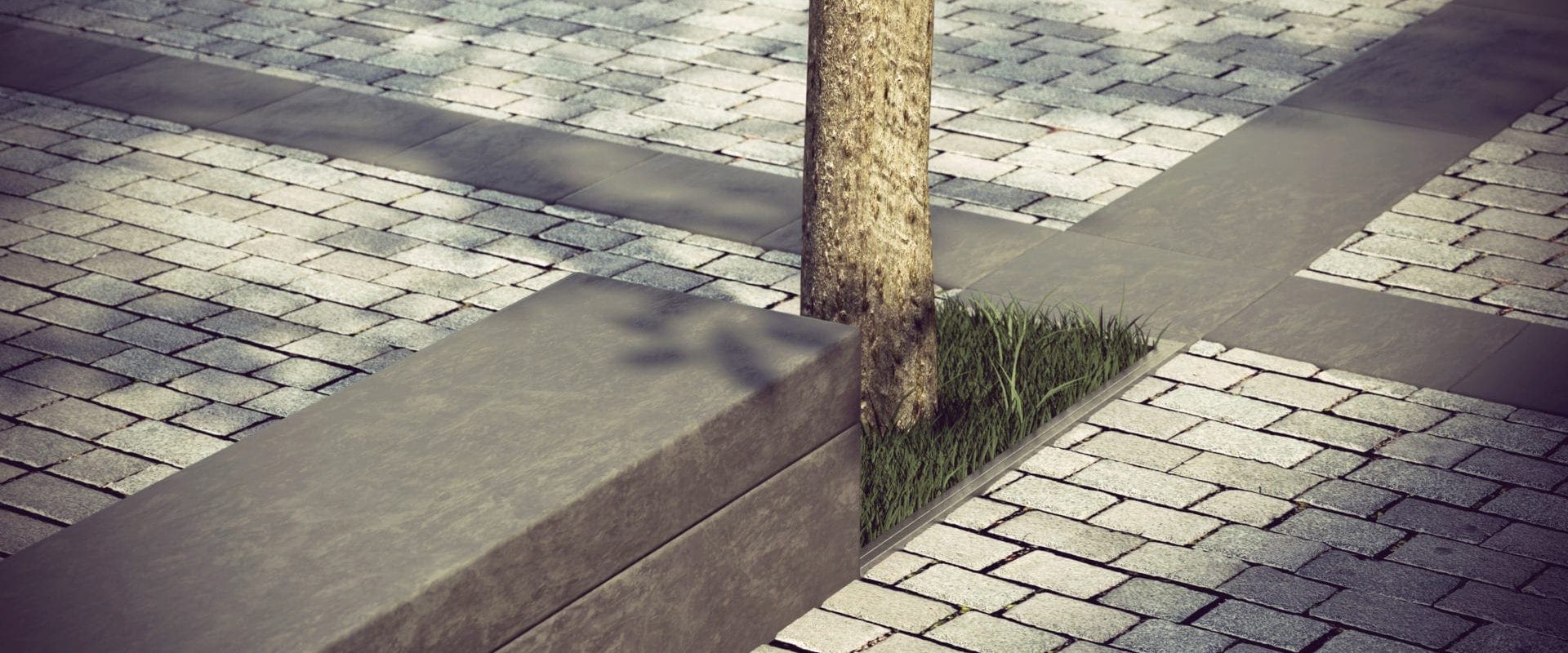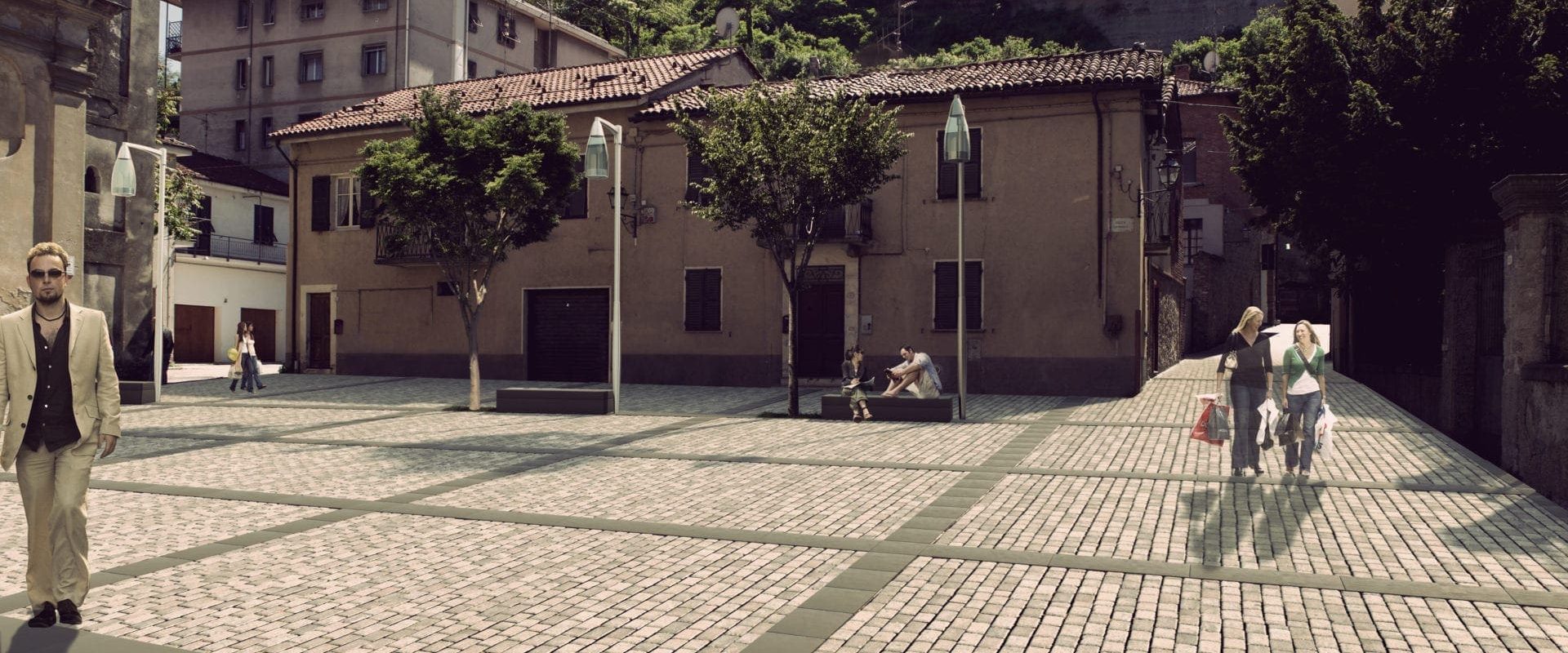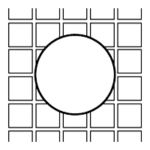The project develops a portion of what is outlined in the Integrated Urban Redevelopment Project named “Centrality,” prepared by the municipality of Cairo Montenotte concerning the historical core of the town and funded by the Liguria Region.
Within the scope of the integrated project, which also includes Savonarola Square and Verdese Street, the urban functions are characterized by a significant concentration of activities and services, as well as infrastructural connections with the surrounding area, indicating its status as a central area not only within the municipal capital but also within a larger territorial system (the Bormida Valley).
The goal of the redevelopment project for Savonarola Square and the adjacent streets is to create a public space that serves as a link and continuity between the central hub of the integrated project, the nearby urban sector, and the Castle fortress. In particular, the aim is to establish a connection between the former Oratory of San Sebastiano and Palazzo Scarampi, where the new Photography Museum and the municipal library will be housed.
The inclusion of these significant functions within architecturally valuable buildings significantly enhances the prestige of Savonarola Square, which is currently inadequate due to deterioration and limited architectural quality, for the new role it is meant to assume.
Both interventions contribute to enhancing the public spaces of the urban center, improving the usability and accessibility of the historical quarter and several monumental landmarks.








