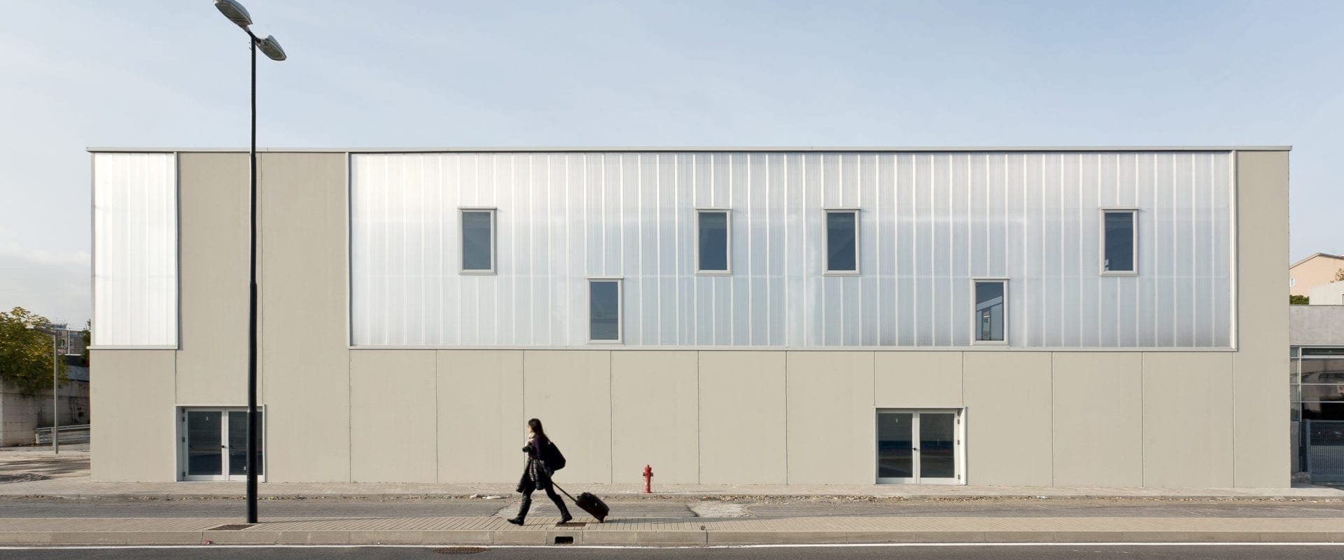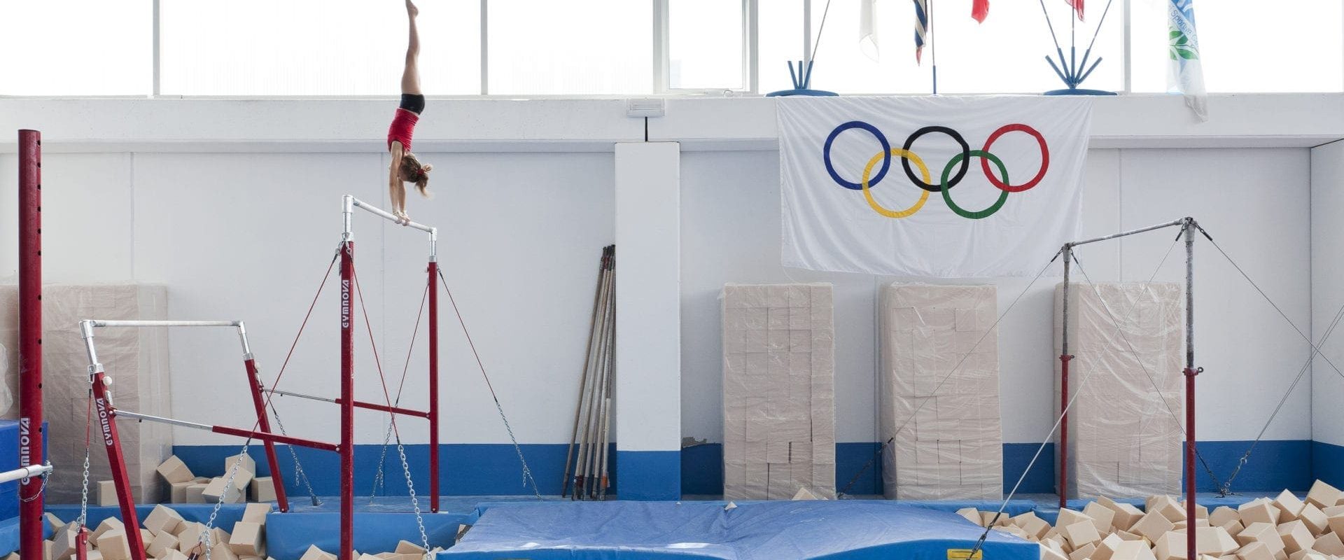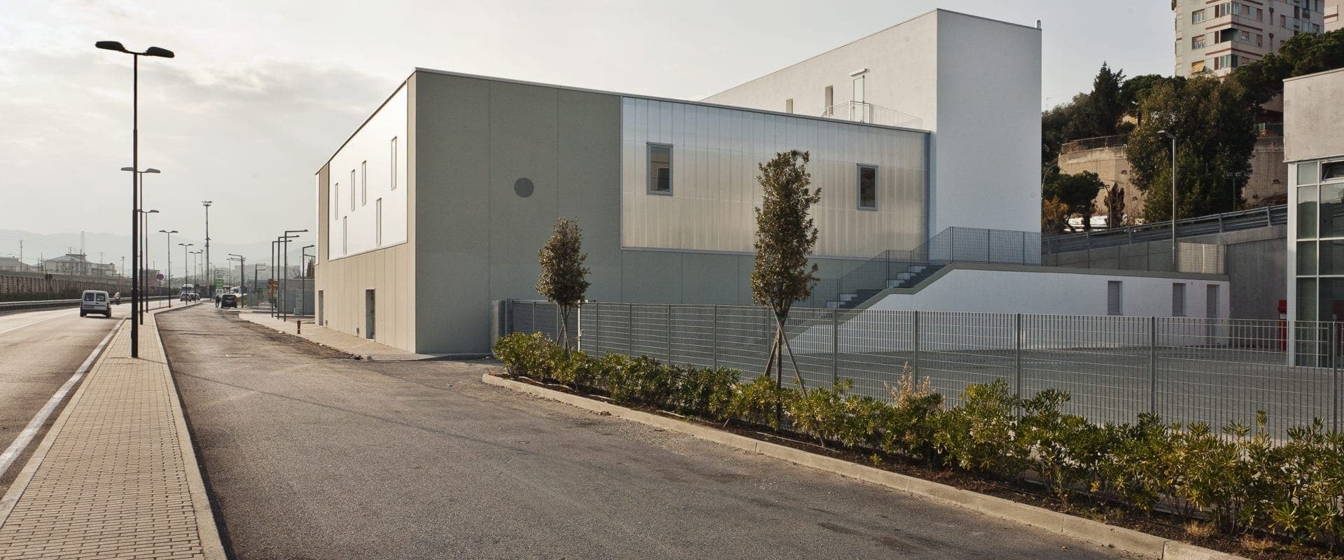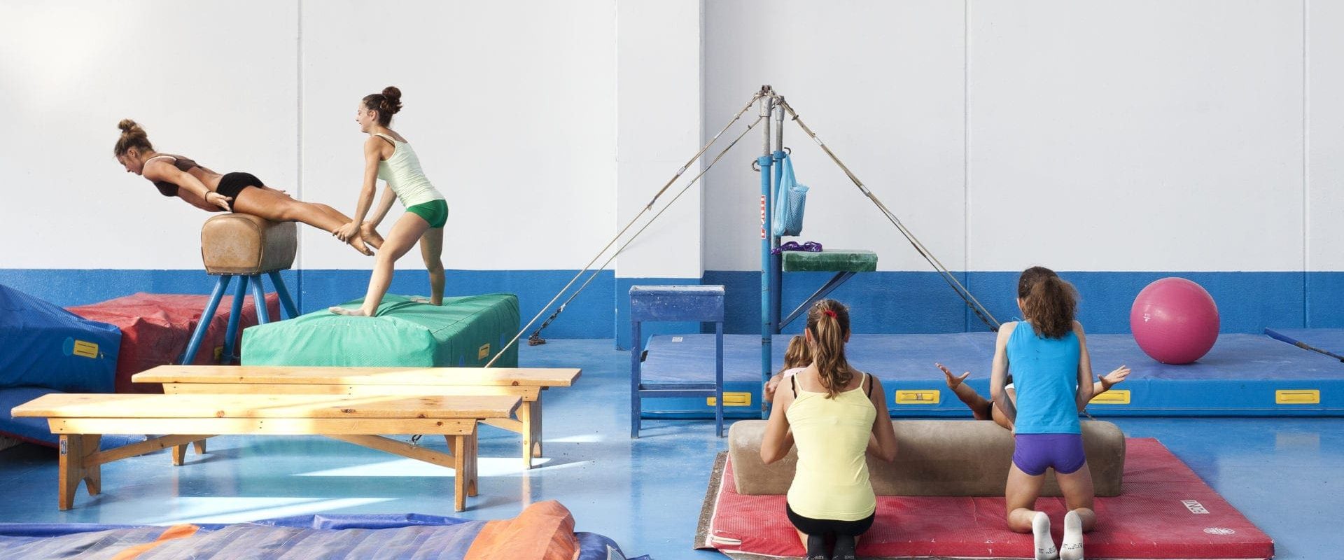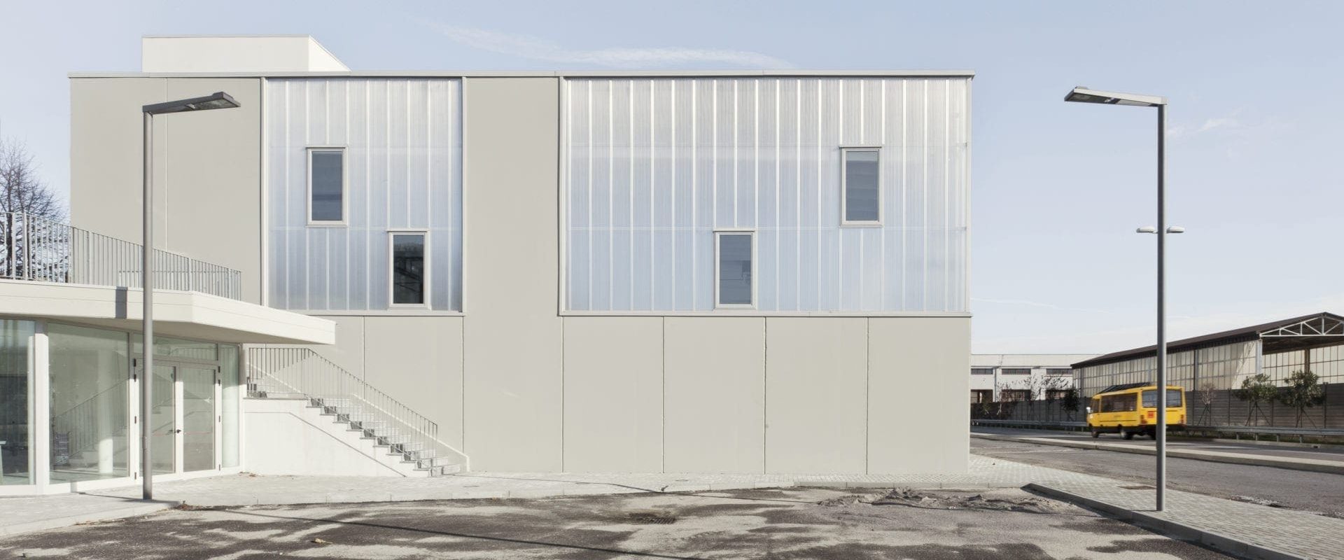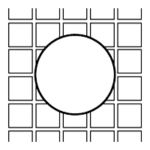The new sports facility has been constructed as part of an overall redevelopment project for the disused railway area known as “Parco Doria,” by establishing a functional mix of productive, service-oriented, and directional activities.
The Municipal Administration decided to incorporate the new public gym into the project, among the works offset from the entire intervention, in order to accommodate the historic Fratellanza Ginnastica Savonese Sports Society. Until now, the society shared training spaces with other sports activities in various locations. This approach allowed for the creation of a sports facility specifically designed for artistic gymnastics, enhancing the competitive activities of the Fratellanza, which culminated in the promotion of the women’s team to A1 in 2013.
The gym occupies the space originally intended for a building housing the micro-cogeneration system for the entire transformation district. It’s situated within an area enclosed by a fast-flowing road, the service road of the artisanal complex (at the point where the sloped section connects the elevated first floor to the road level below), and the relevant surrounding spaces.
The gymnastics building retains the guiding principles that characterize the area’s redevelopment project, including compositional simplicity, cost-effective materials that still provide a strong architectural identity, and the ability to change appearance during daytime and nighttime using translucent materials such as polycarbonate.
The new sports structure consists of two side-by-side volumes with distinct construction types: the one dedicated to the actual sports activity has a regular shape and is partially covered with precast concrete panels and partially with a double skin made of polycarbonate sheets. During the day, it tends to blend into the sky, becoming inconspicuous in the established urban fabric. At night, it reveals its gentle presence as a luminous mass delicately resting on the ground. The light, at different times of the day, glides across the building’s surface with ever-changing effects.
The base is essentially made of concrete elements up to a height of 3 meters for functional reasons related to sports activities.





