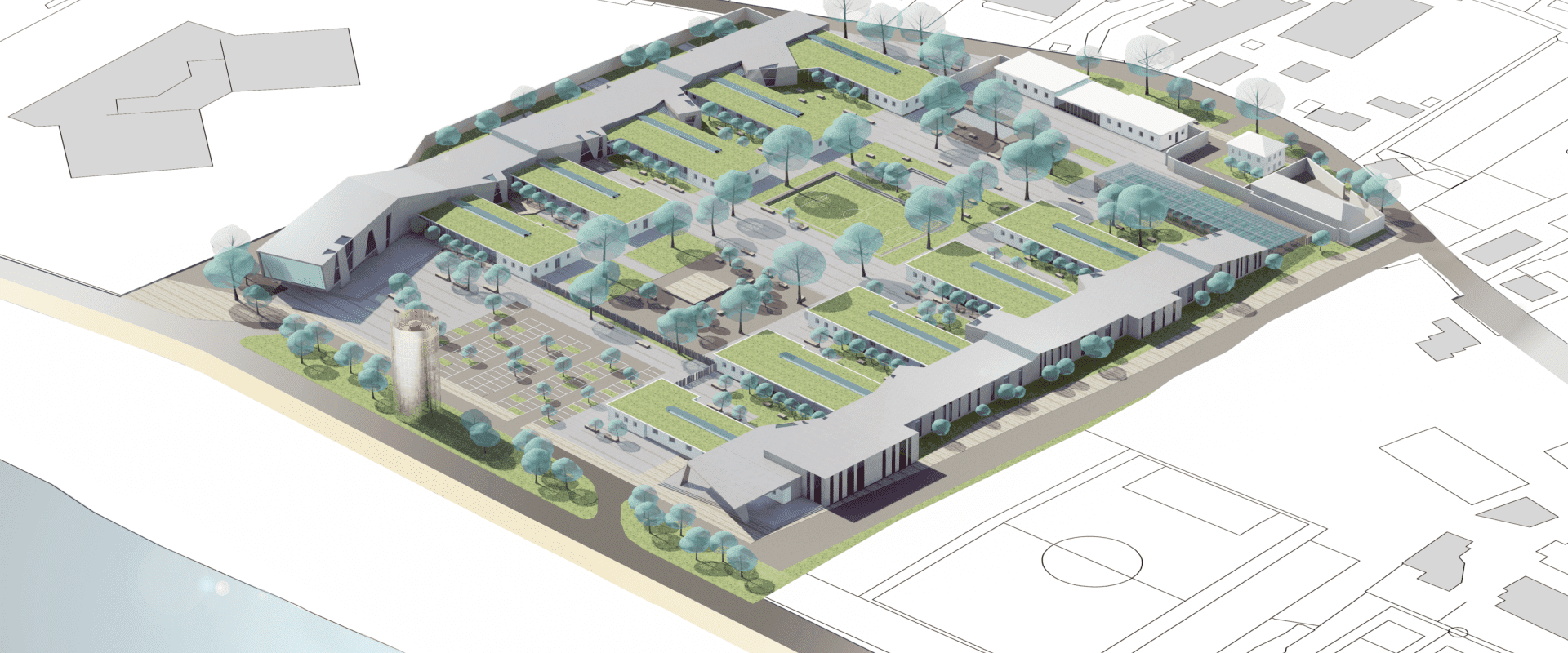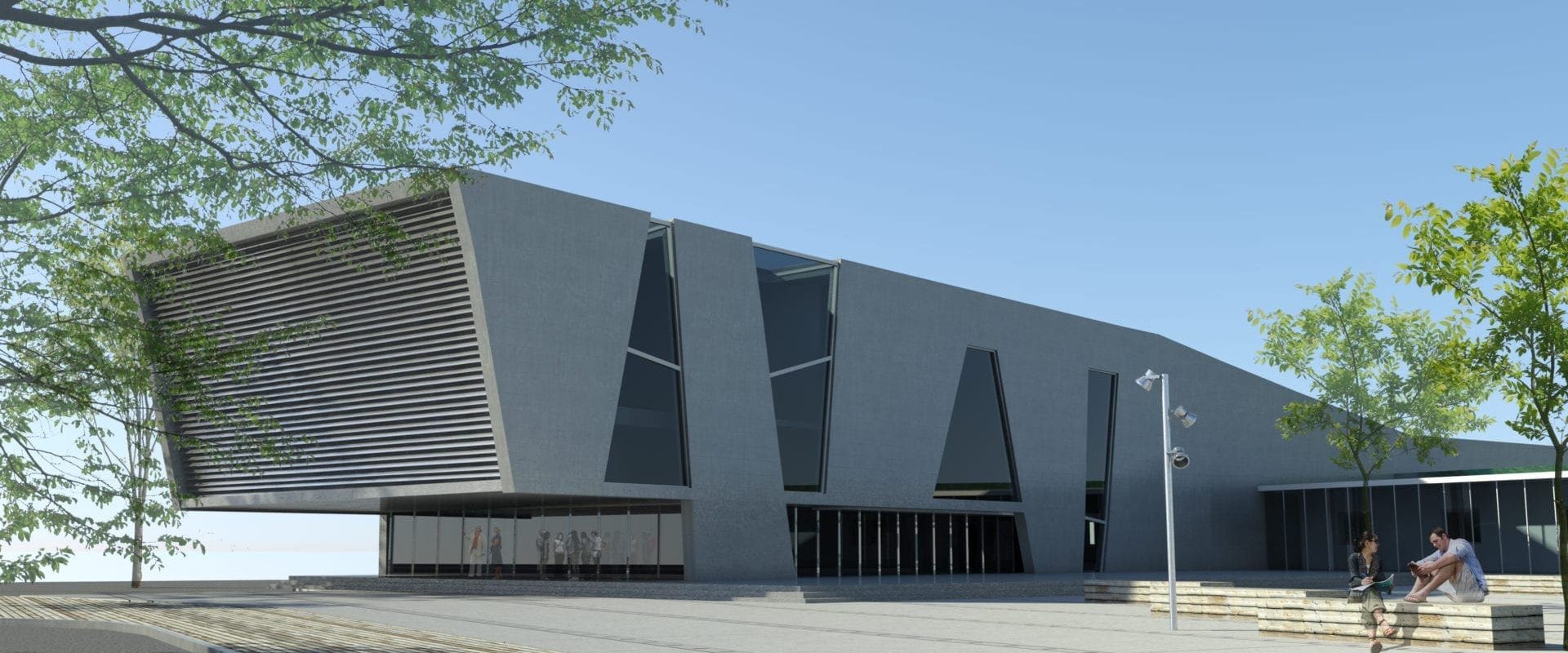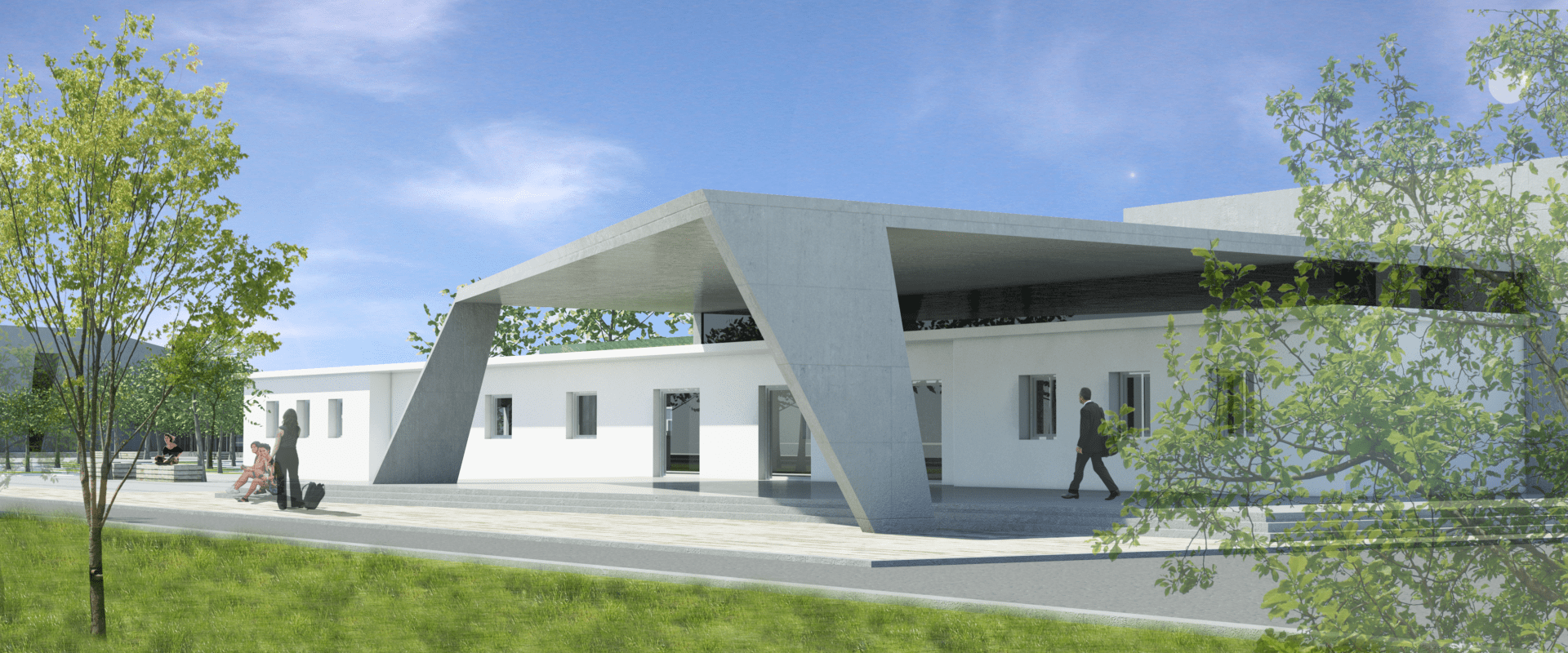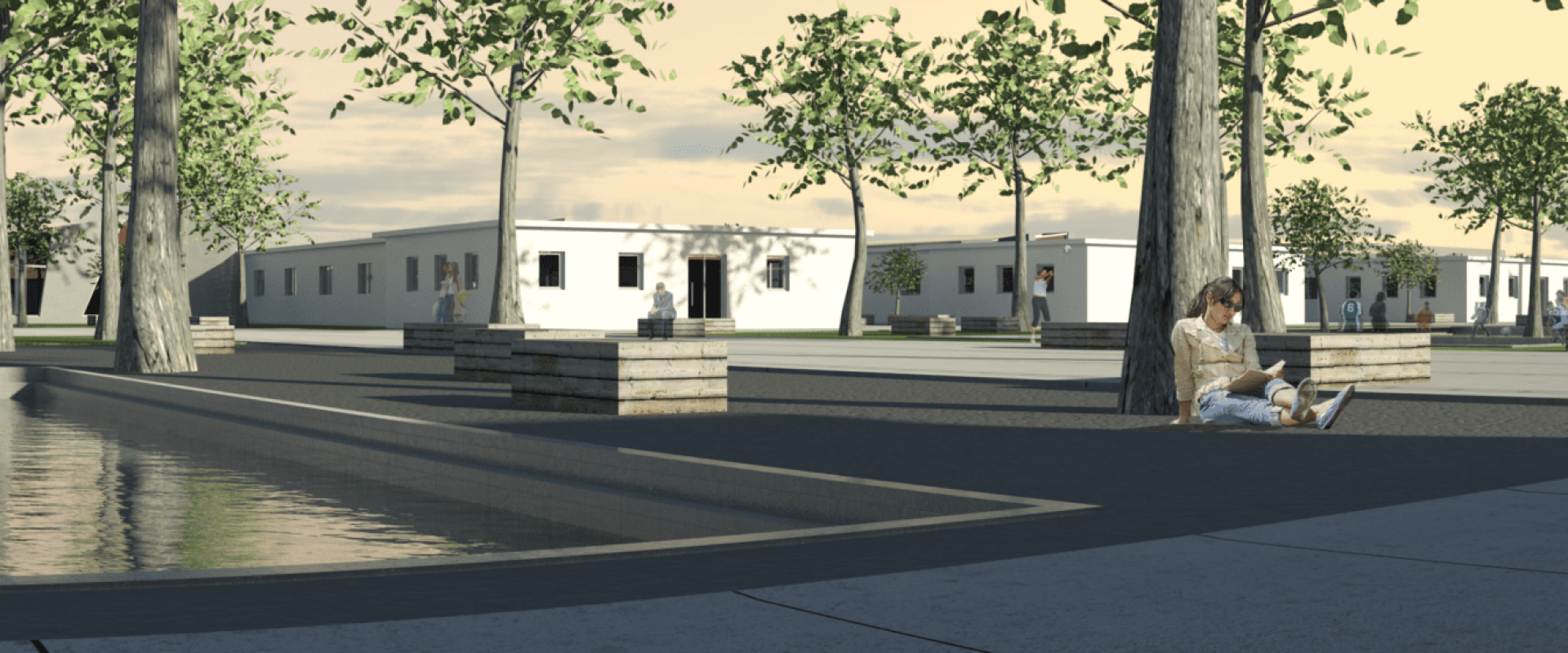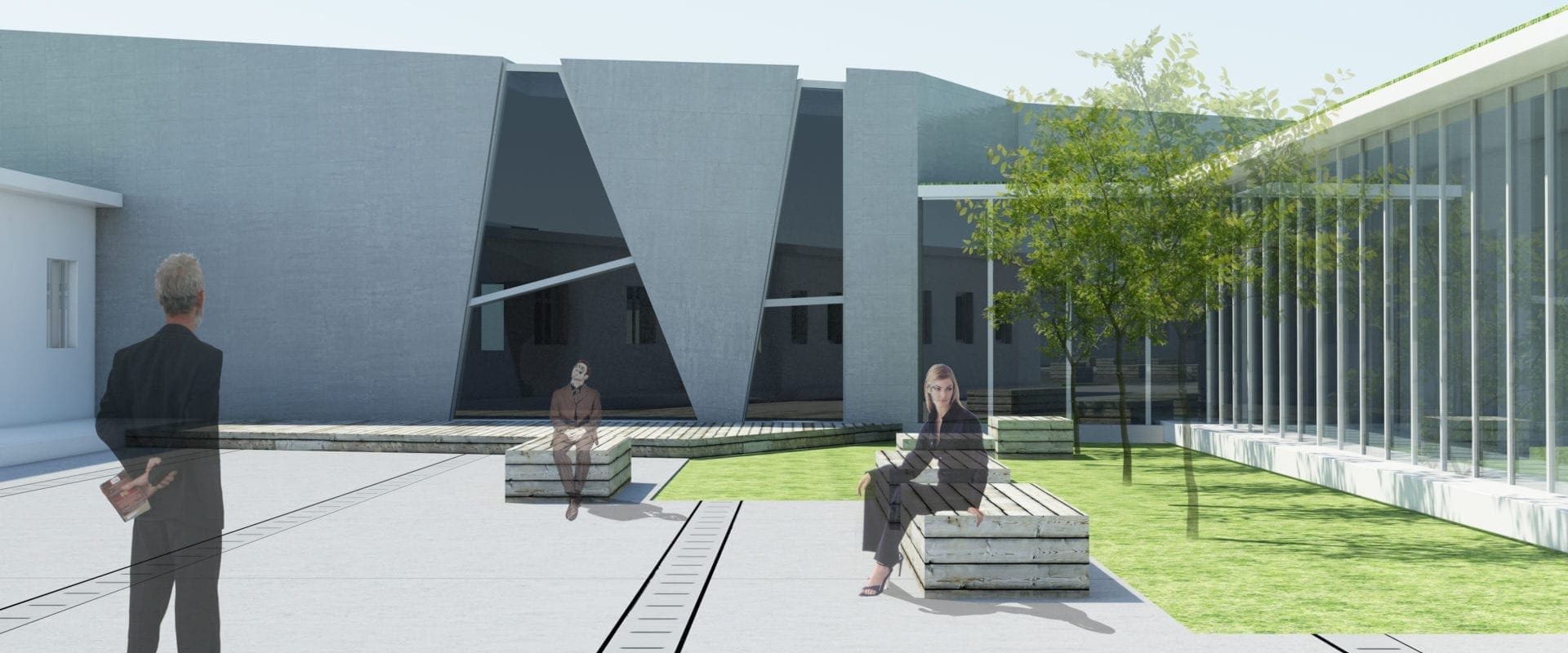The project proposes to break the pattern of existing buildings with the embrace of new covers that create a modern identity and an orderly yet free functionality.
Our project reconstructs the open space as a multifunctional unitary space, completely forgetting its past as a parade and weapons courtyard.
The school complex uses the sun and air as fundamental materials for its energy sustenance. Collective functions become functions of the community, reaching out to the city with the auditorium and the main gymnasium. Our proposal reverses the entrances so that the new school can be seen and reached by all people.





