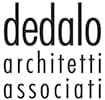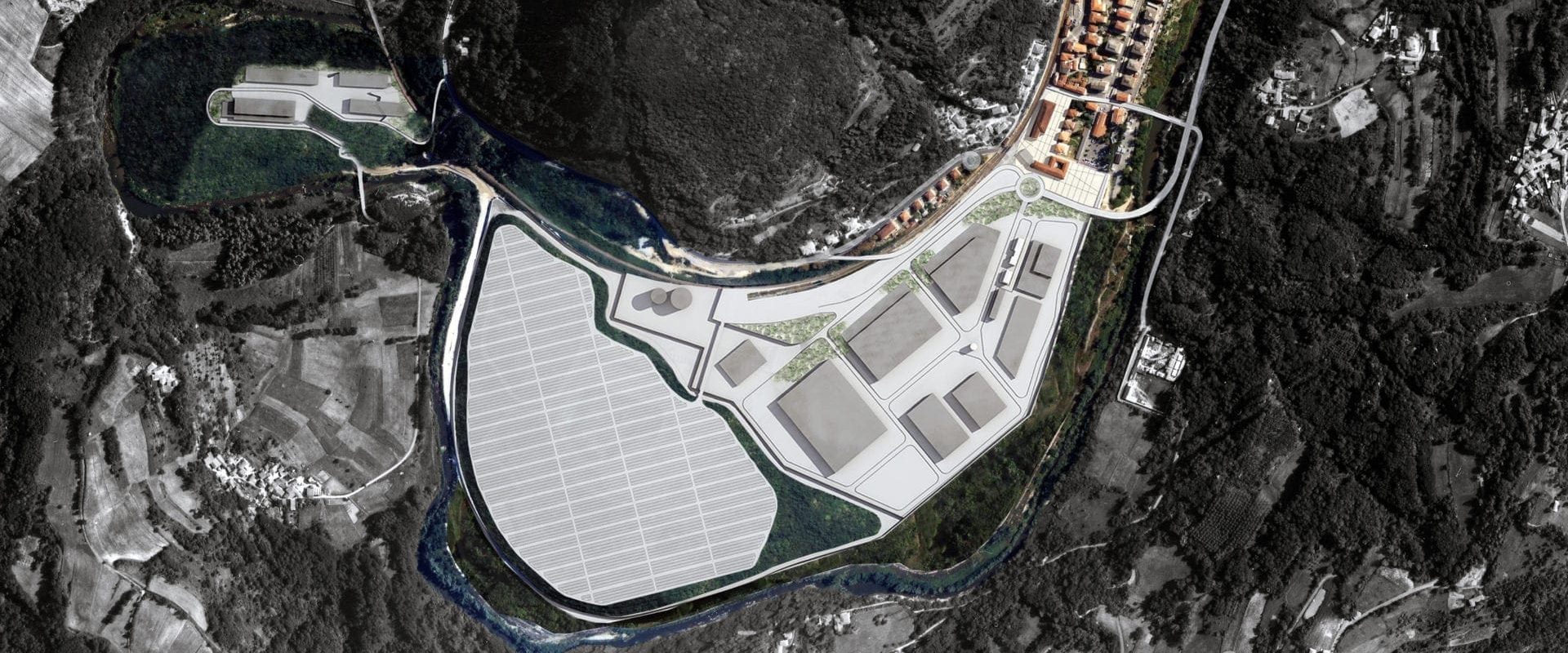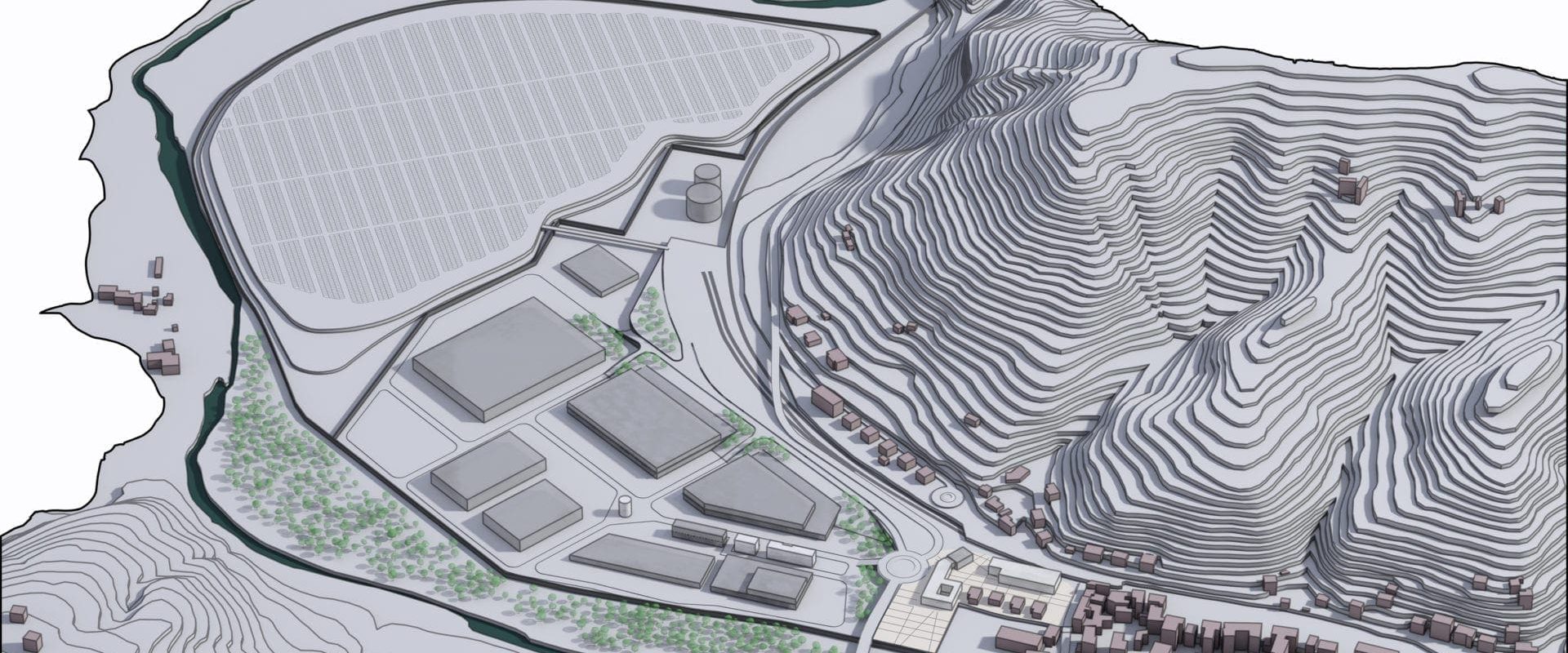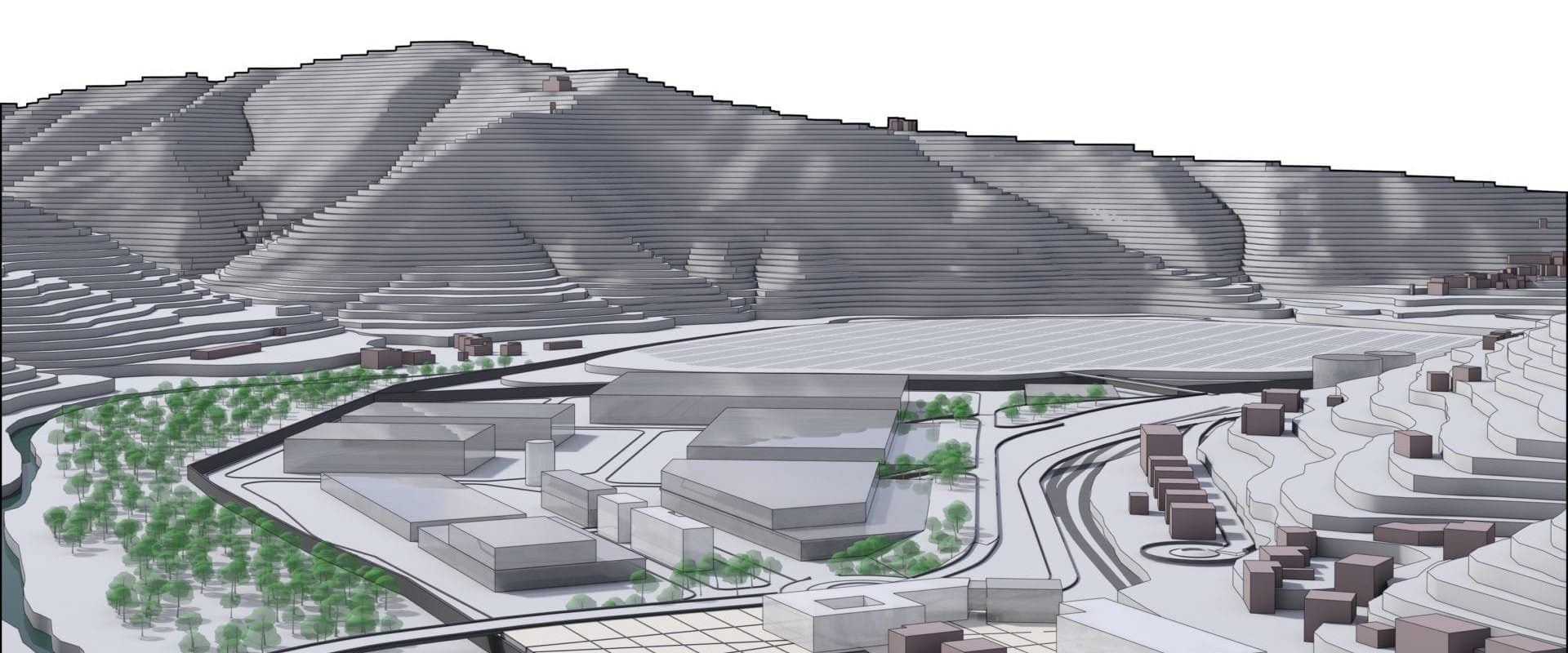The project aims to define the urban layout of the former ACNA areas in Cengio. The Masterplan concerns the site’s infrastructure system; it introduces design solutions for the ecologically equipped area; provides hypotheses for the use of different areas and relationships for functional, infrastructural, and commercial optimization among them; and defines settlement vocations concerning potential users of the area.
The road connection of the area is derived, as far as the Millesimo – Cengio direction is concerned, from the hypotheses made by the company Sollers during the study of infrastructural solutions, proposing a new solution for the integration within the project areas, through a simplification of the connection with the introduction of a traffic roundabout.
Regarding the zoning of the Masterplan, for a portion of the area, a logistic use of the sites resulting from the accumulation of excavated land is hypothesized, with a modification of the conformation to create a flat paved surface.
For the remaining part of the sites, it is hypothesized, in order to maximize settlement parameters, an industrial use of the area for a wide range of activities, with a significant integration of directional functions. Therefore, a compartmentalized layout is foreseen, which can still be merged or thinned out depending on the concrete outcomes of the settlement demand.
With this solution, it is possible to foresee the complete urban recovery of the square in front of Palazzo Rosso, giving the area in front of the settlement the status of a hub for social and cultural services, enhancing the valuable ensemble of buildings facing the public space.








