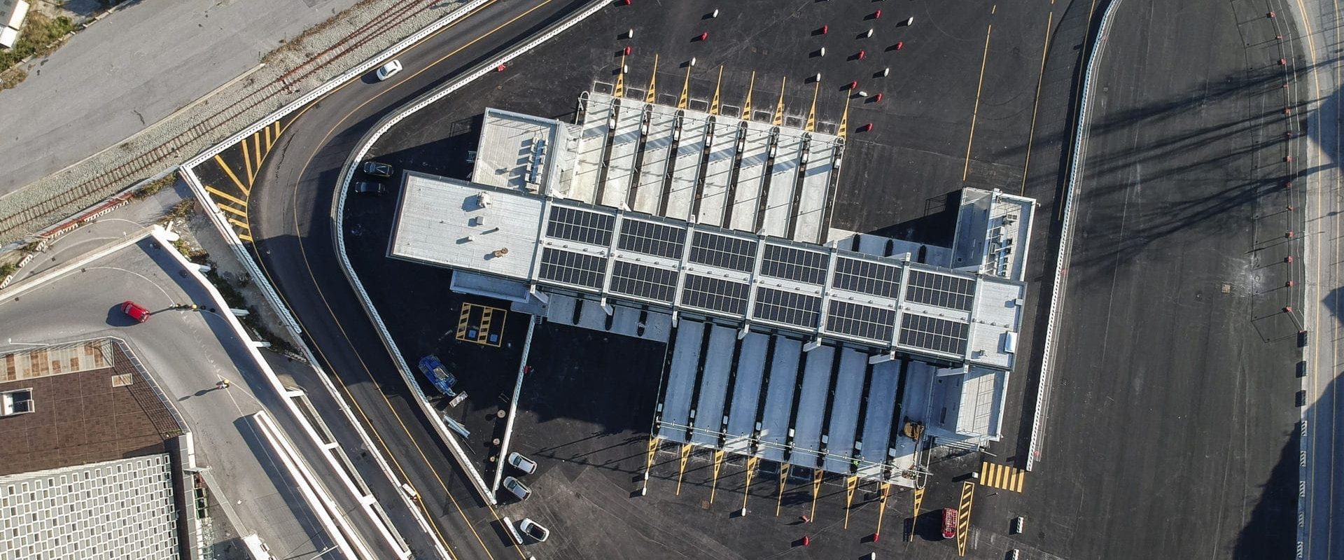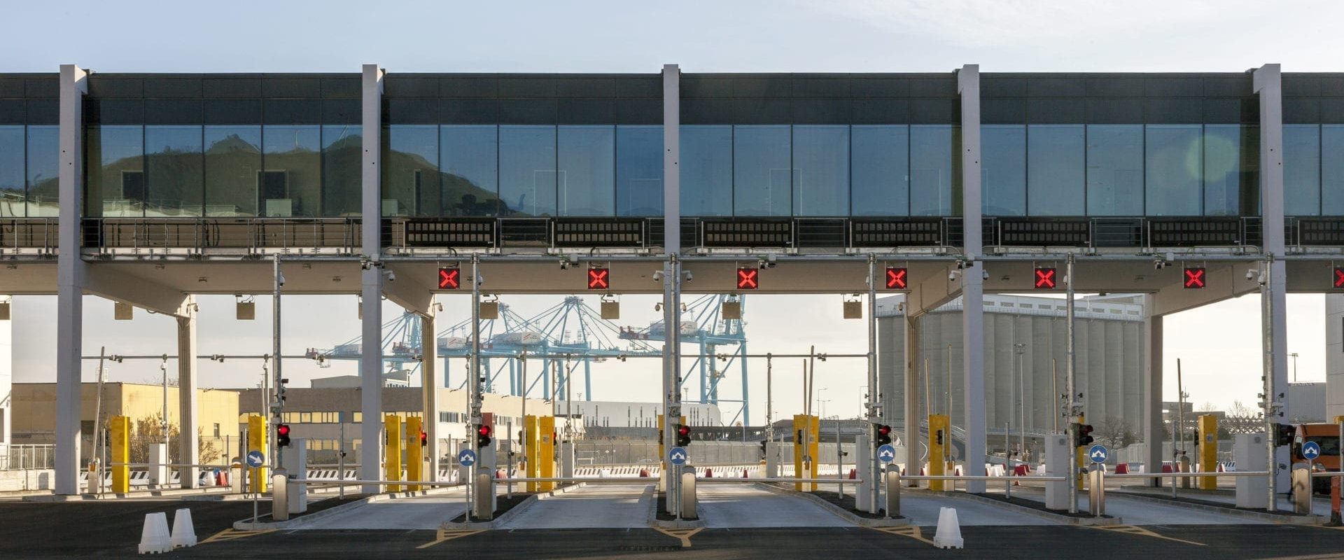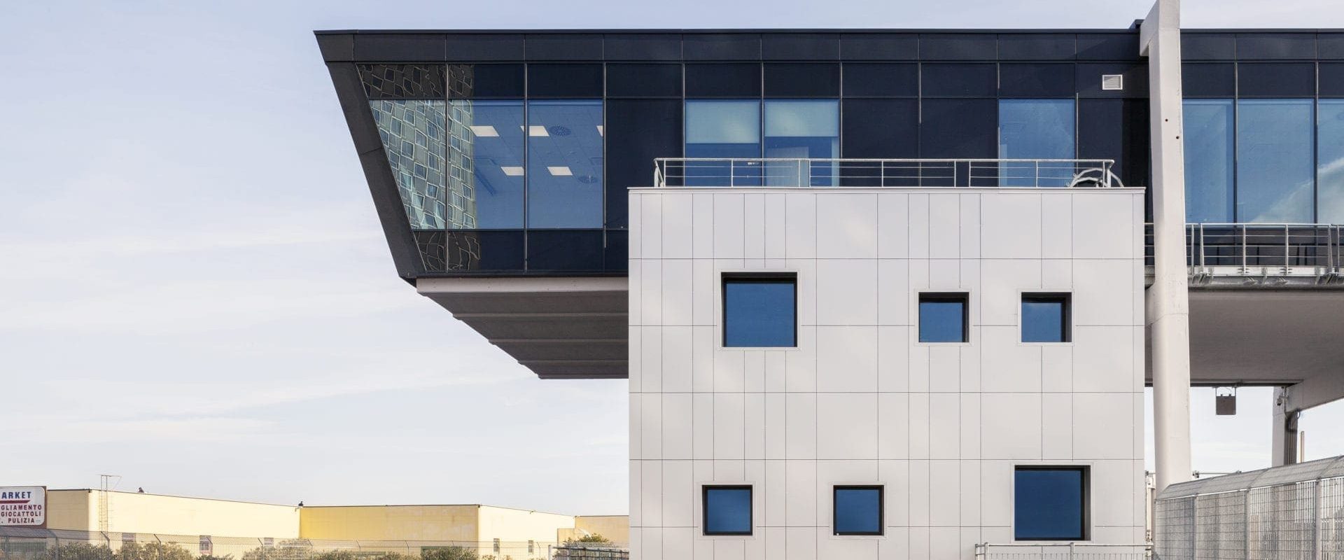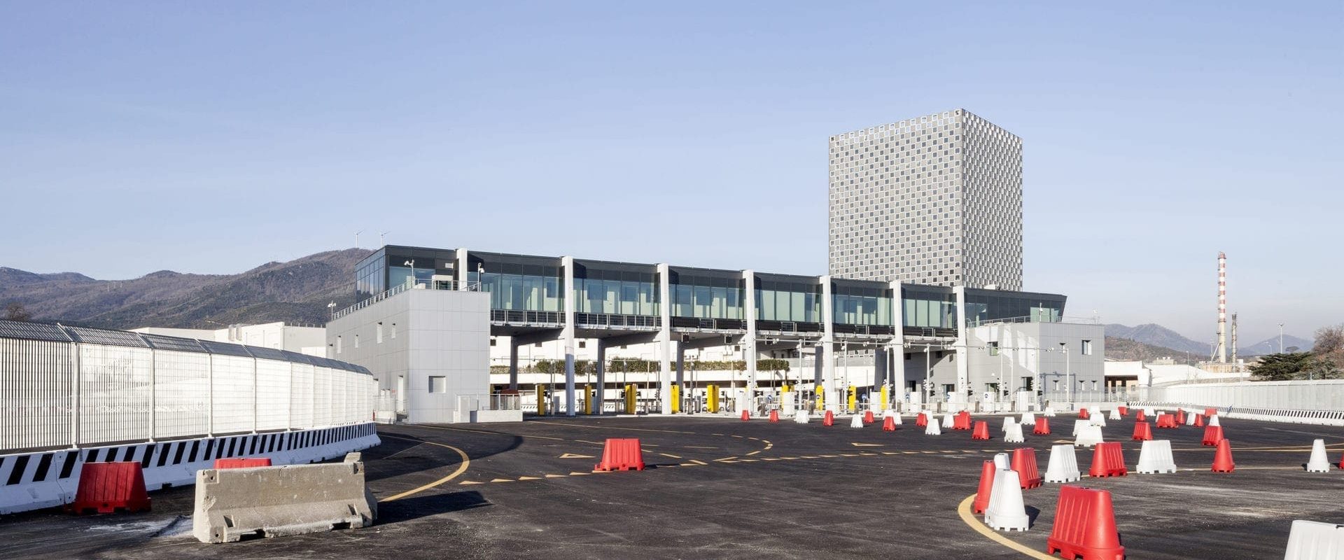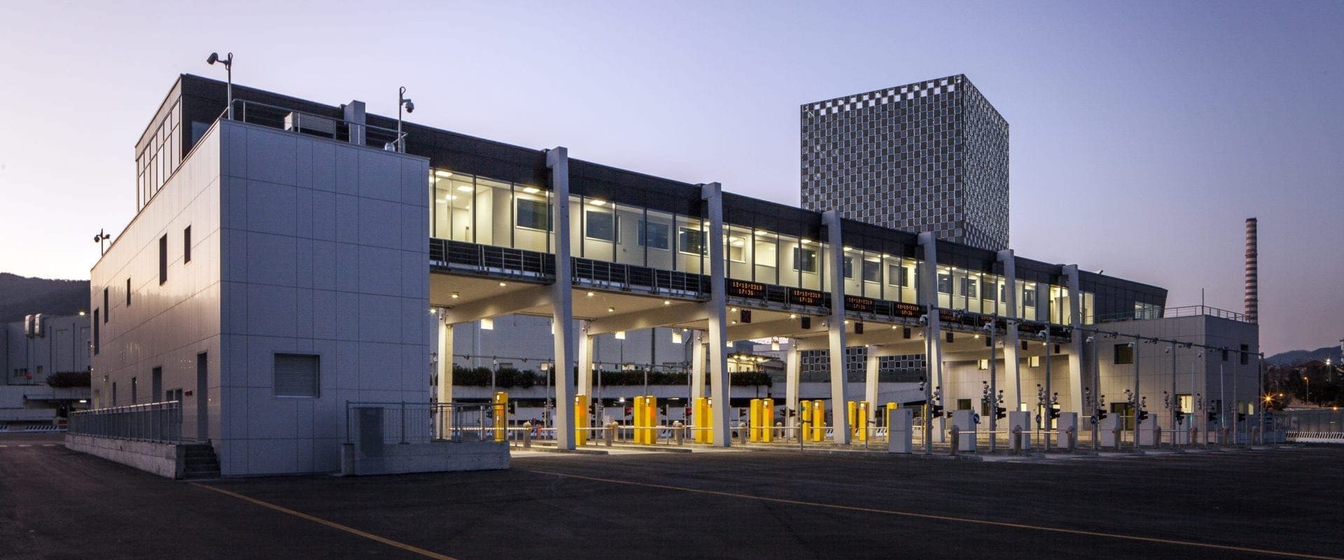The intervention can be briefly divided into two areas: back-port roadway and gateway structure and renovation of an office/service building and construction of new building intended for activities to support the customs control system and veterinary/health verification.
Both interventions contribute to the strengthening of the transportation system of port services, while maintaining an operational autonomy, both in terms of territorial location and type.
The predominantly flat area has been profoundly altered over the past century by the heavy industrialization of the site. It is precisely the previous use for industrial purposes that has impoverished the historical/environmental heritage of the area and increased visual degradation. The development of the surrounding context with predominantly commercial/industrial use as well as the presence of an important infrastructure network accompany the conversion of the area for logistical purposes and backport activities.
The first intervention involves the redevelopment of a large area with road arrangement and creation of a new building. The project presents a building with a strong architectural connotation that is required to eliminate the perception of three independent and distinct volumes through a bridge building and two lateral bodies. The load-bearing structure consists of reinforced concrete portals that generate a scanning alternating with the main glazed body.
In the sustainable design approach, building materials play a key role, in several respects: the material is the outcome of the transformation of the primary resource, thanks also to the production of energy that makes possible the necessary industrial processes, so consequently also an act of resource exploitation. Therefore, in a sustainable project, materials with low energy content should be selected, i.e., for the production of which less energy was consumed with respect to the unit of product than other materials of usual use and similar performance.
Dynamic distribution of the interior spaces of the “bridge” body by means of a corridor in the center such that all offices have a view to the outside improving the qualities of visual comfort and aeroillumination. In addition, the corridor is designed as a dynamic space, where the translation of some walls allow for expansion or enclosure.
The direct distribution between the two buildings, without interfering with the Customs spaces, will be ensured through a second corridor located on the east side of the office area and separated from them by a glass wall and placed at a lower elevation than the floor level of the offices, so as to ensure greater privacy for Customs personnel. Finally, the use in some rooms of movable wooden walls is proposed in order to give greater distribution flexibility.





