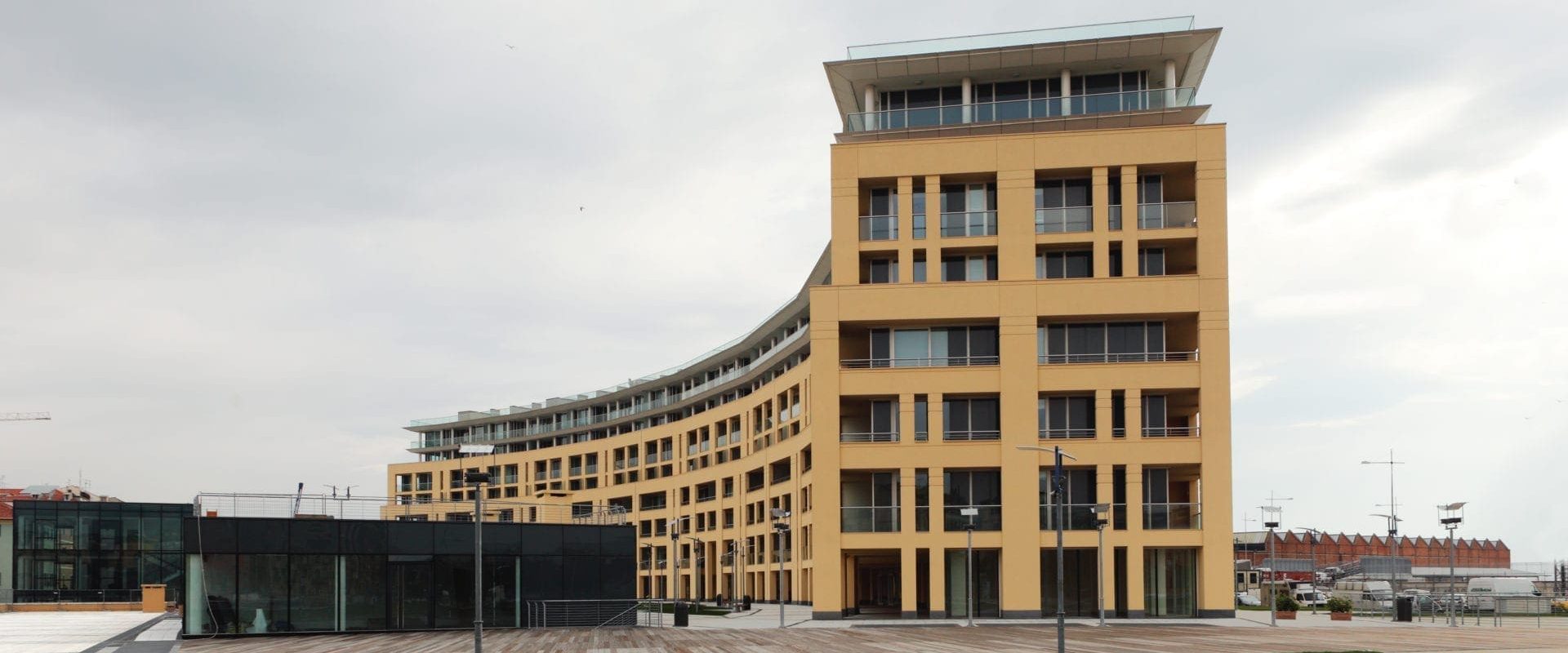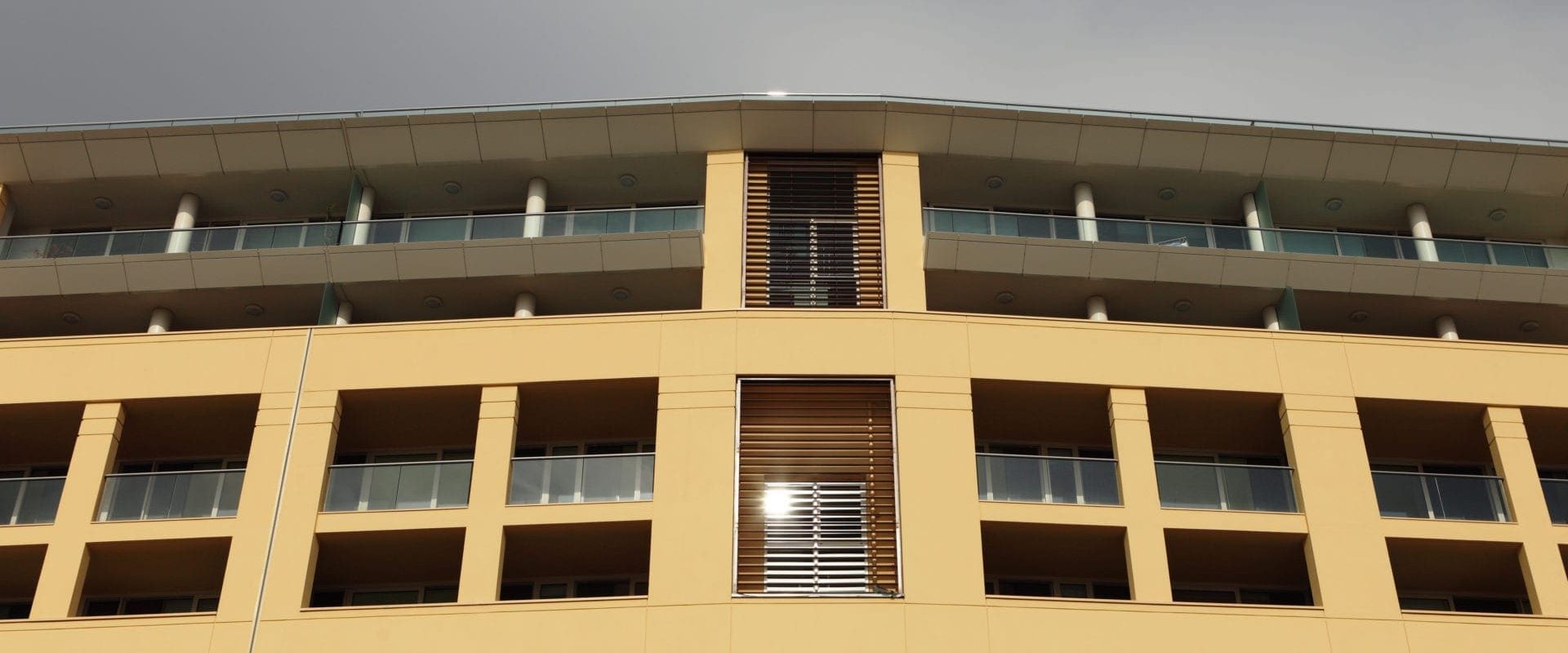The former Italsider area, an ex-industrial zone centrally located within the urban context yet fundamentally separated from it, creating a sort of buffer between the city and the sea, is being reclaimed for the city, assigning functions consistent with its urban essence: residences, commercial, and public functions.
The new layout, defined by the Master Plan by Ricardo Bofill, consists of 5 above-ground buildings, each differing in typology and intended use, along with an underground gallery intended for collective use. Facing the Piazza d’Alaggio are the two new glass-fronted structures designated for commercial and tertiary purposes.
A staircase leads to the rooftop of the terraces, hosting outdoor areas for the premises located in the newly constructed building, thus restoring the site to its original function as a “terrace” overlooking the dock. The Crescent, a 7-floor residential building plus ground floor with tertiary functions and 8 stairwell cores, centered on the dock, transforms into an amphitheater with a privileged view of the marina. The parking garages are located in the basement.






