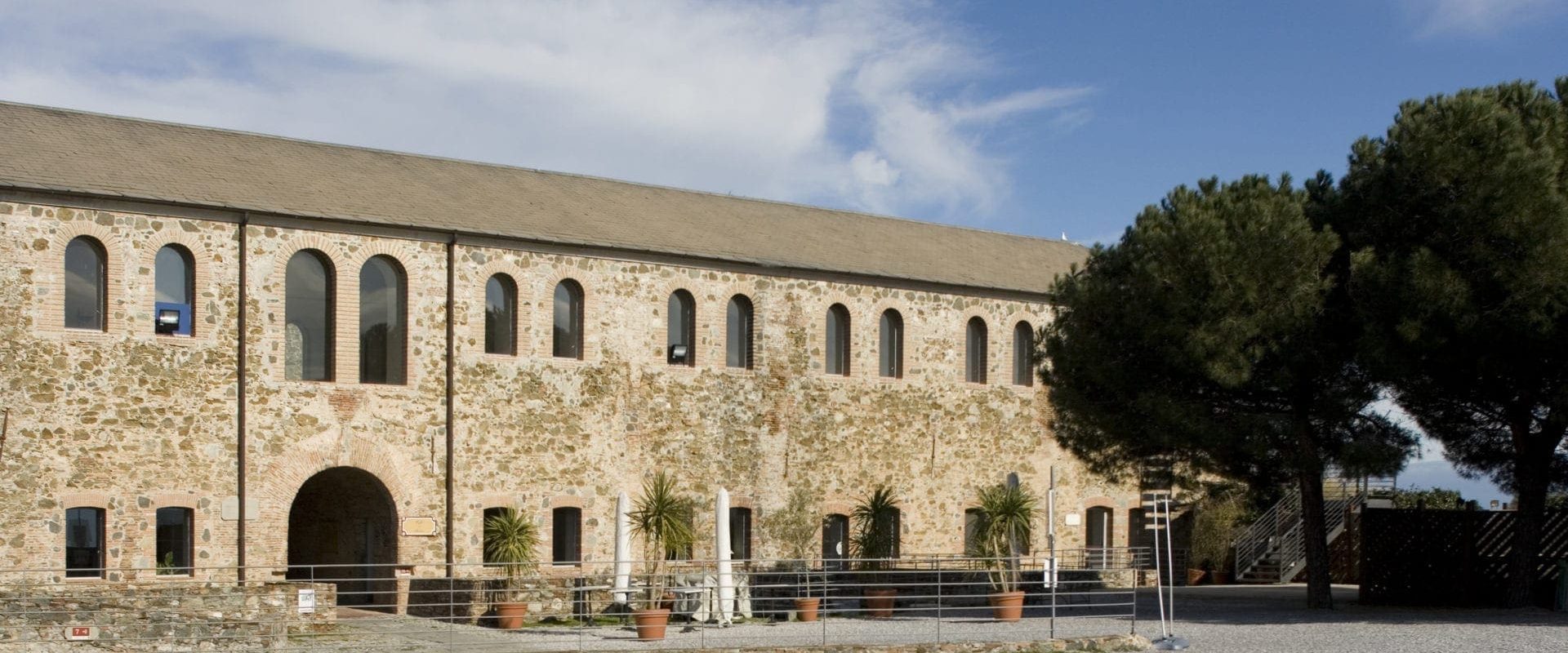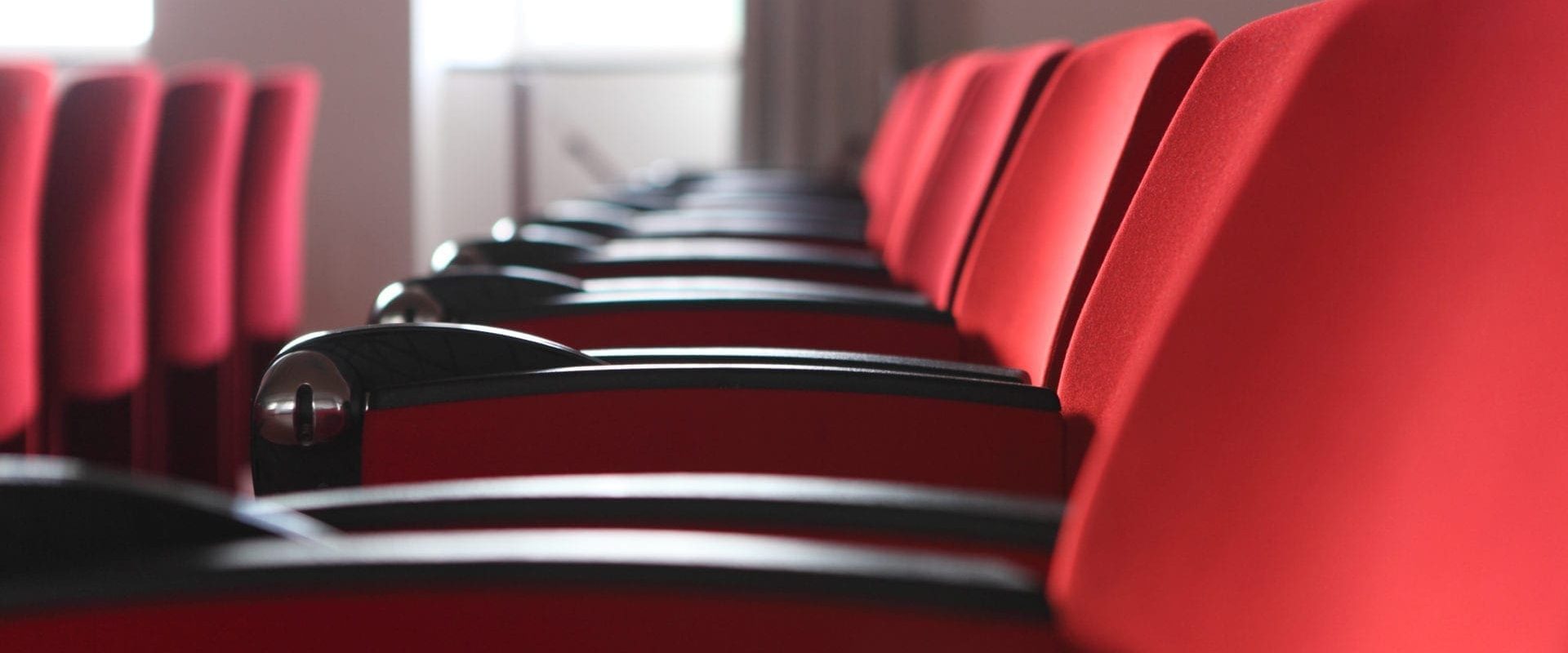The Priamar Fortress complex constitutes one of the main tourist and cultural assets of the city of Savona. With remarkable historical, architectural, and archaeological significance, the fortress underwent a massive restoration project in the ’80s and ’90s to create a cultural venue that the Administration subsequently expanded upon.
The primary goal is to enhance the attractiveness of the historical-cultural system of the Priamar Fortress with a modern multifunctional center for conventions, shows, and other events. This center should possess a dynamic and adjustable character, capable of accommodating various scales and able to sustain itself financially in operation. The center will be located within the Sibilla Palace.
Moreover, it is necessary to improve the accessibility system of the Priamar complex by intervening on specific pathways, rationalizing and enhancing access to the Sibilla Palace.
The intervention involves the creation of a modern convention center adaptable to other types of events such as performances, exhibitions, and ceremonies. The Sibilla Hall, which already serves these purposes today, will become multifunctional, dynamic, and adjustable.
Various configurations can thus be developed by installing movable and compactable walls: a single hall with 256 seats, or two halls with 142 and 50 seats respectively. The hall will be equipped with technological services for conferences and small entertainment events: audio, data, video conferencing systems, lighting systems, movement mechanisms for curtains and movable walls, all managed by a supervision system (home automation). The hall’s ceiling will be lowered, featuring a wave pattern made of MDF Topacustic slats with a bleached maple finish to enhance acoustic quality.
The hall’s layout also includes the creation of small rooms for restrooms, control room, and reception – essential for optimal utilization of the hall.
The project involves the complete removal of the existing cement-based plaster and the application of new lime-based plaster. Some restoration work will be conducted on portions of deteriorated plaster on the underlying levels. The internal metal staircase located near the north facade will be repainted in a color similar to the existing one.









