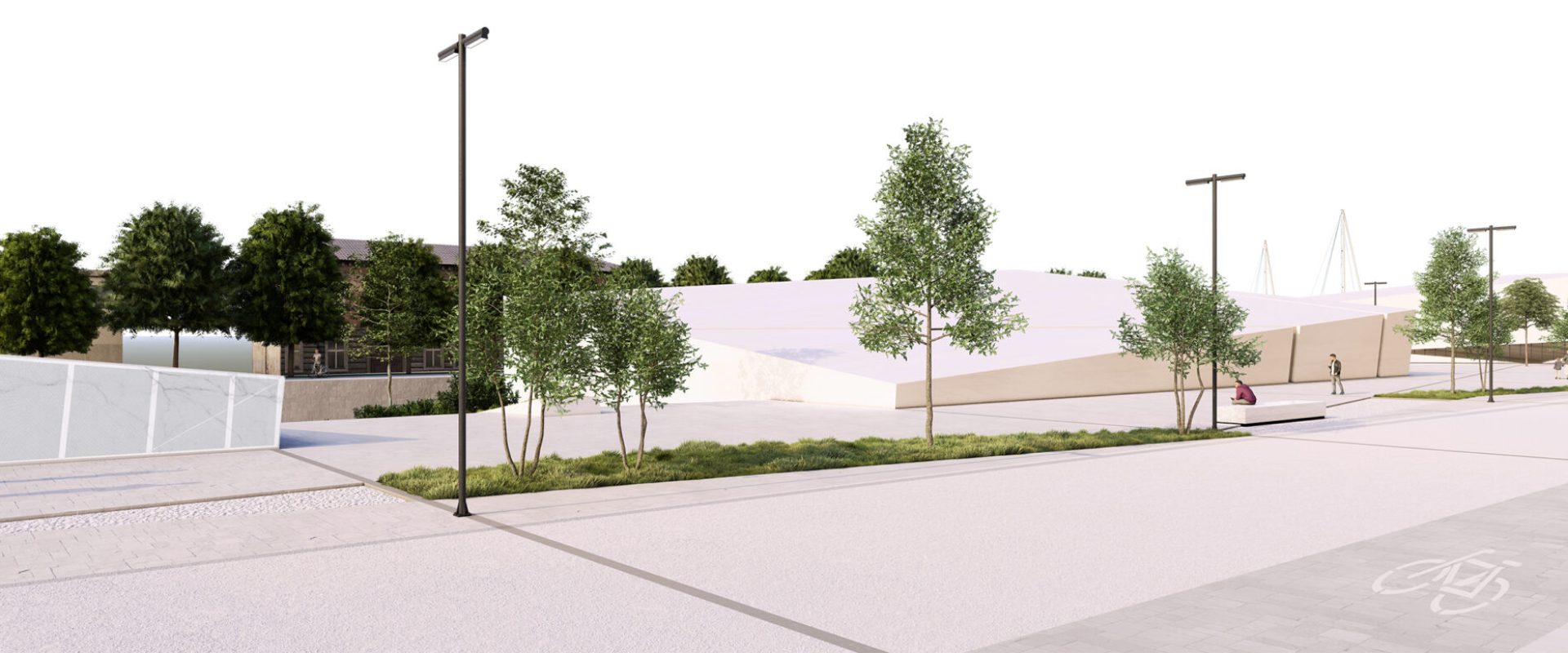LIGHT, WATER, STONE
The Marina di Carrara project emerges from a material language that celebrates marble: five cubic volumes—directly inspired by the blocks quarried nearby—are shifted and rotated to carve out a dynamic route that starts from the rigid urban grid and flows toward the waterfront’s curves. Each “cube” appears to roll up from the ground, naturally emerging thanks to an insertion strategy that optimizes both light and sightlines.
The marble façades—polished, roughly hewn, or veined—create tactile contrasts that modulate natural light, casting ever-changing shadows. Generous glazing and precisely placed cuts in the elevations invite sunlight to flood the interiors by day, while at night targeted lighting highlights the stone’s textures and the water’s reflections.
Water itself takes center stage: reflecting pools, basins, and fountains wrap around certain volumes, delivering a visual “floating” effect and acting as climatic regulators. In this ongoing dialogue between material, light, and water, the complex becomes a poetic installation that unites local quarry traditions with contemporary formal rigor.






