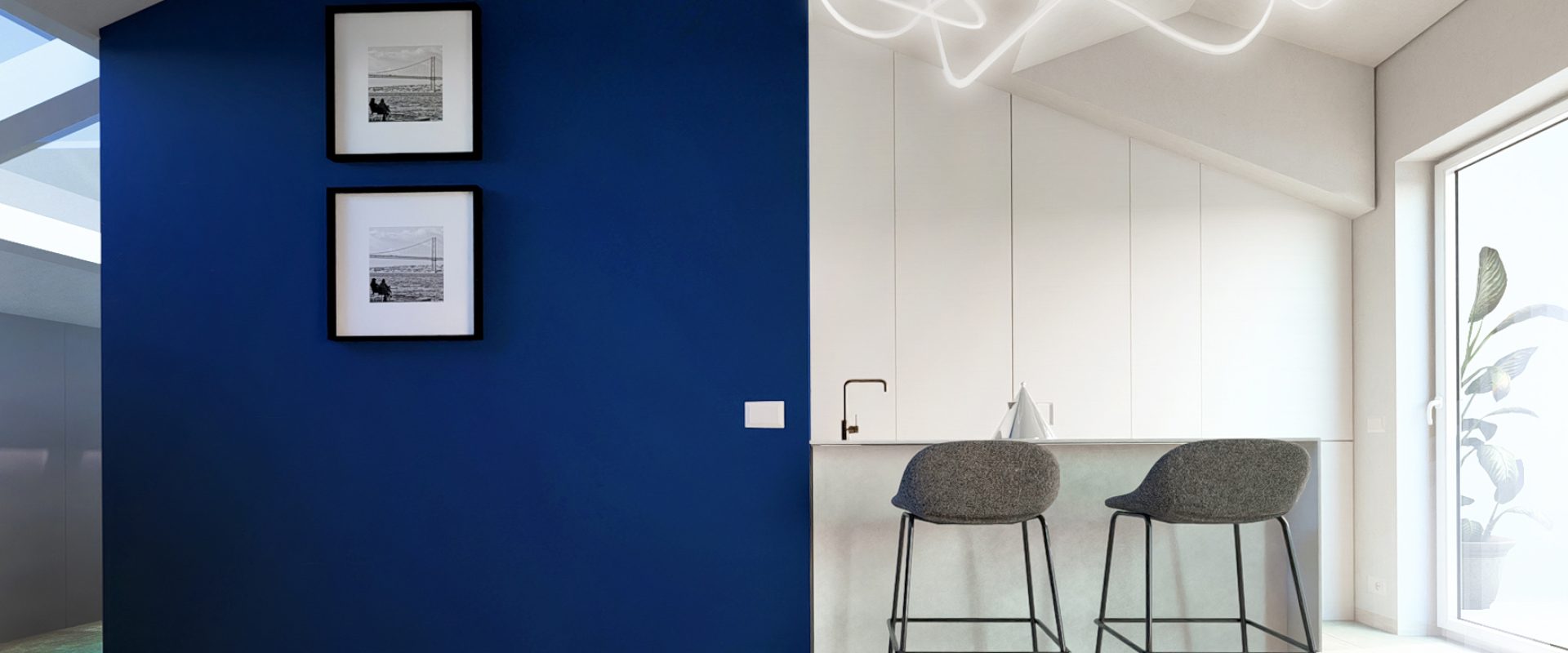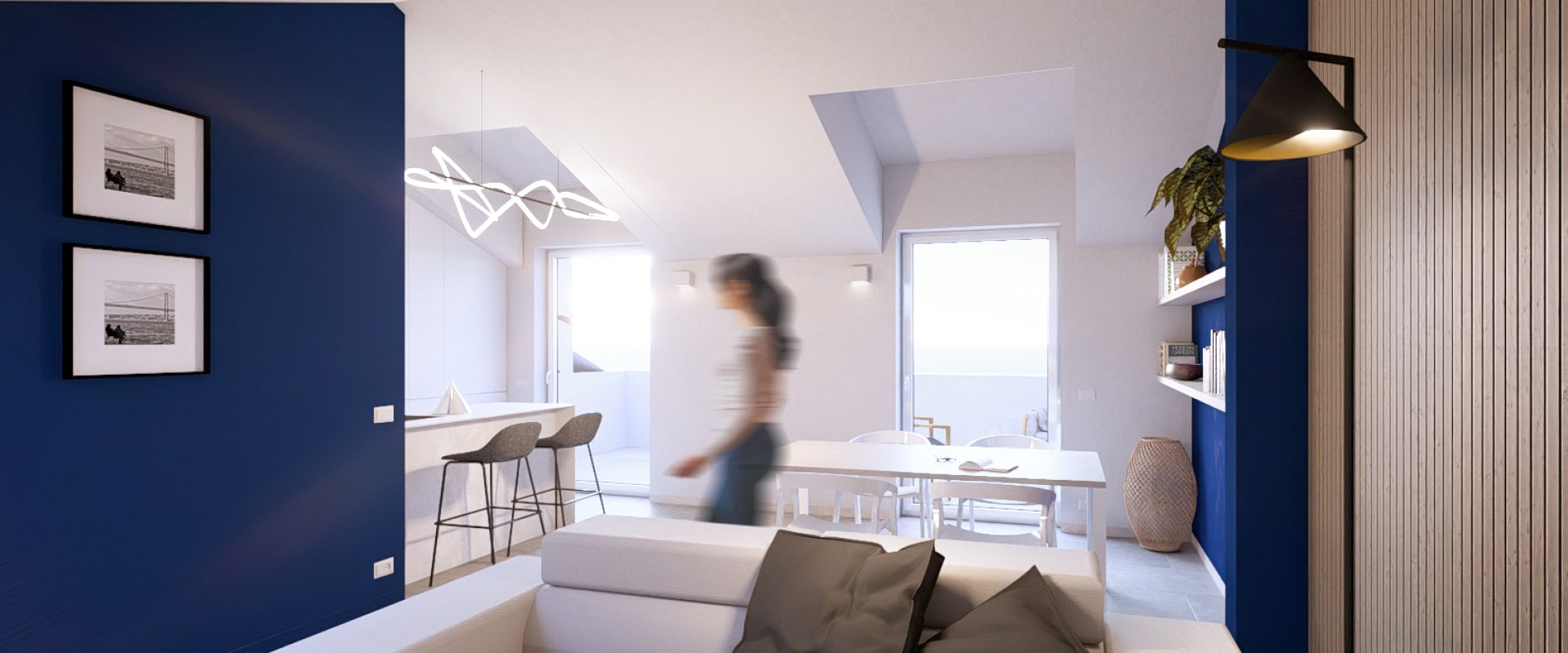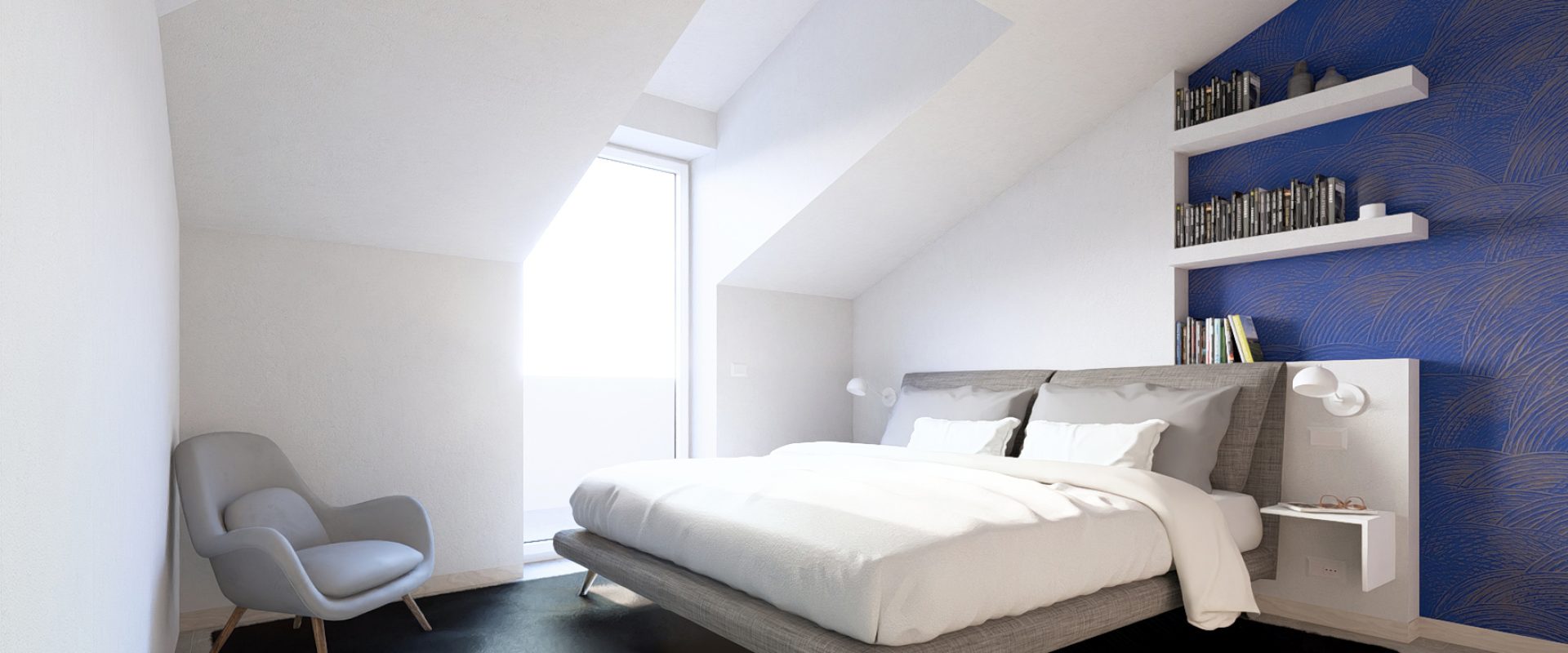Attics often present unique challenges due to sloping ceilings and irregular layout, requiring creative and functional design strategies to optimize space.
The apartment, arranged on one level, consists of a large living room with kitchenette, a single bedroom, a double bedroom, and two bathrooms. Space is maximized through the use of built-in cabinets and the use of mirrored wall coverings to visually enlarge the distribution spaces.
Minimal furnishings are in keeping with the light colors of the walls and ceilings, which veer toward shades of white and taupe; the necessary color contrast is provided by portions of the wall plastered with a deep blue and by the rectangular wood plank cladding that wraps around the interior stairwell and goes to hide the bathroom volume.







