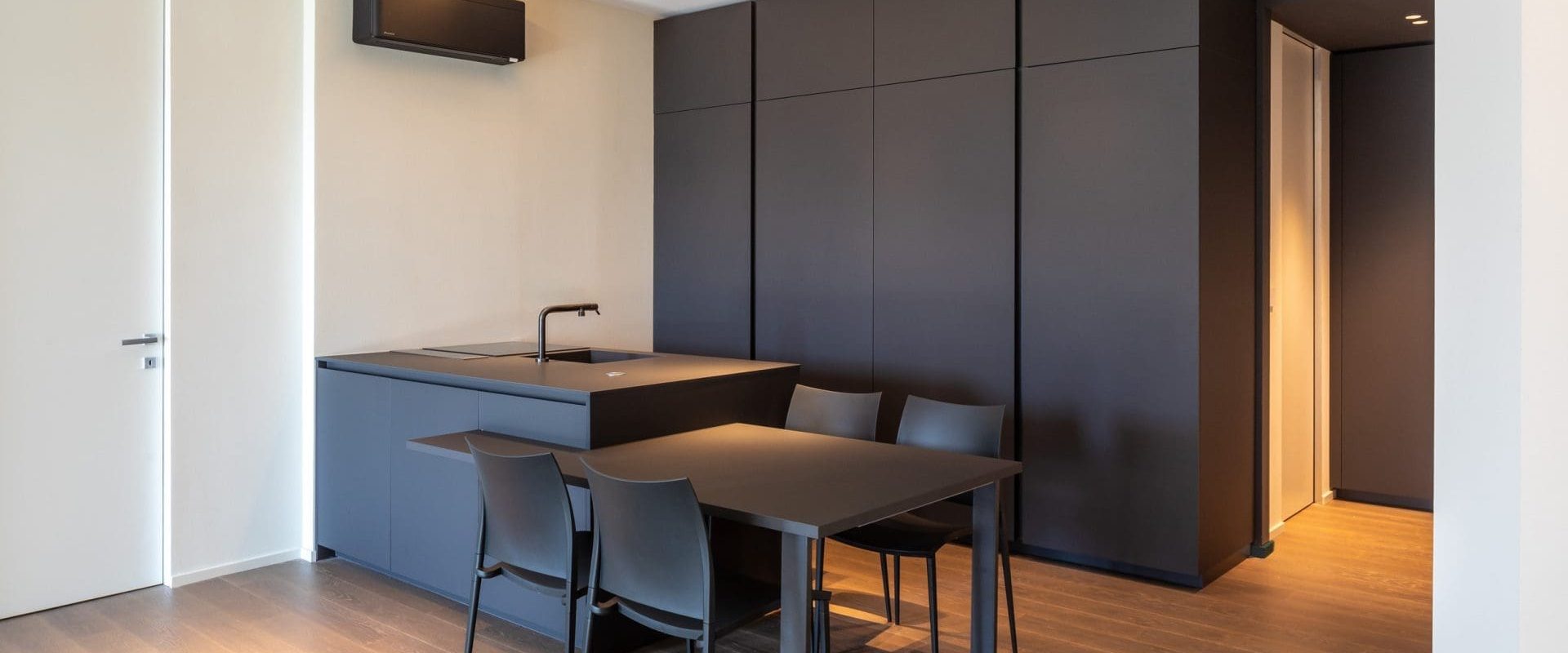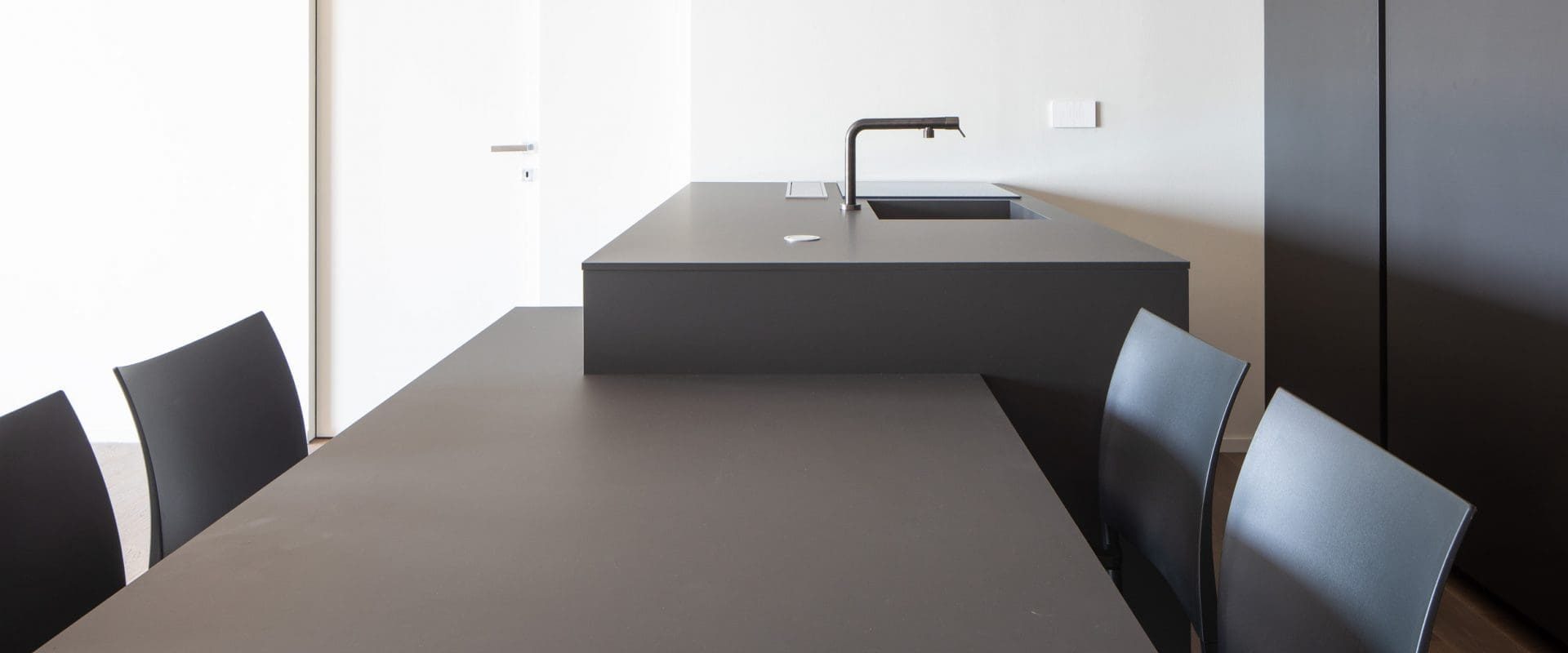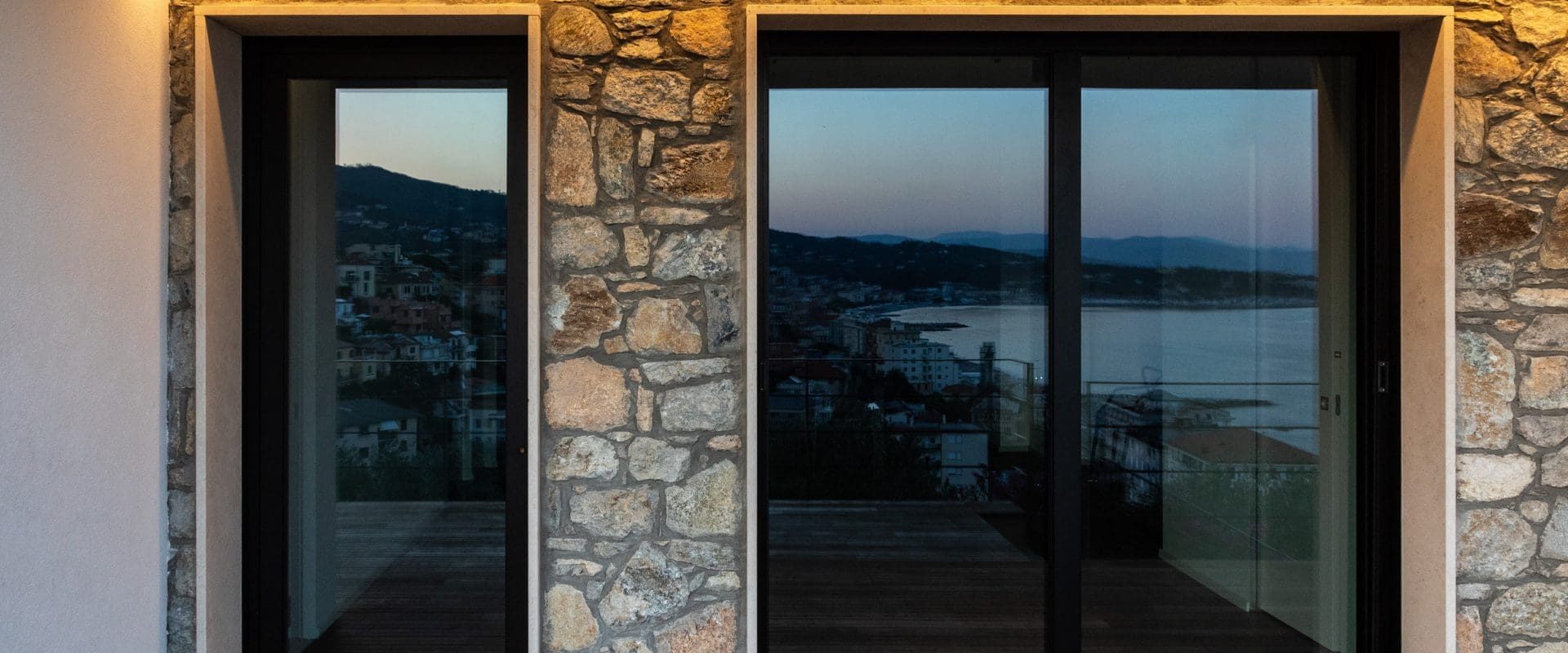The project is part of a renovation with fractionation into living quarters of a residential dwelling on the promontory close to Varazze.
The architectural composition and design choices aim at the best insertion of the intervention in the elegant pre-hill context. The individual apartments characterized and differentiated by the use of different materials are shaped in such a way as to ensure, through projecting volumes, accurate internal distribution and carefully arranged openings, the right privacy and the best possible exposure.
Access is provided through an exclusive staircase that leads to the large private terrace. The entrance to the apartment is placed directly on the living area, conceived as a single room to make the most of the wonderful view in front of the Gulf of Varazzino. The simplicity of the forms of the chosen furnishings gives a modern conception to the apartment, and the use of dark colors for the furniture provides the right contrast to the ample light contribution of the large living room window.
The sleeping area consists of two double bedrooms, facing the main front and a reserved terrace behind, respectively; a hallway equipped with closets leads to the bathroom obtained behind the kitchen block.
Ash flooring arranged throughout the apartment acts as a trait d’union between the living and sleeping areas. Finally, the apartment is enriched with design furniture elements and mimal lighting designed in detail.







