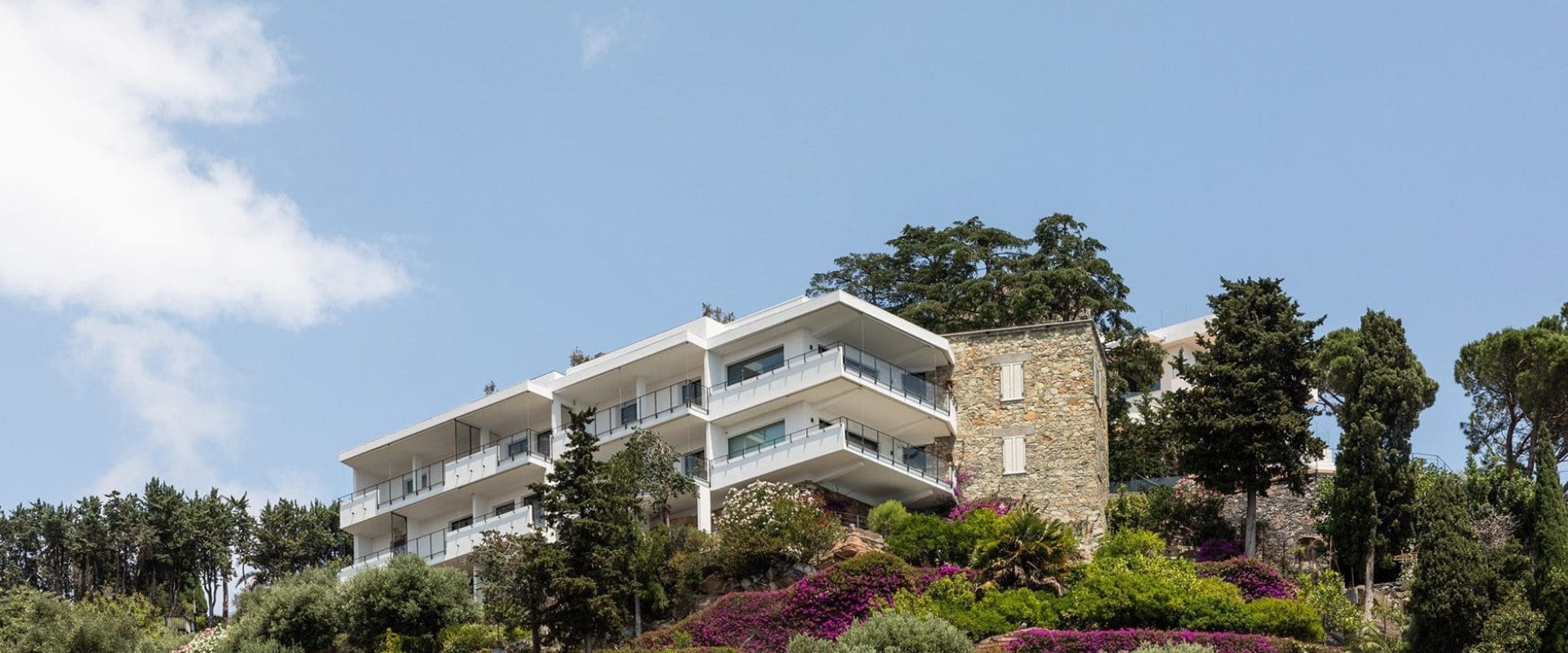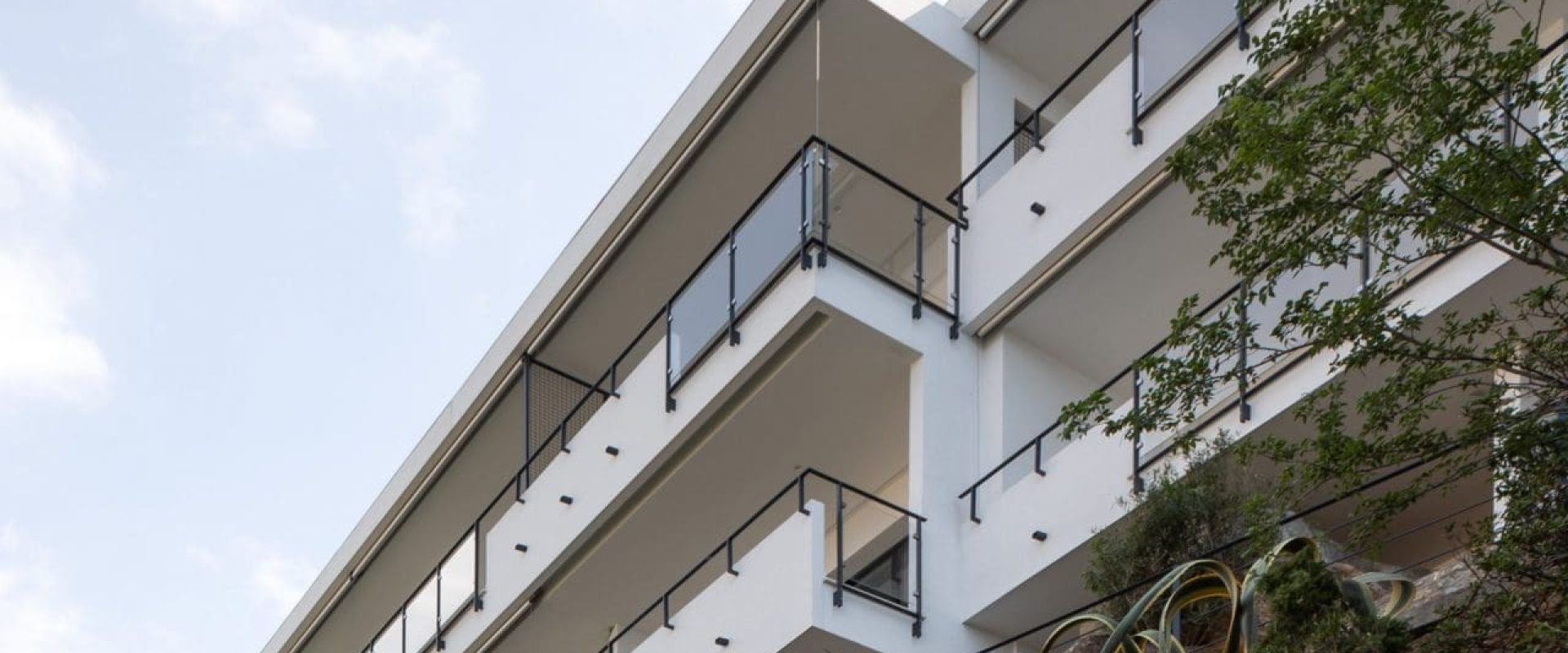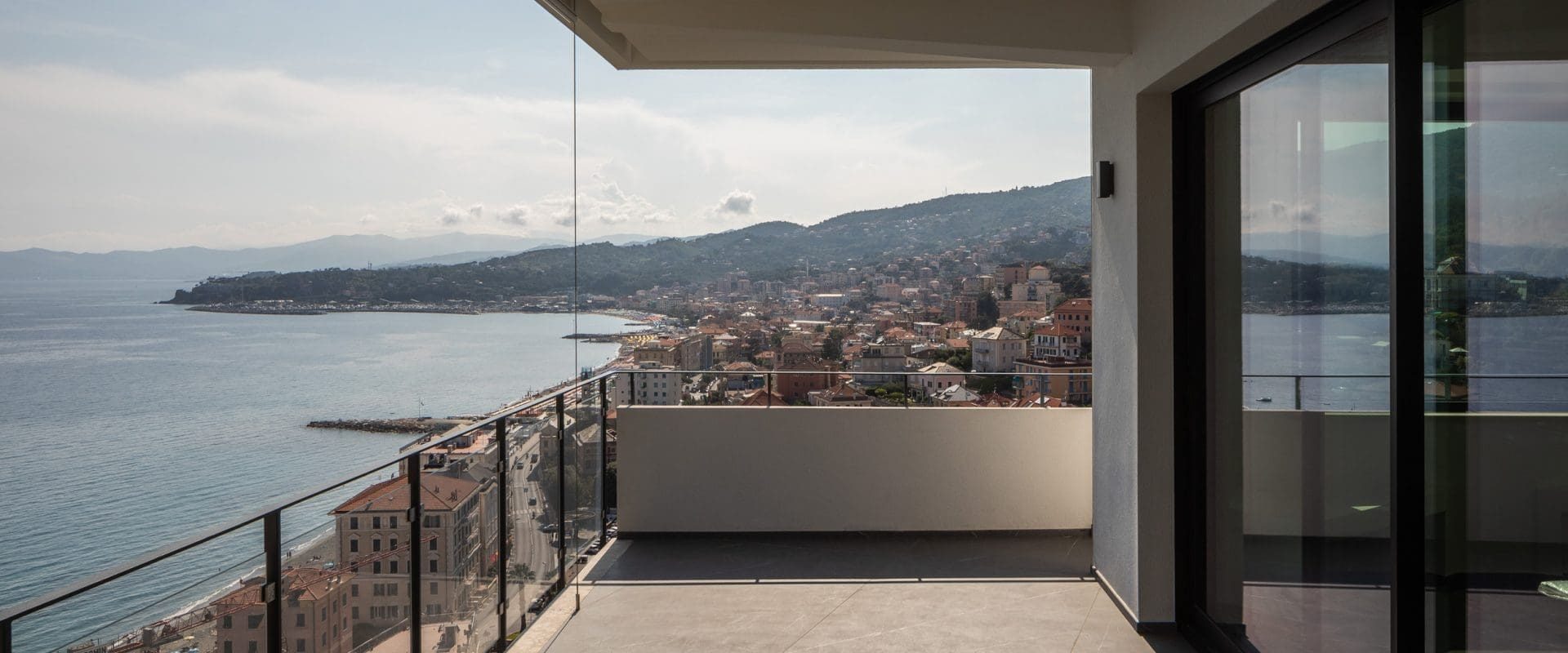The project involves a medium-sized property consisting mainly of steeply sloping hillside land on which a residential building overlooking the private estate on the promontory of Vignetta locality in Varazze was built in the first half of the 20th century.
It is intended to carry out a renovation of the building, with fractionation into housing suitable for current commercial needs, without altering the existing architectural language. Great attention on the design of outdoor spaces, enhancing the arrangement of greenery and pedestrian paths throughout the property.
The building consists of two main bodies that follow the conformation of the hill, to which long terraces almost seem to be suspended and interlocked.
At the rear of the building are several independent paths and stairways leading to the individual apartments, which go to form small private or semi-private areas serving the living quarters.
The plane of the horizon and the mirror of the navy blue form a real additional environment that can perfectly dialogue with the built space.
The simple volumes are clad with light plaster and split stone; the choice of natural cladding and materials such as glass and dark steel goes to match the nature of the pre-existing building and the natural setting in which it is placed.
The intervention is completed by a careful lighting design that can, through light cuts and spotlights, go to emphasize architectural details and recreate sensory effects that best enhance the outdoor spaces.







