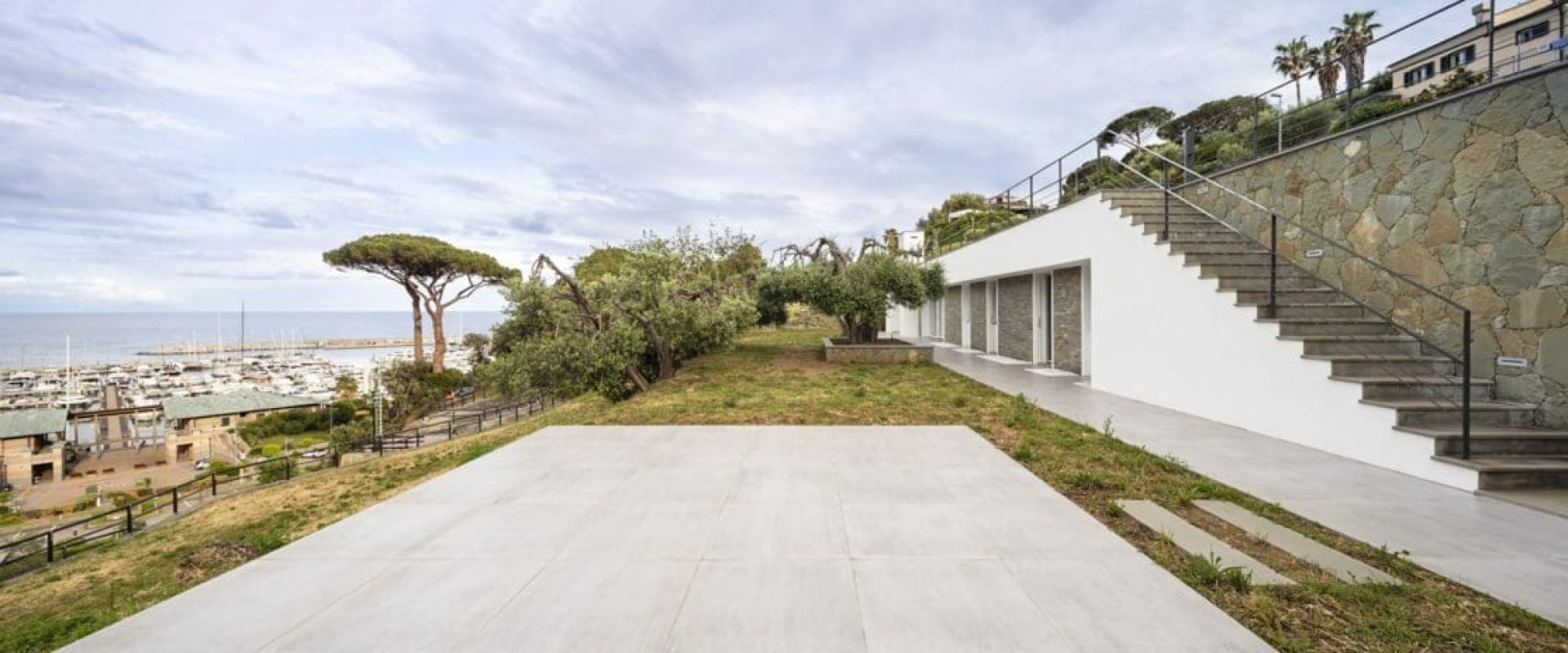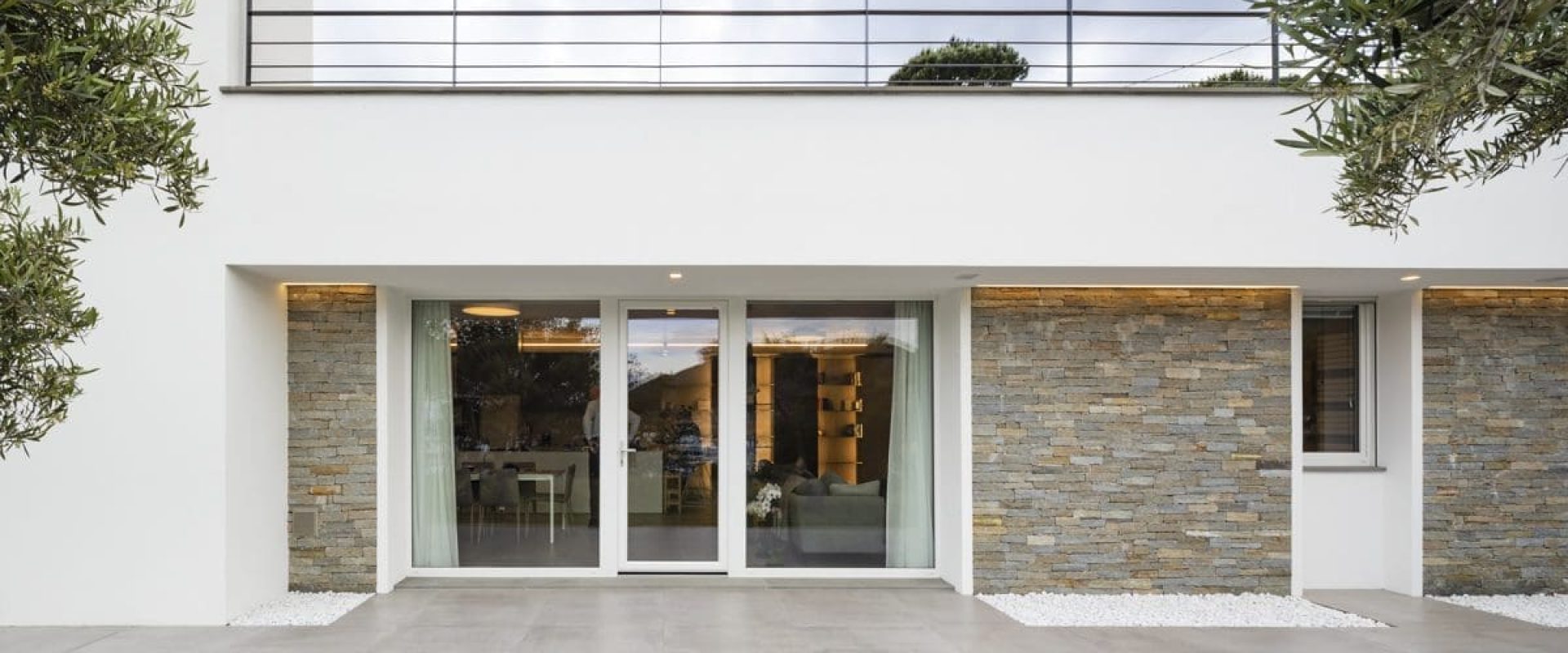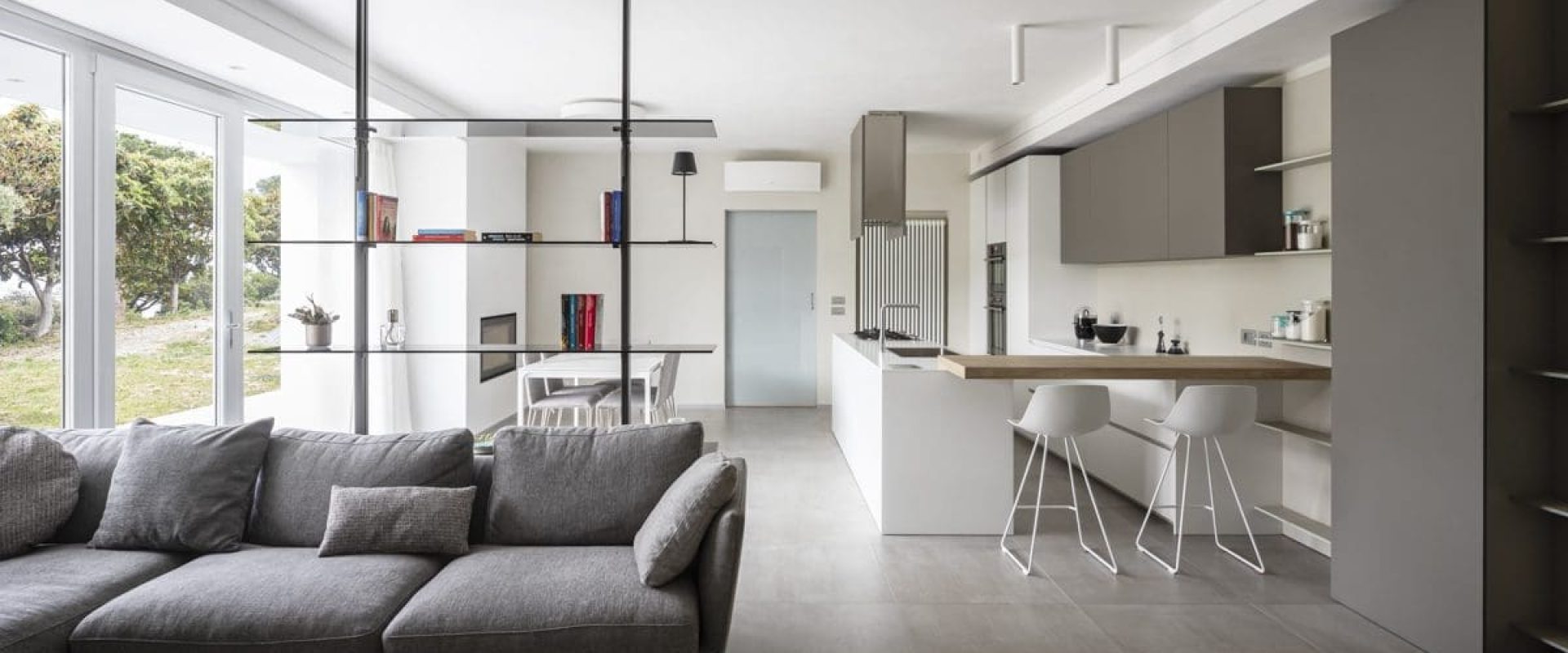The intervention includes a portion of land called Punta Aspera, located near the new tourist port of the city of Varazze.
The project consists of the extension of the existing building, going to insert a new body placed above the basement floor roof, and the internal reorganization of the historic building. In this way, a modest dwelling is obtained articulated on two levels: on the ground floor, where the external cladding of the masonry facade remains, there is space for the living room with kitchenette, a single bedroom, a service bathroom and a new basement volume with the function of a garage pertaining to the house. The upper level, connected by an internal staircase to the floor below, includes a double room and a second bathroom. This new body is placed in a position strongly set back from the lower level, so as to reduce the perception of the building. A “light” canopy made of steel mullions and transoms of ipé lapacho wood slats covers, in part, the terraced space created by the offset of the two volumes and partly overlaps the flat roof of the first floor.
Portions of the wall plastered in a white lime base define the projecting facade portion of the ground floor and accentuate the stone masonry.
The materials used play a strategic role in the project so that the naturalistic integration of the new building with the landscape context is as pleasant as possible. For this reason, split stone cladding, wood flooring, natural green arrangements and slate finishing elements were used.







