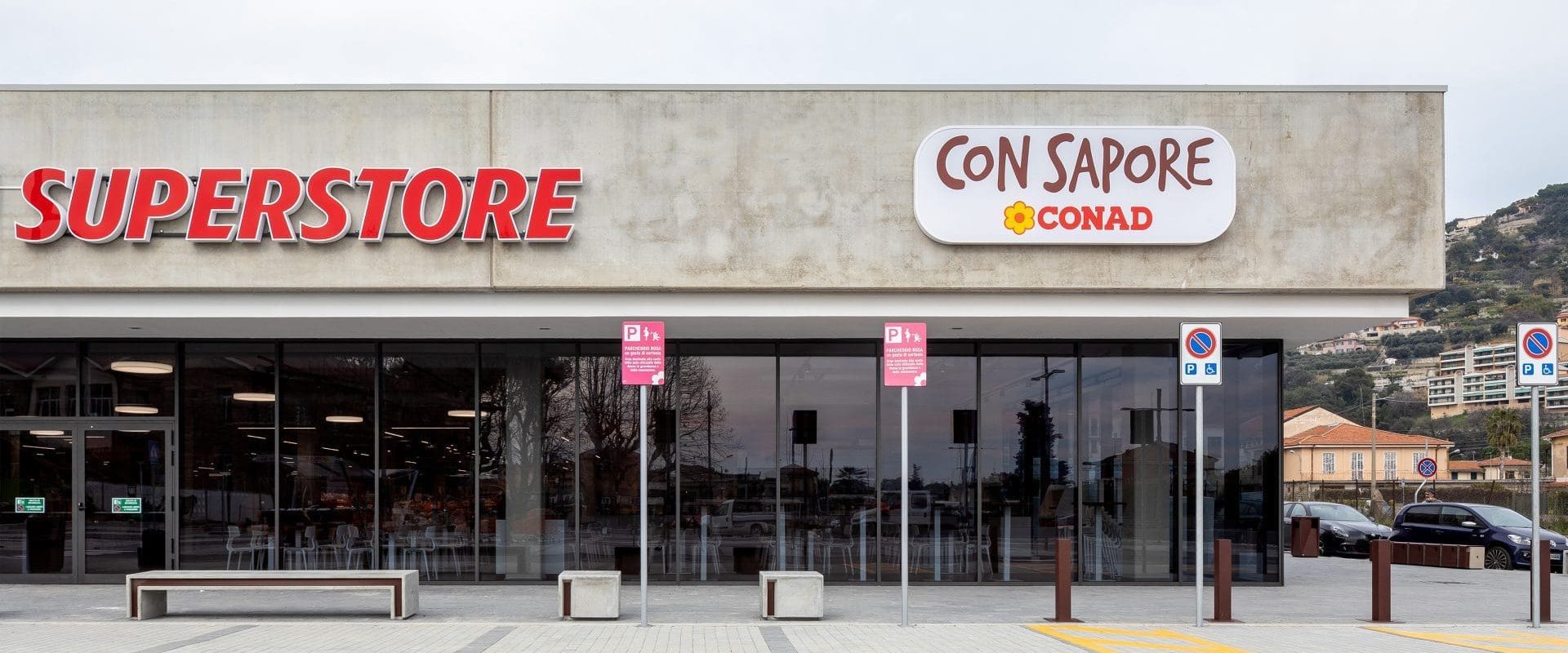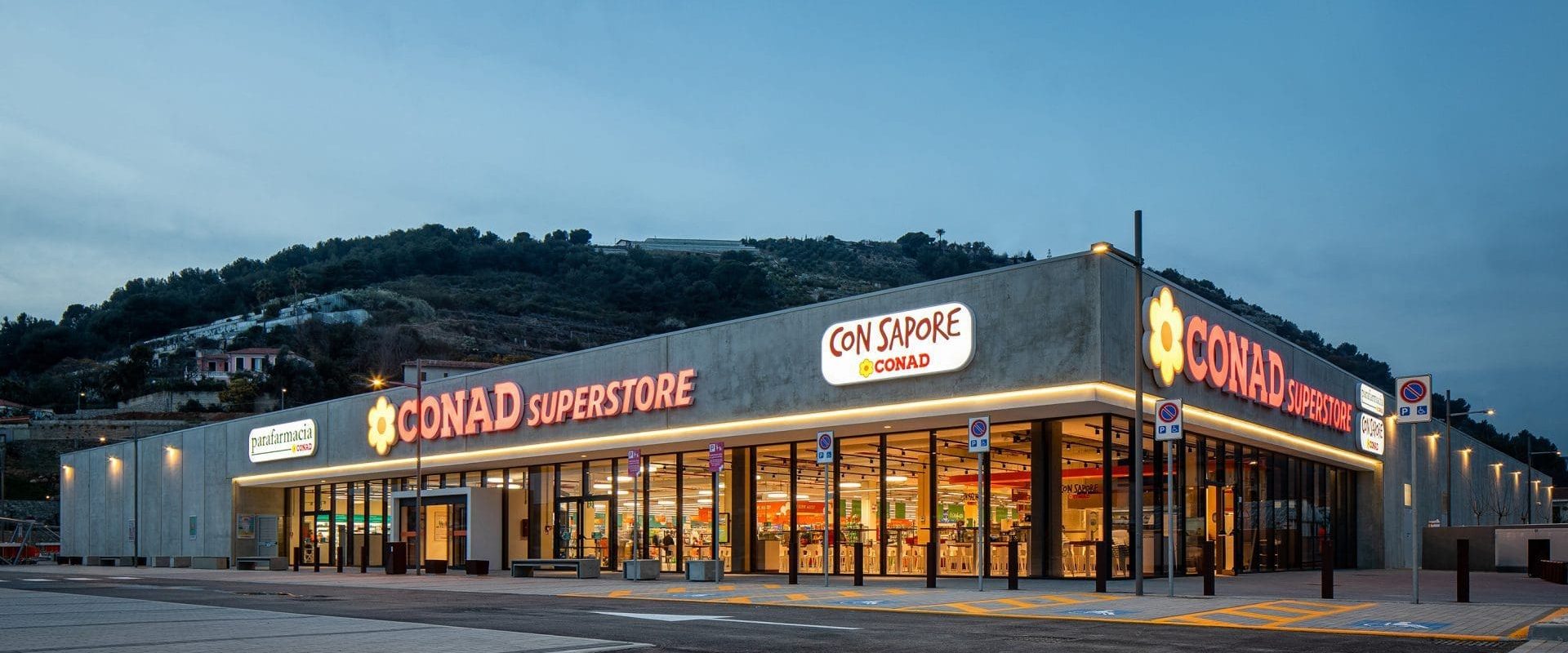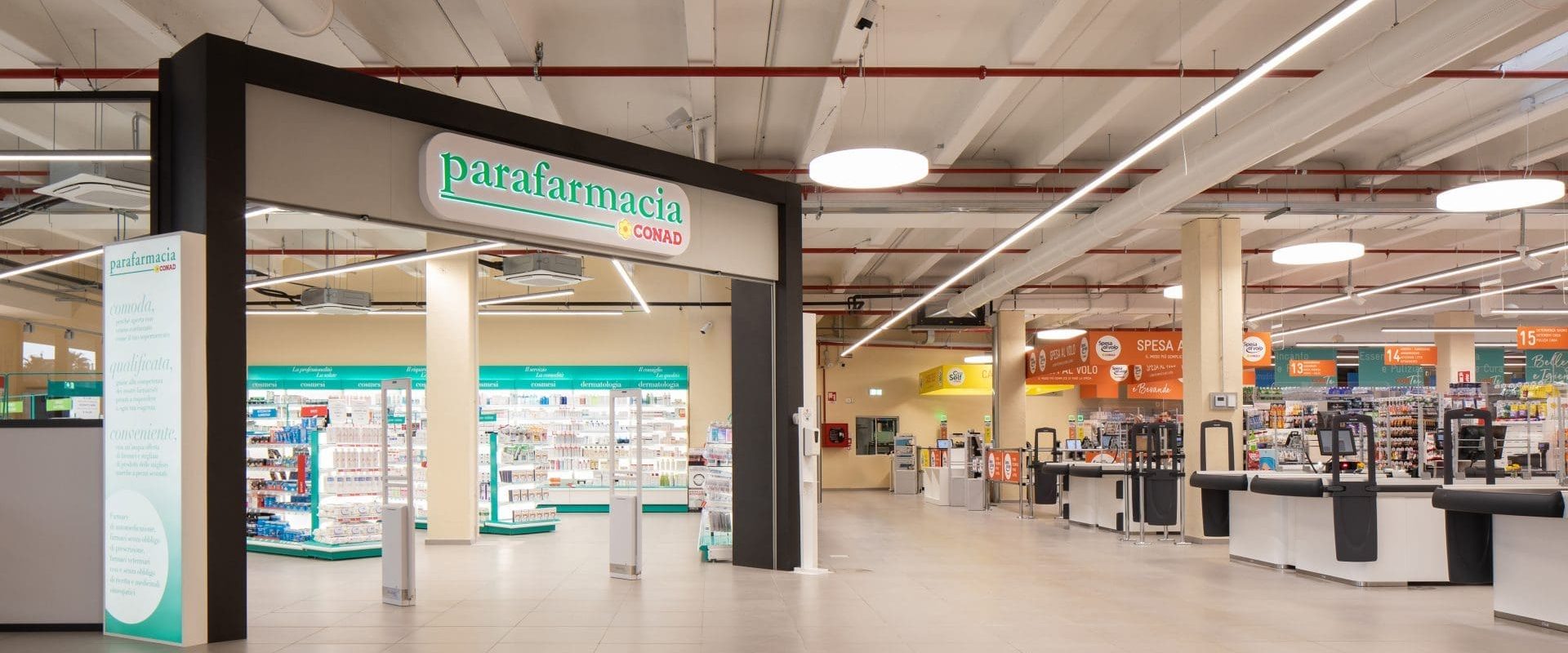The project for the rehabilitation of the former Tonet area starts from the informing assumption of redeveloping the area of intervention through the inclusion of a new semi-hypogeal commercial activity in a way that does not alter the morphological characteristics of the site. This translates, at the urban planning scale, into the development of the main themes identified by the project: the transformation of the former industrial area, the resolution of traffic conflicts, the insertion of a functional mix with provision for activities open to the public (commercial spaces), redevelopment of the existing school complex with a new library capable of activating a new vitality of the entire neighborhood.
Architecturally, the commercial building is designed as a simple irregular volume with a flat roof arranged with greenery so as to connect with the sloping terrain. Toward the south, the building opens with a single large corner window interrupting the monolithic elevation on the south/east side, which continues in overhang along the entire perimeter so as to create an open-covered space. Toward the west, the building is bordered by a wide staircase connecting the two levels of the building with the function of connecting the west elevation to the existing double masonry supporting the ground at the parking lot. Surrounding the building is a public pedestrian transit area with seating, public lighting and street furniture also used in the new urbanization works (school outdoor spaces, library).
In relation to energy sustainability, we note the use of an opaque wall envelope of lightweight, thermally broken, precast vibrocompressed reinforced concrete elements and the use of extensive green roofing with Leca expanded clay to improve the acoustic and energy performance of the roof, as well as provide waterproofing protection and atmospheric dust filtration.








