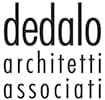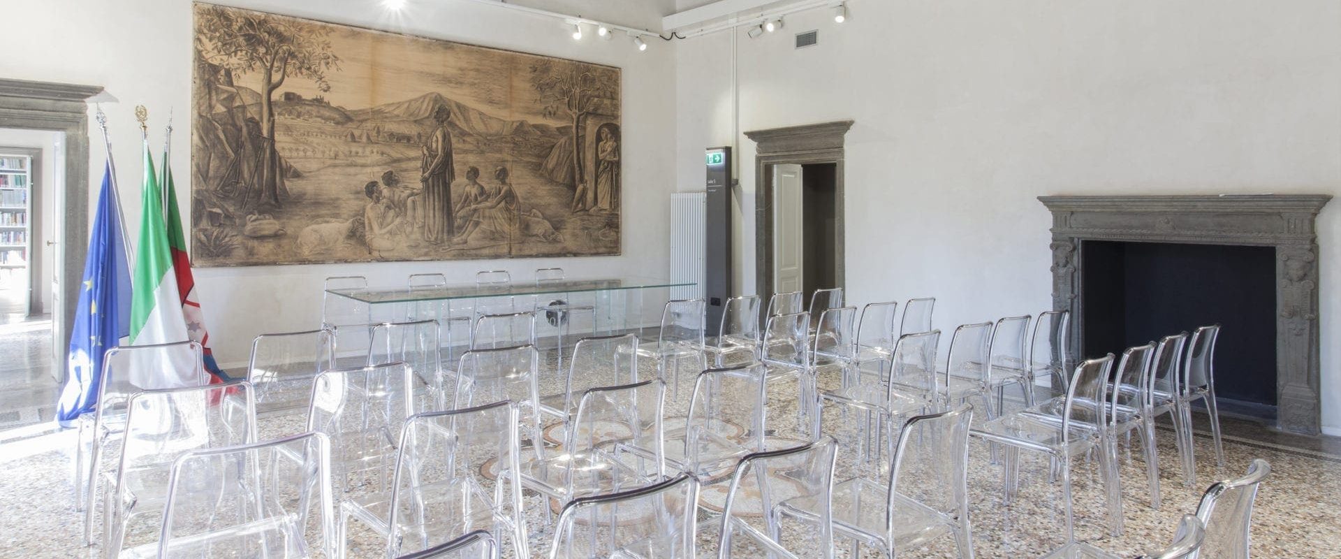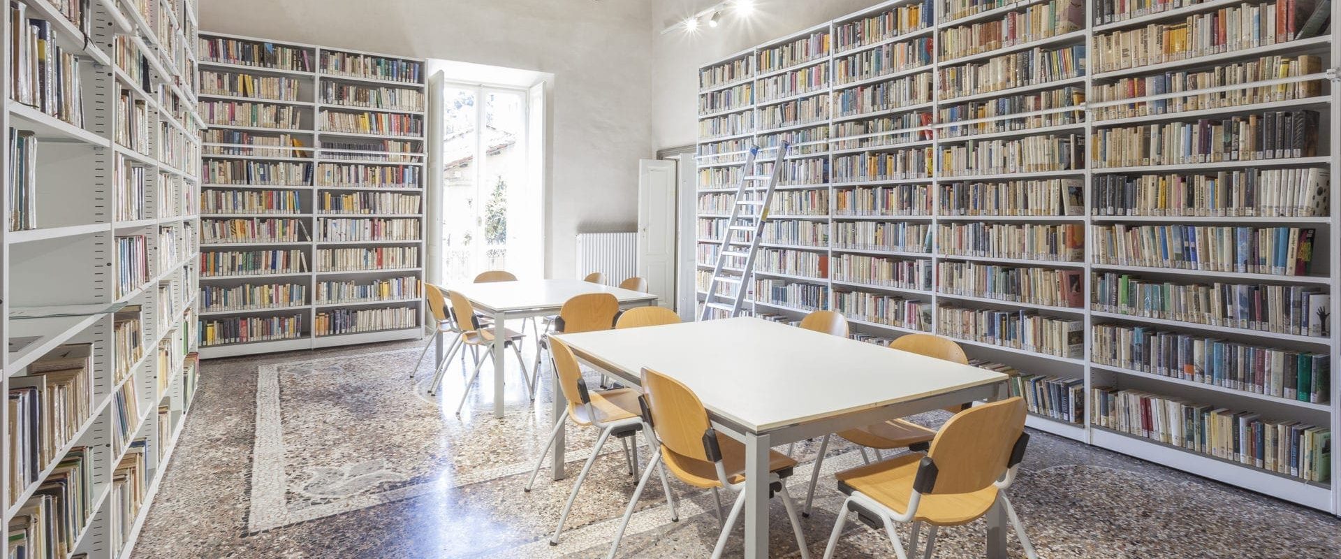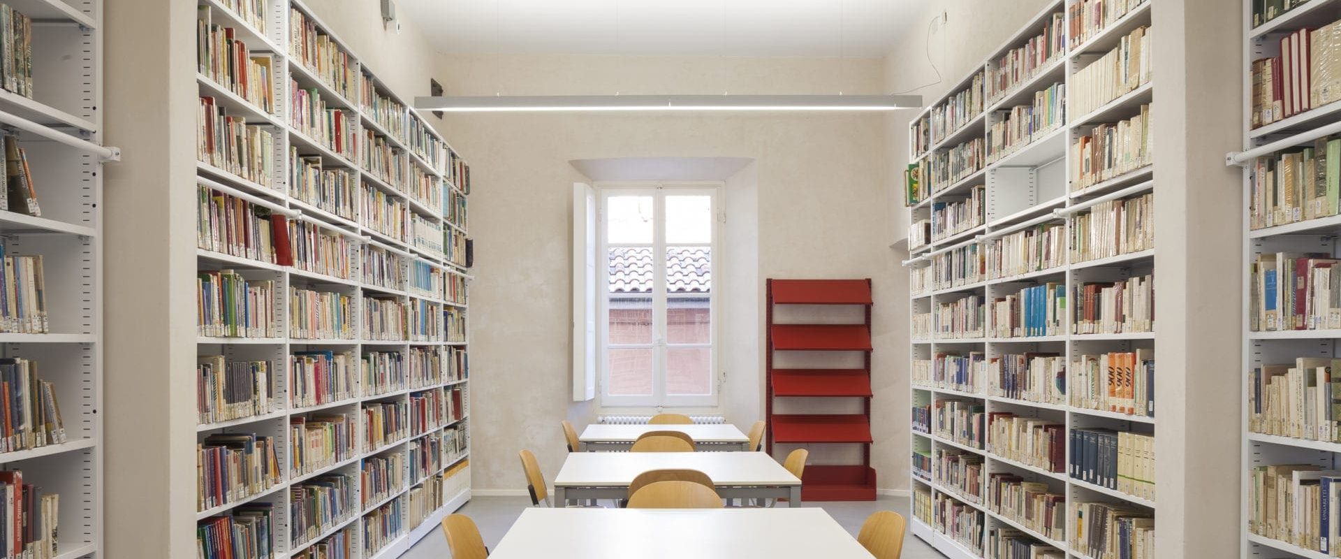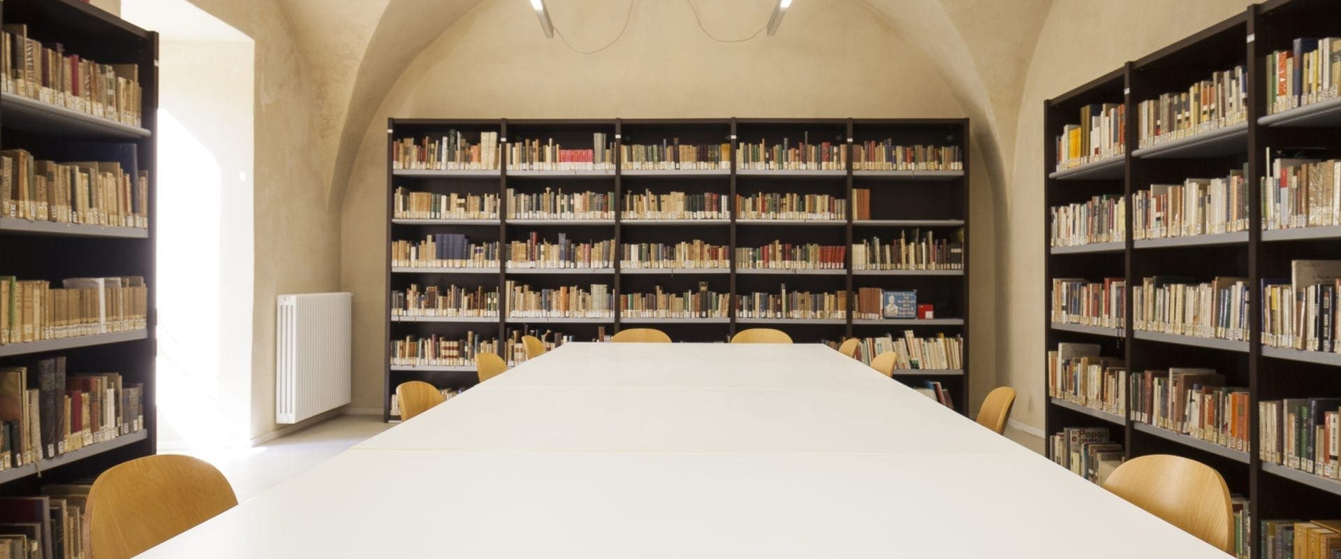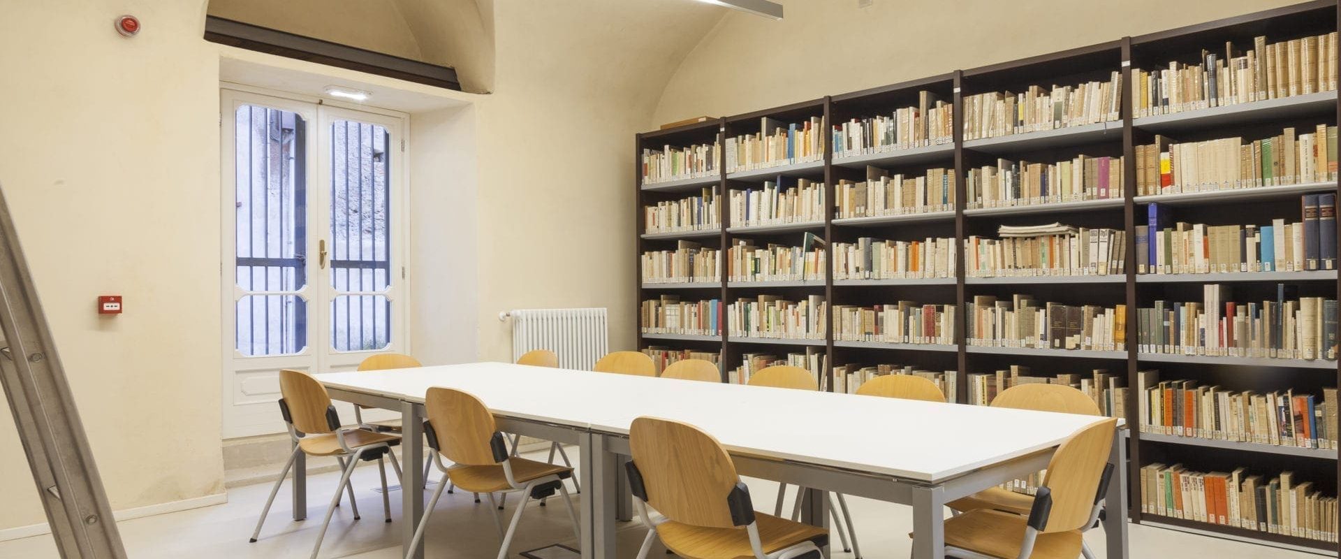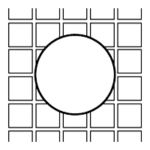The restoration and recovery of the ancient Scarampi palace is part of an ambitious urban fabric redevelopment project promoted by the municipality through the “F.A.S. 2007/2013 Implementation Program.” Specifically, the goal is to return to the Cairo community a space of considerable architectural and cultural value through the establishment of public activities.
The renovation works are mainly divided into structural consolidation works and works of recovery and restoration of the main architectural features of the building such as wooden ceilings, frescoes, floors, and exterior and interior fixtures.
Ground floor
This is one of the two floors designated for the Municipal Library with reading rooms and consultation spaces. From a historical perspective, it is the oldest rooms in the building (particularly the two southwest rooms of medieval layout).
The project keeps the layout of the rooms unchanged and recovers historical architectural elements such as the brick arch, original vaults, fixtures and the wrought-iron spiral staircase connecting the two floors. The new floors are made of monochrome gray resin in order to create a homogeneous surface of restrained tone.
First floor
The first floor of the building is still dedicated to the Municipal Library, connected to the floor below by means of two staircases, in addition to the new glass elevator in the building’s inner courtyard. The rooms host the reception area, reading rooms, and consultation areas, restrooms, and some secondary spaces. Additionally, the most valuable spaces are located here, featuring seventeenth-century wooden ceilings, a fireplace, original stone doorways, and a frescoed vaulted ceiling. The restoration work has allowed for the enhancement and “rediscovery” of the ancient coffered ceilings, with a consolidation of the wooden elements and chromatic reintegration using watercolor washes, with a tonal balance achieved between the original components and the reconstructed inserts. Similarly, the stone doorways, frescoed ceiling, and Genoese-style terrazzo floors have been restored.
Furthermore, certain sections of the original terracotta flooring have been recovered in the connecting spaces, along with a finely crafted fresco that was “rediscovered” in the first room of the loggia overlooking Savonarola Square.
