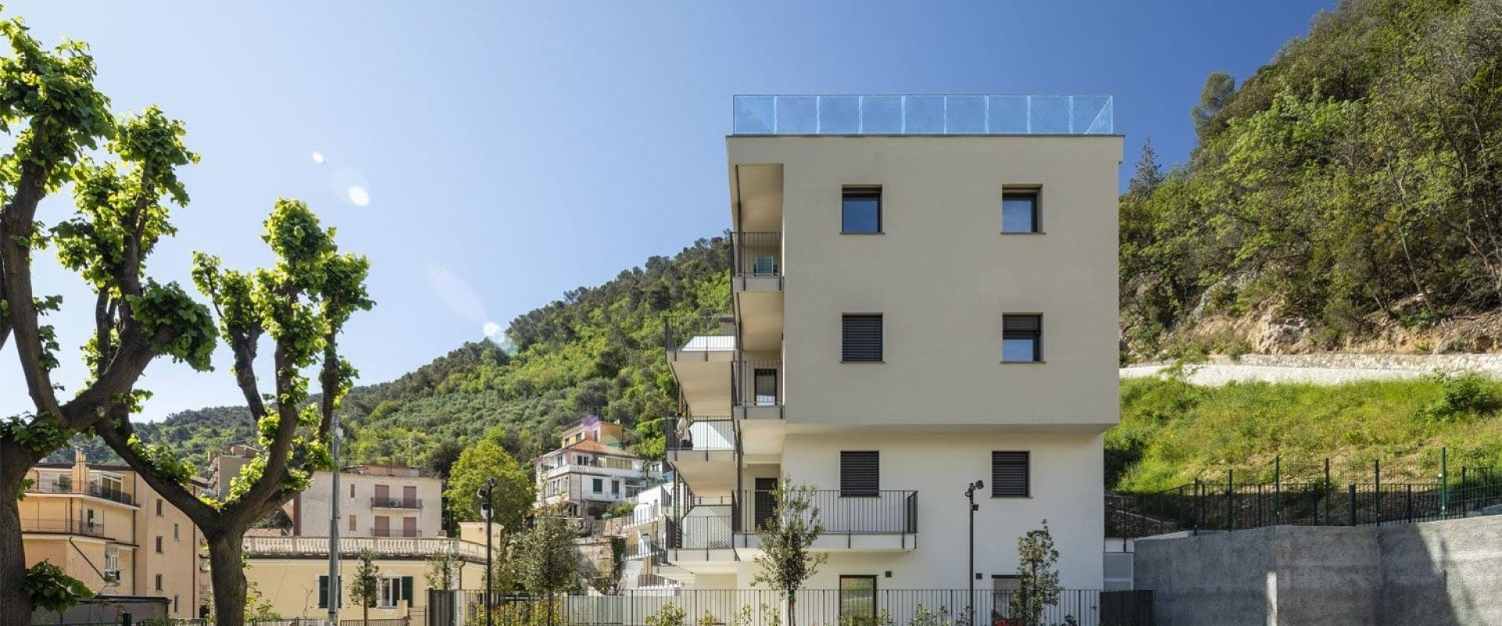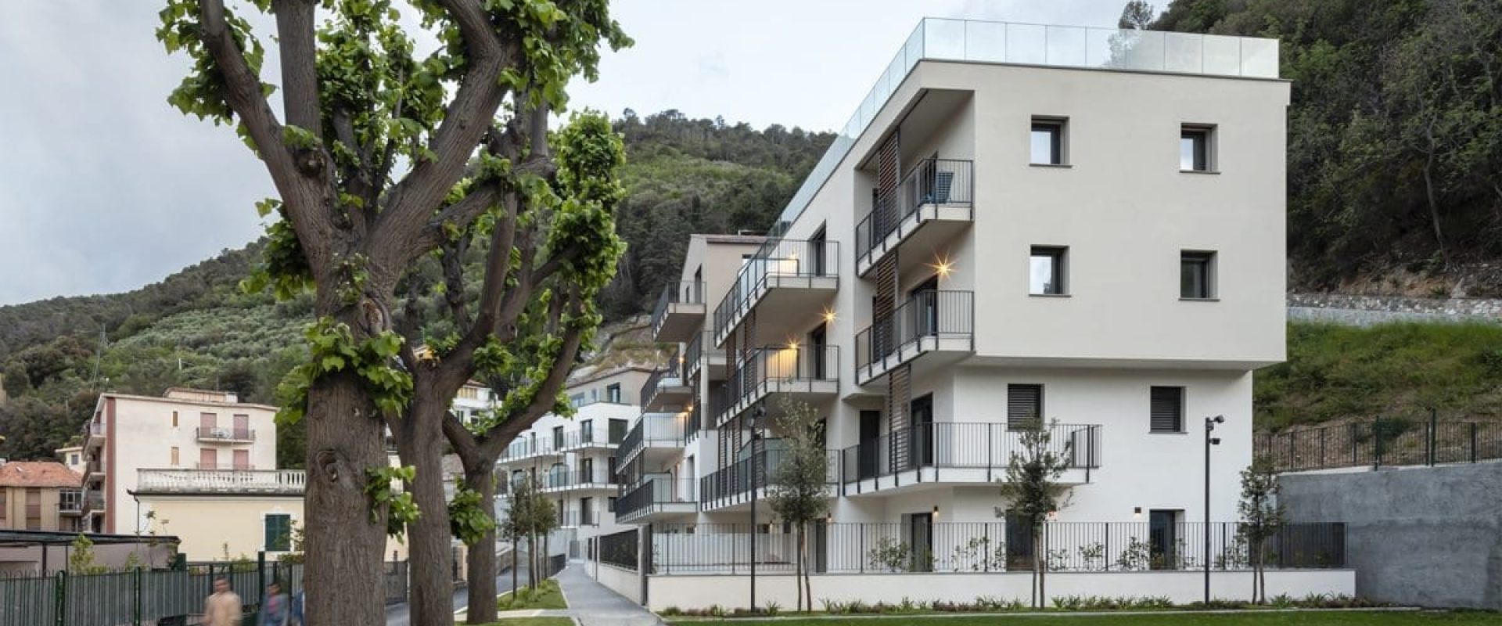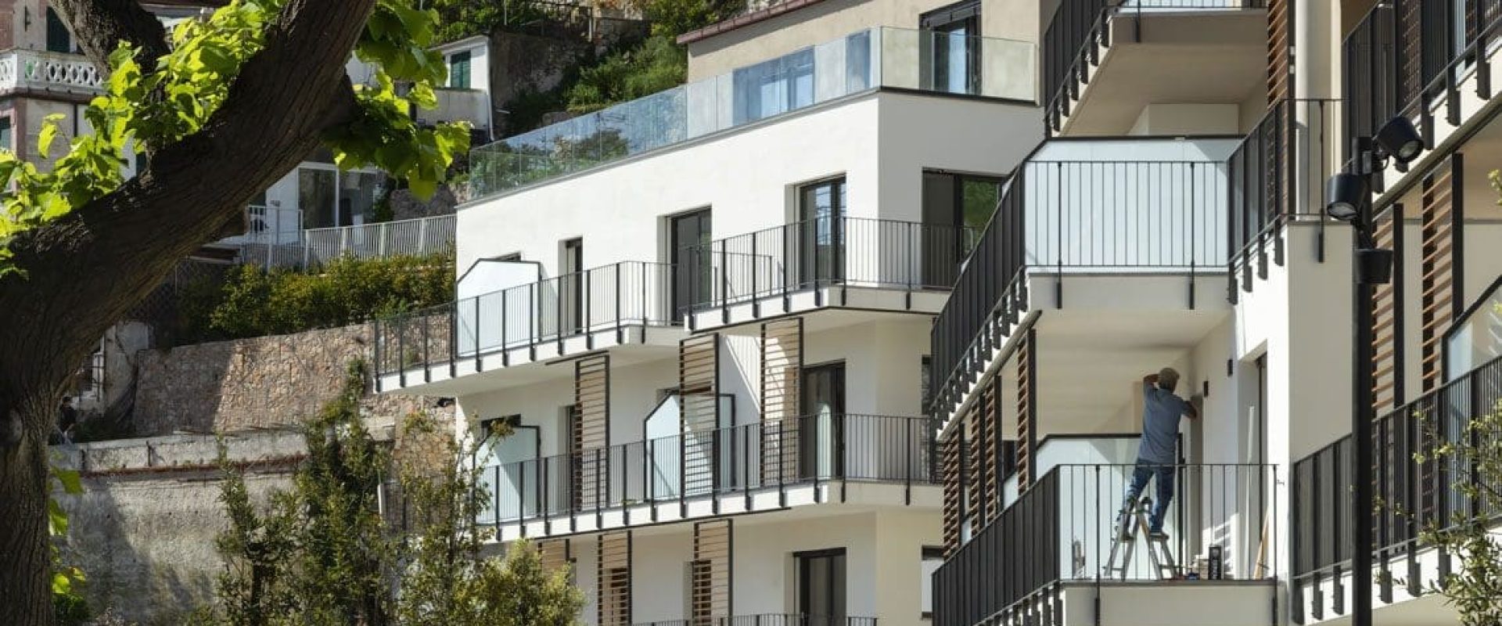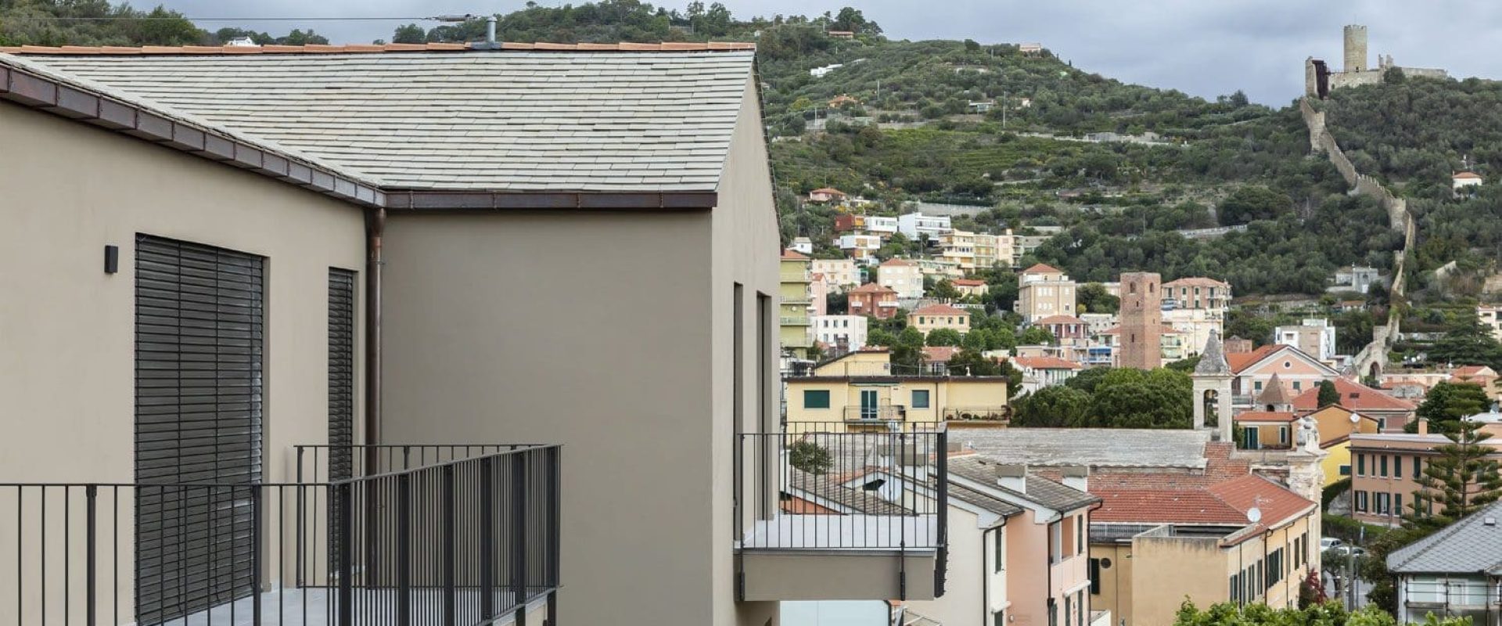The project involves the real estate compendium known as the former Colonia Monzese, located in the Municipality of Noli in the terminal part of the built-up area, southwest boundary, at the end of the natural loop of the coast preceding Capo Noli. It is a rather flat area enclosed between the main coastal roadway (the Aurelia Street) and the hill above Capo Noli characterized by a rather steep orographic trend and dense woodland vegetation. Here a tourist residential neighborhood developed in the 1970s, the terminal stretch of urban expansion, characterized by a massive and uneven building fabric both in terms of volumetric articulation and low quality architectural typology.
The building known as the “Colonia Monzese” is located in the northern section of the neighborhood, along Via XXV Aprile, and was built in the 1930s as a summer residence for the children of less affluent Monzese families. Since about the mid-1970s, the colony ceased its original function and has been in a state of disrepair ever since, with the start of a steady process of deterioration not only for the main building but also for the outdoor areas pertaining to it.
The intervention area is located in a marginal position in urban planning terms with respect to the urban center of Noli, within a residential neighborhood of little architectural value. However, it plays an important role from a landscape point of view given its location at the foot of San Michele hill and the strong naturalistic component of the context. For these reasons, through the analysis of the characteristics of the area, the project defines the formative assumptions of the intervention: enhance the vegetation component of the urban complex not only in the area of intervention but in the entire property, including the terminal part of the hill, adapt the new building to the morphology of the terrain, break down the volumetric arrangement by analogy to the urban fabric and in respect of the main perceptual axes to and from the sea, set a planimetric and volumetric configuration capable of breaking down the building into individual bodies as opposed to the “massive” volumes of the surrounding buildings.
The new building is divided into two bodies detached from each other so as to create a green space with a hinge function between the volumes in order to decrease the visual impact of the main front and enhance the natural element of the hill. For the same reasons, the volumes are shifted according to the orographic conformation of the terrain, leaving along XXV Aprile Street a framing green space (the existing row of trees is maintained).
The project outlines the settlement footprint of the new residential component by using a building body articulated in two main volumes that are in turn broken down through a careful interplay of advances and retreats of the main parts in order to create a dynamic building in antithesis to the massive blocks of the surrounding built-up area. In addition, the building alternates between parts with pitched roofs and others with flat roofs in order to accentuate the diversification of the bodies with reference to traditional building types revised in a contemporary key.








