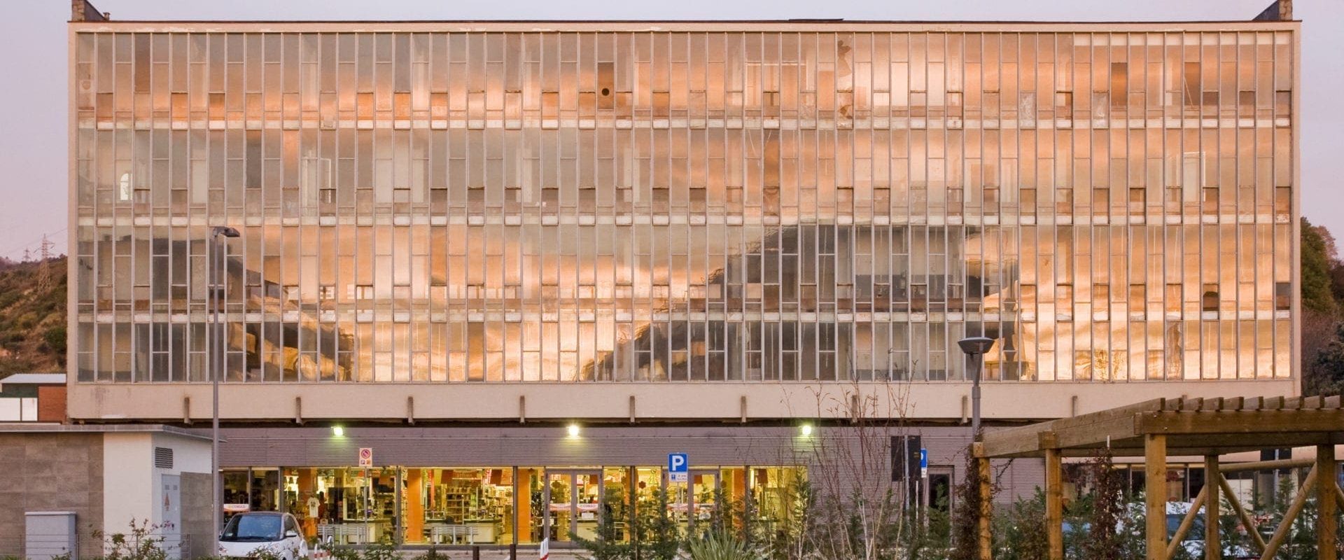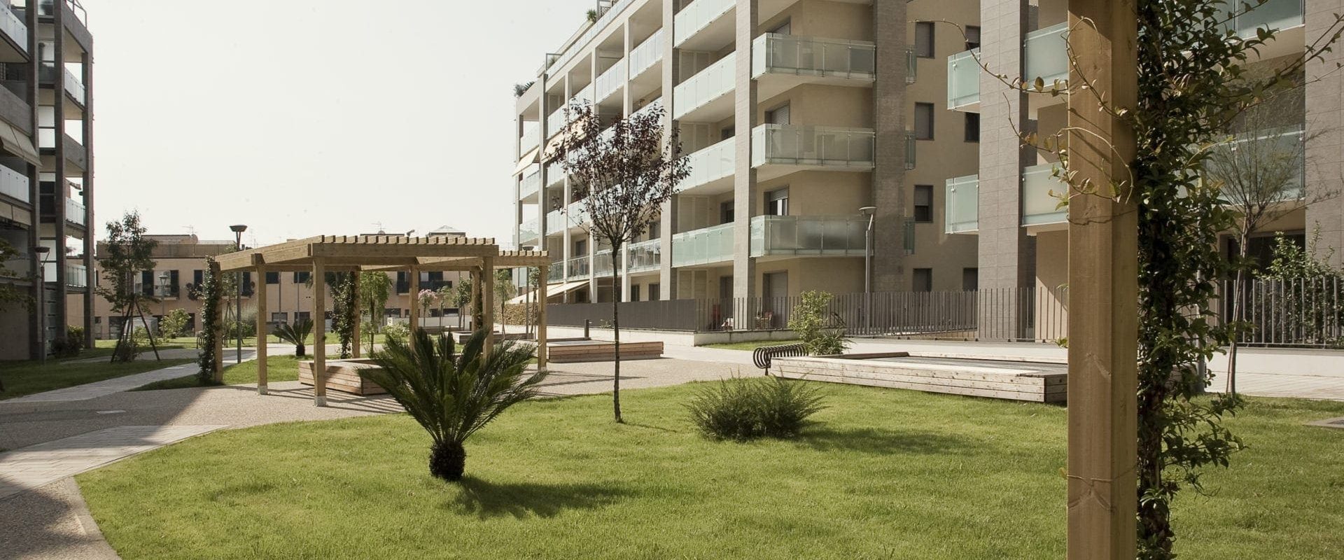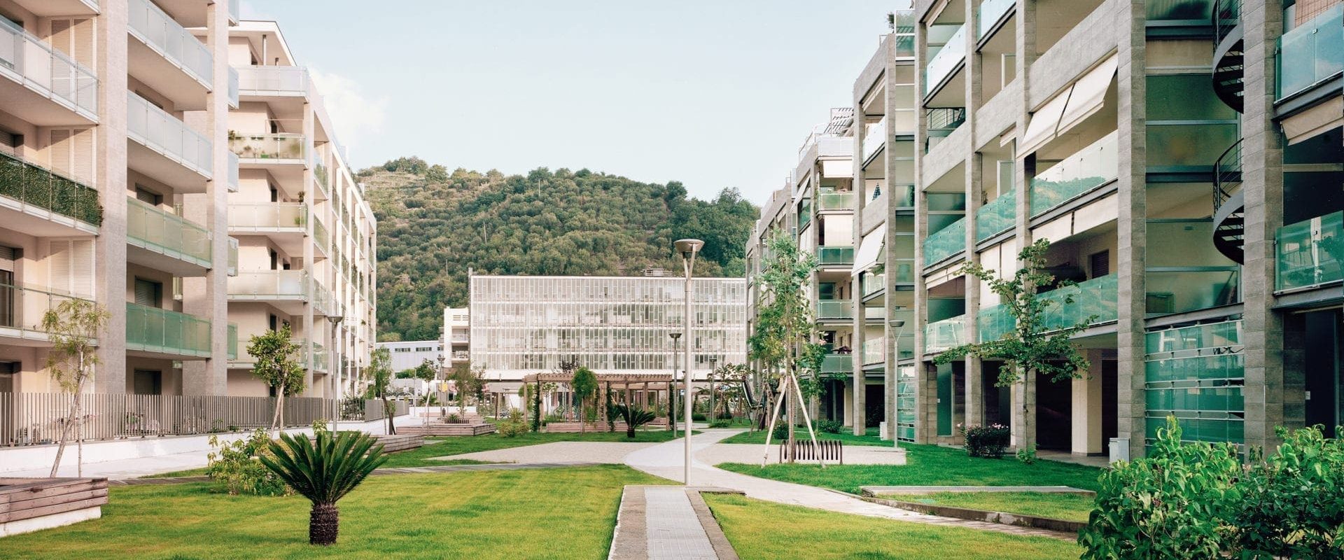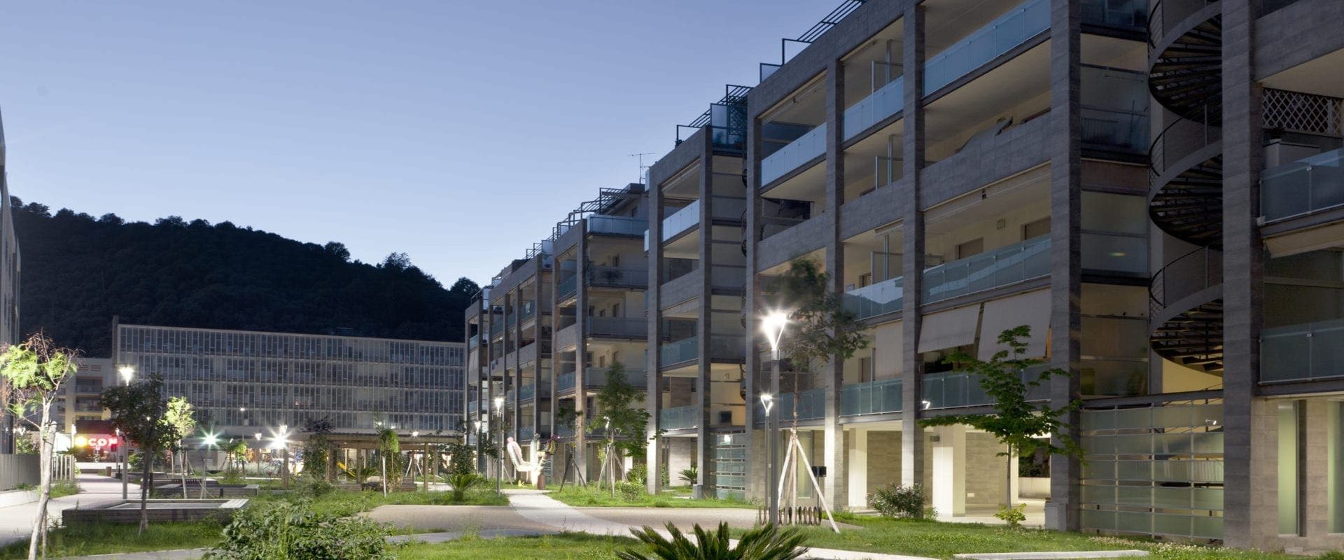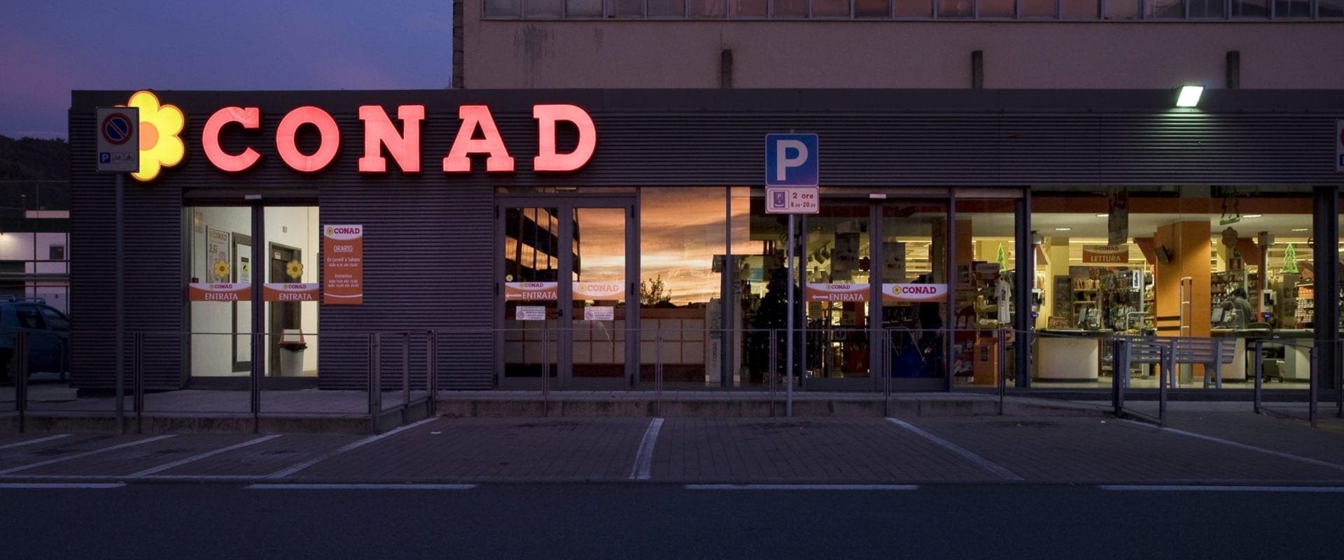The urban redevelopment program has represented an important opportunity to address, in operational terms, a complex urban situation like that of the former Arcos area, which was occupied until the mid-1980s by an industry focused on welding materials and technologies, and at the time was in a state of deep and irreversible abandonment and decay.
With the Urban Redevelopment Program (URP), by leveraging the specific settings of this planning tool, a form of integration or combination of transformation and urban redevelopment processes was pursued, along with the establishment of a system of public facilities and services that generated new development dynamics on a larger scale.
The design of the settlement was primarily inspired by the block model. This choice is motivated by:
- The need for self-reference of the new neighborhood in a territorial situation lacking a morphological reference framework and having a low overall quality.
- The desire to establish a fabric, that is, a mutual relationship among the components of the settlement, also with the aim of creating conditions for integration among residents.
- The necessity to establish order factors within the area, including the compositional arrangement of the proposed architecture.
- The decision to preserve a large area of public green space, functional for recovering essential quality levels for the territorial conversion from industrial uses to urban functions, and to reinforce the new recreational/sports-oriented vocation given to the area.
The central nucleus of the settlement is therefore developed around a large public green square, with the buildings forming the perimeter, except for the southern side, which remains open to the main perspective and the more favorable climatic exposure.
All the buildings face the green space in order to achieve a quality of façades that would not be achievable under the surrounding conditions of the area.
Regarding the typological solutions adopted for the residential units, the project proposes architecture based on regular and linear forms, relying on the articulation of openings and a restrained combination of façade materials. These materials are adapted with slight variations in the different blocks that make up the settlement, in order to achieve complexity and typological variation within a common language shared by all façades. The building façades are characterized by simple formal solutions, linear and rigorous geometries, a combination of materials such as stone for façade cladding, metal for exposed staircases, and frosted glass for continuous balustrades.
All the buildings feature a second stone-clad façade with large openings that create a “separated” space from the actual façade for each apartment, each equipped with spacious loggias.





