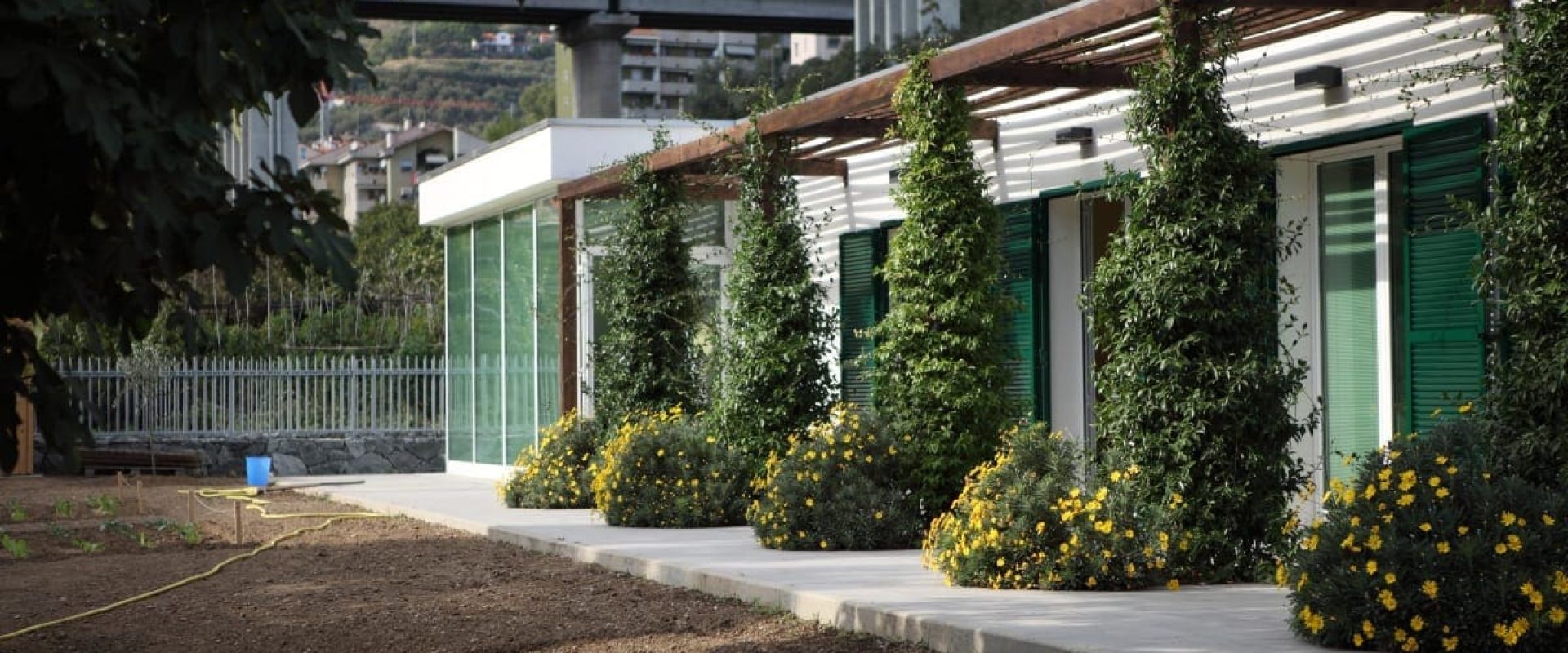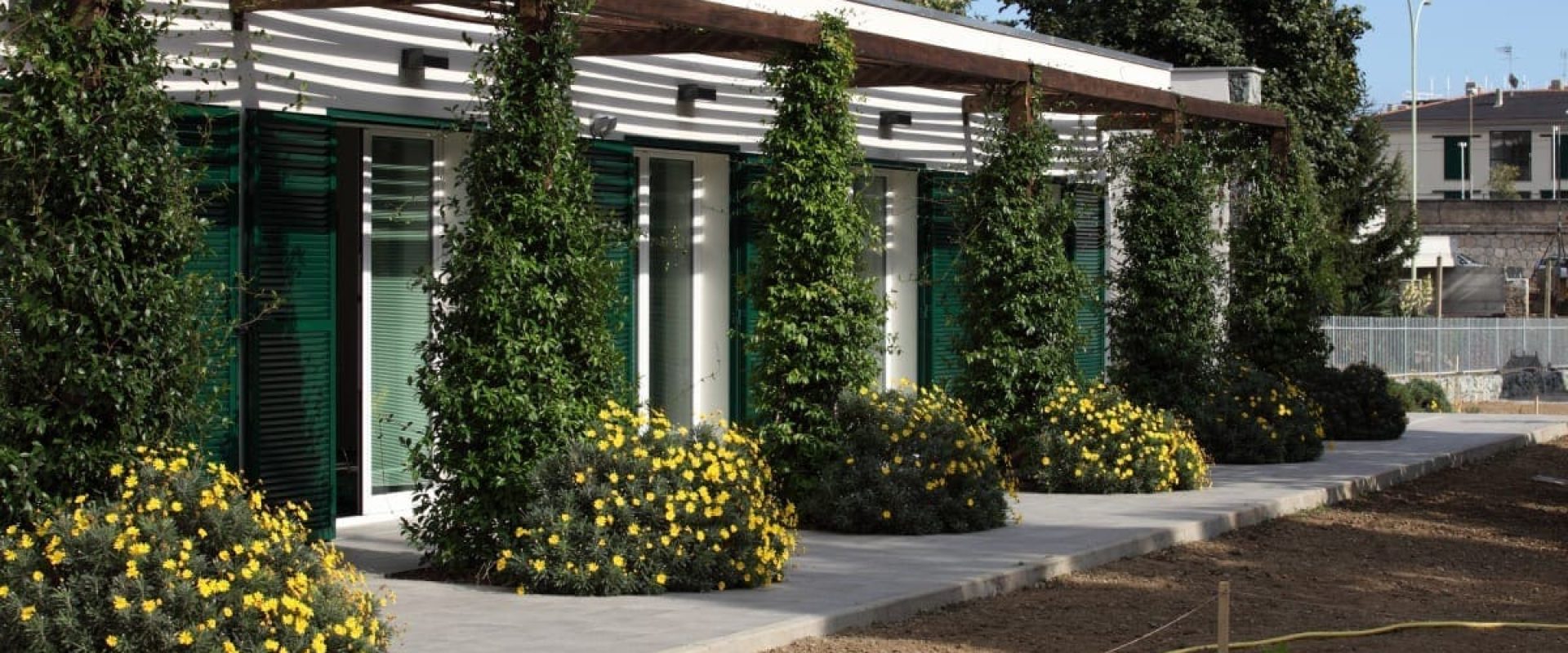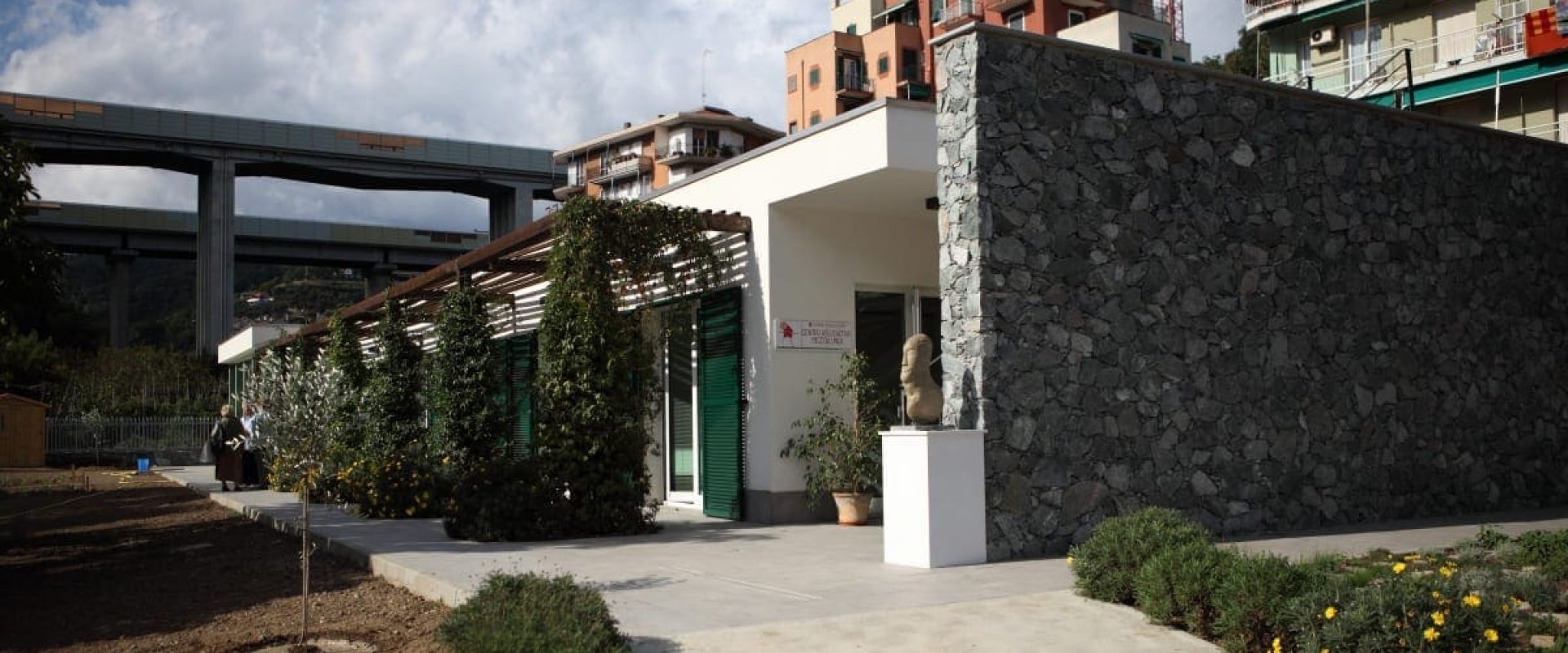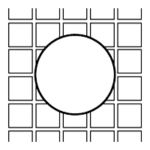The new building is surrounded by a significant green space, aiming to integrate with it. For this reason, the project seeks a strong external/internal integration through large windows and a wide glass wall. It enhances the relationship with the surrounding vegetation through a pergola that separates the structure from the garden and serves as a climbing element for plants. The building has been conceived as a flexible rectangular space: a large hall that adapts to various recreational and social activities that the Municipality of Celle intends to host within it.
The entrance is located at one end, where a protected area is planned, providing access to the rooftop and defined by a stone-clad partition, acting as a closing and delimiting element of the intervention.
The design of the outdoor green system plays an important role in creating the social center: for this reason, the garden design was entrusted to Libereso Guglielmi (Italo Calvino’s gardener).









