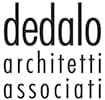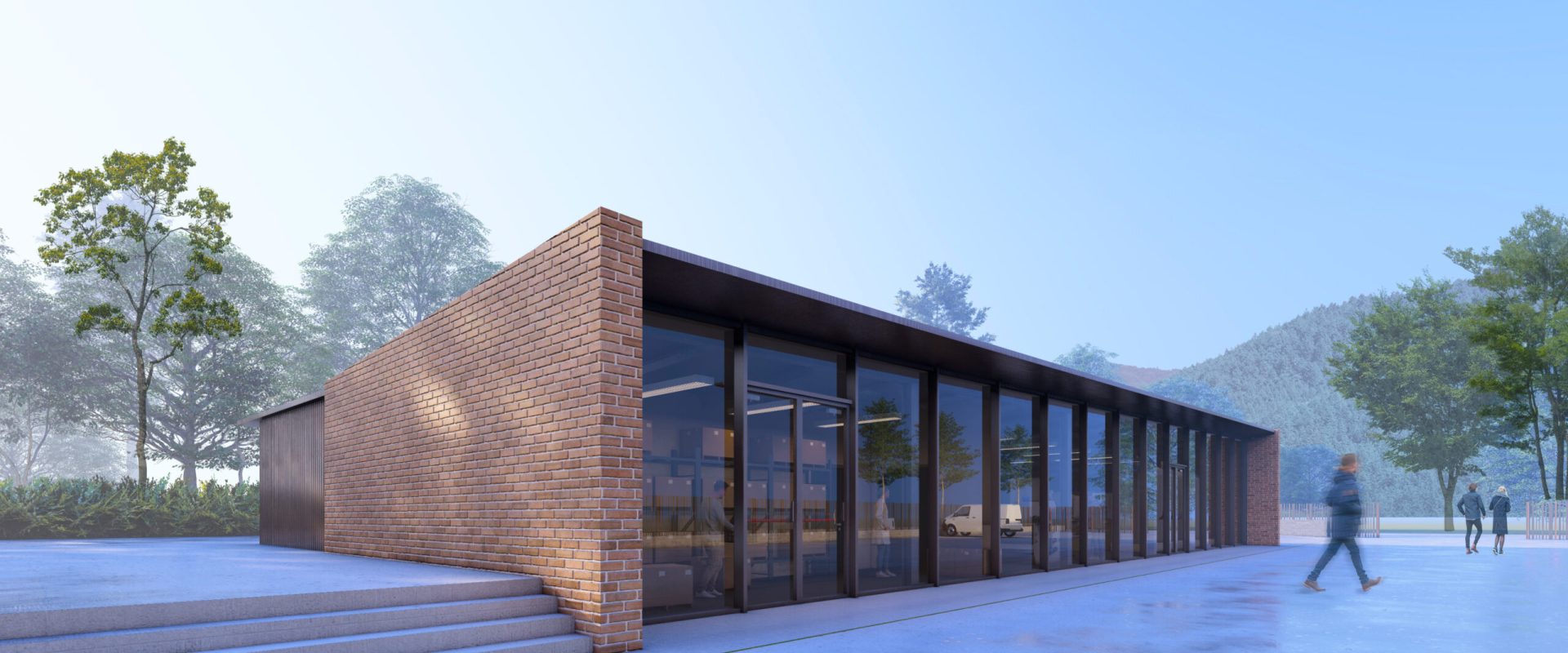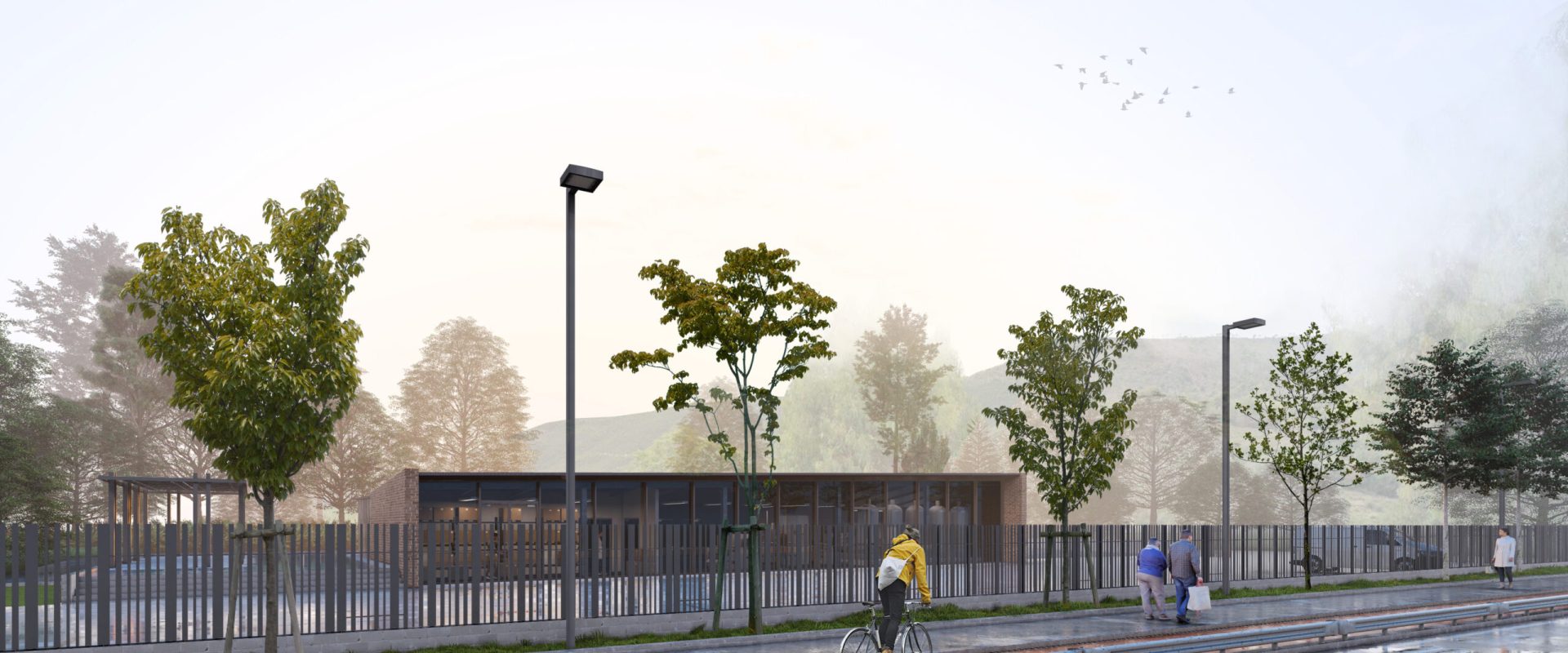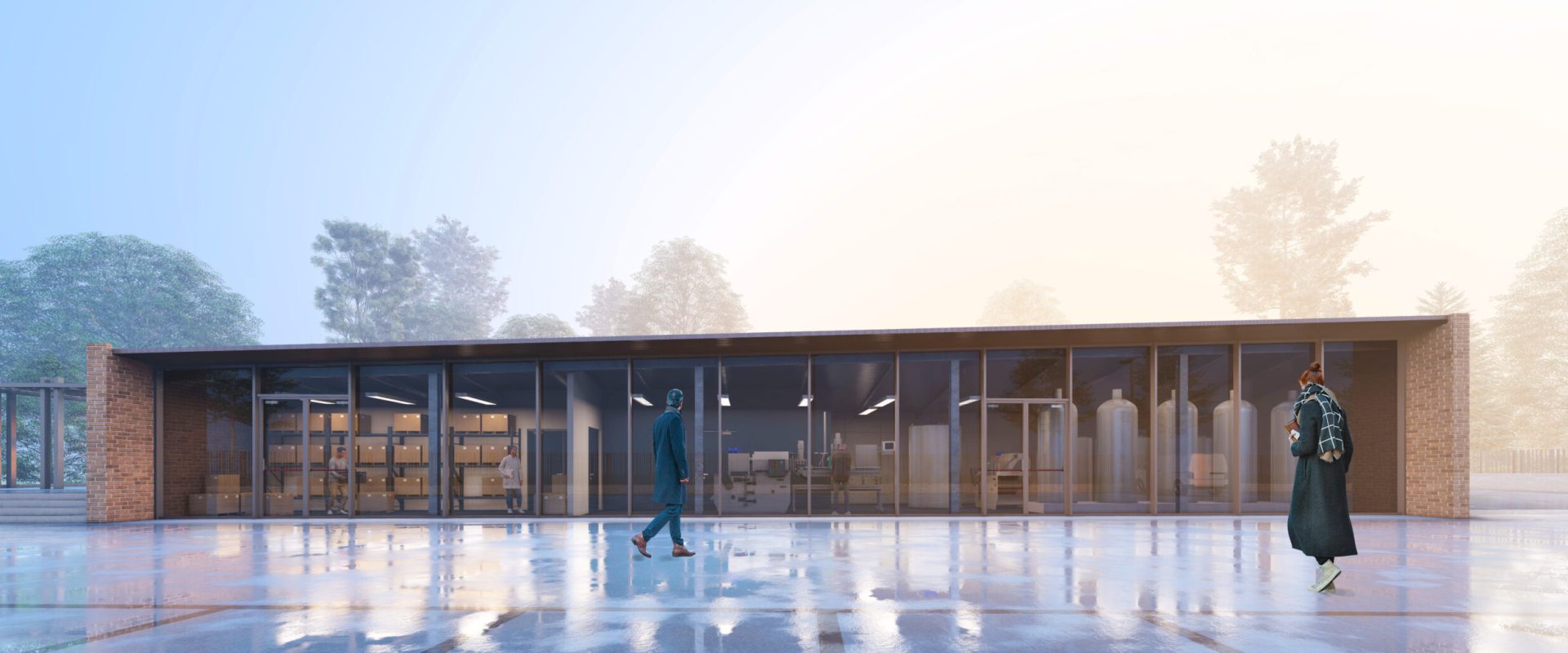The redevelopment project, located on the Colle di Tenda road, involves the construction of a new industrial building dedicated to the production of craft beer. The intervention aims to breathe new life into the Trucco area, on the French-Italian border, by choosing a contemporary and sustainable design.
The industrial building is designed as a simple irregular volume with a partly flat and partly sloping roof. To the east, on the street side, the building opens with a single large glass window interrupting the monolithic elevation on the south/east side, which continues in overhang along the entire perimeter to create an open-covered space that allows a view of the plant. The two side elevations are brick-clad baffles to enclose the building with two “full” wings that continue westward to enclose the riverfront elevation that houses the entrances to the private garages. The southwest elevation is clad entirely with gray metal panels to give a unified image without evidence of the folding garage doors.
The roof, with an irregular course, becomes a fifth facade of the building: the pre-oxidized copper cladding gives a burnished appearance that mitigates the perception of the structure.








