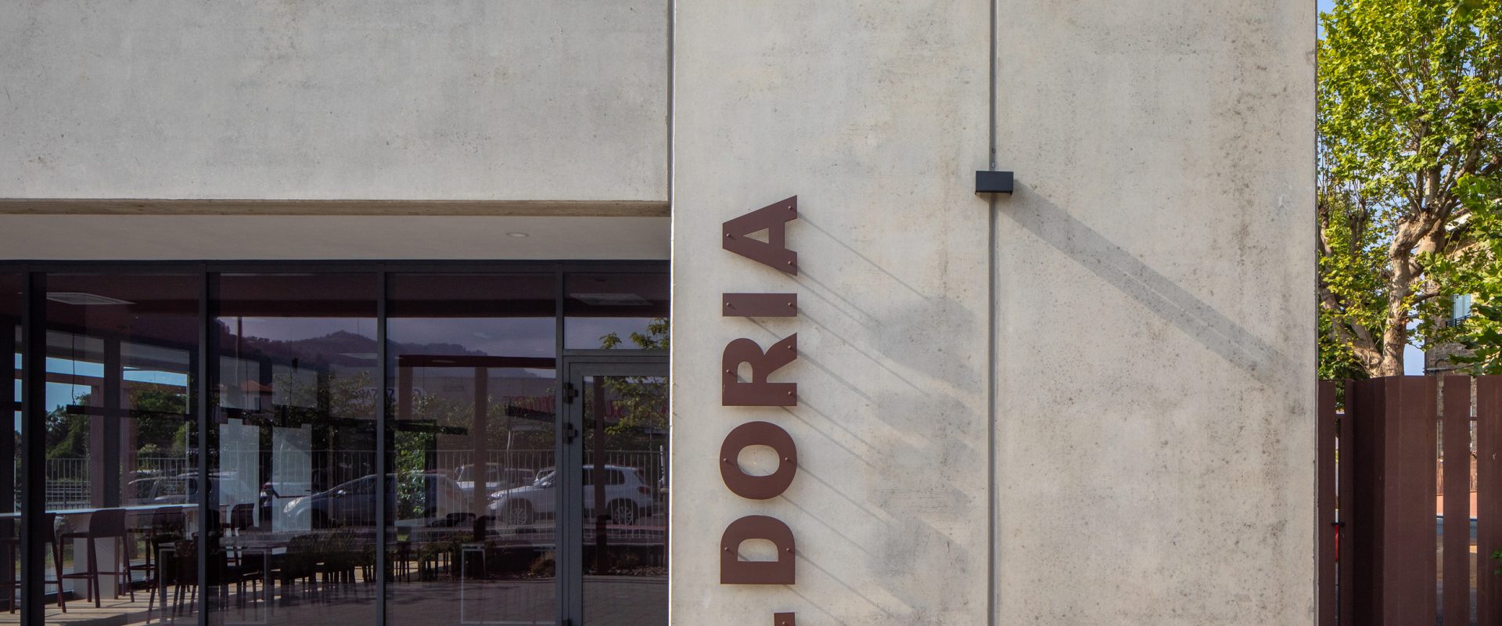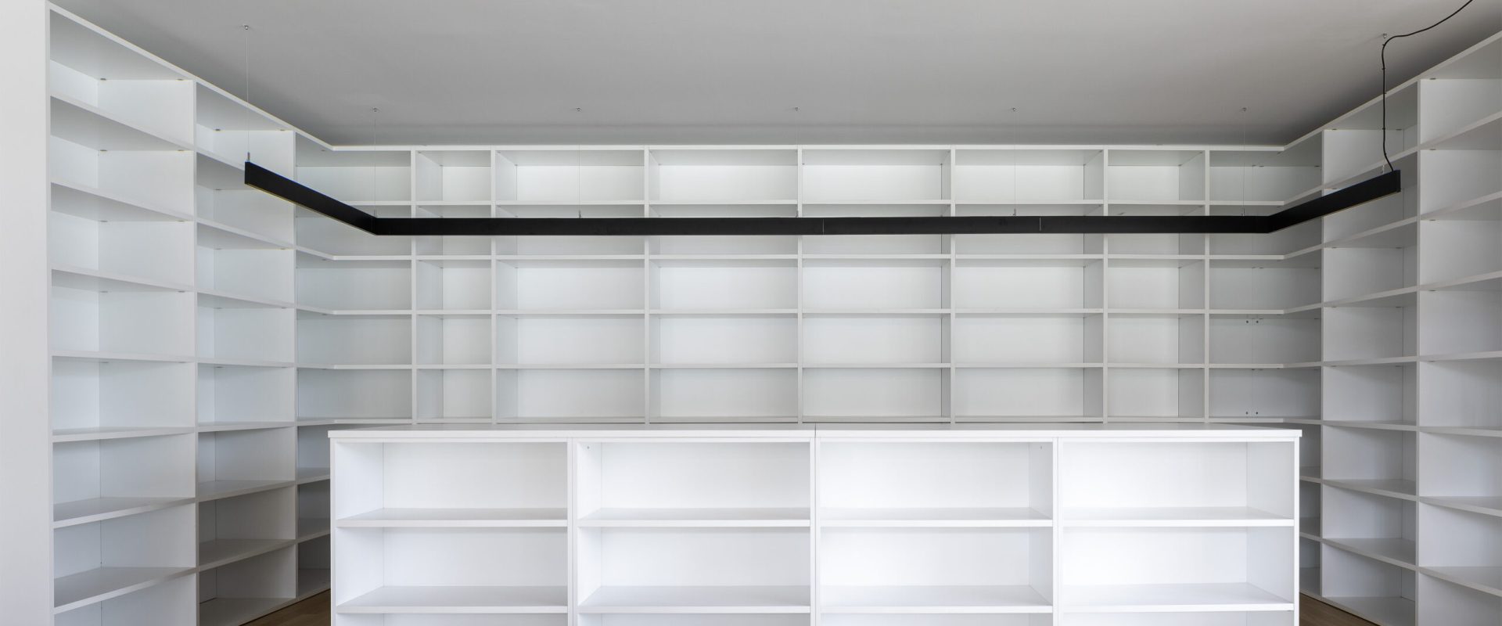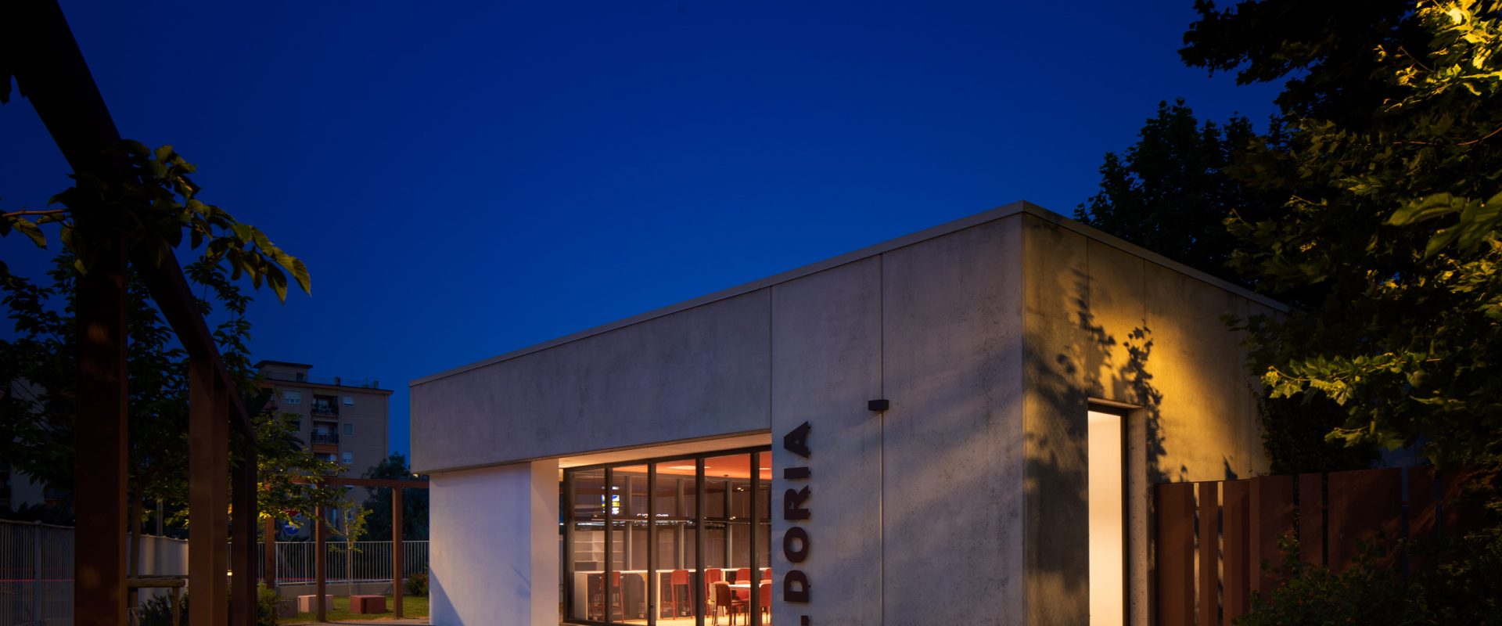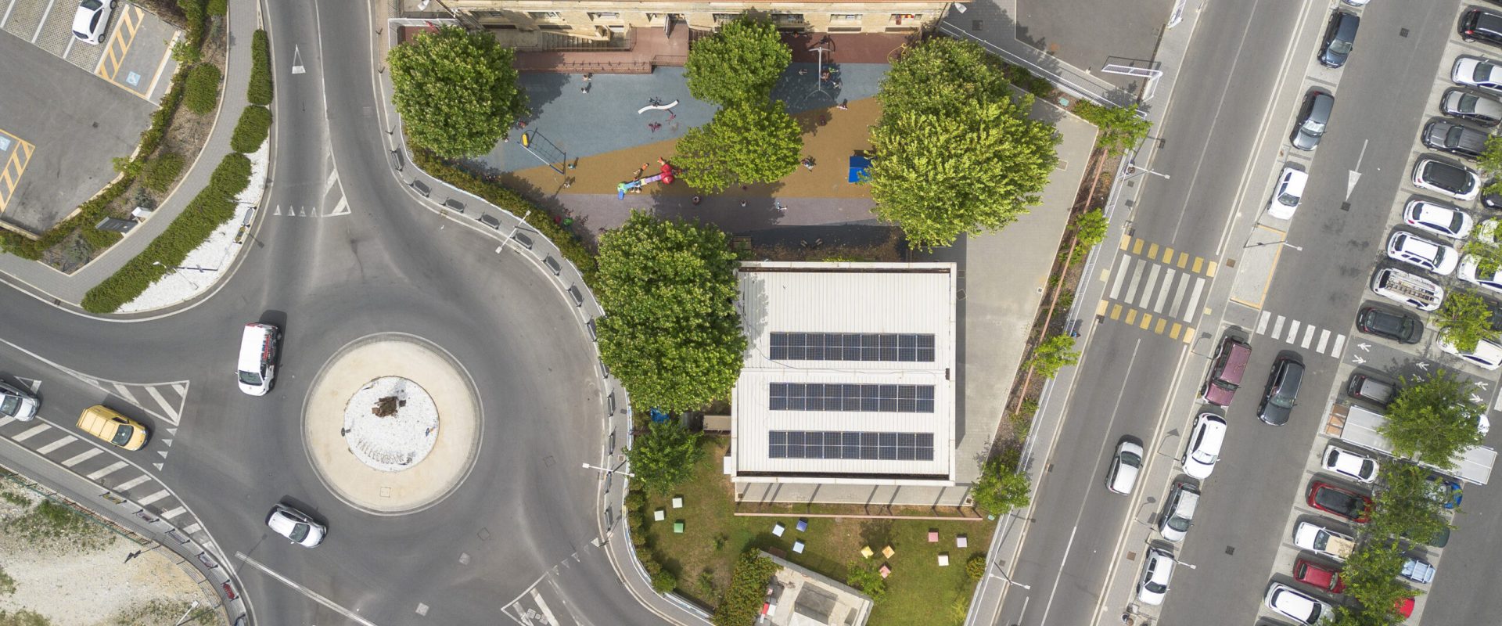The architectural project involved the construction of a new municipal library adjacent to the A. Doria Comprehensive School in Vallecrosia, a space designed to become a point of reference for students and citizens.
The rooms were designed to be welcoming and flexible in use, with reading and study areas furnished with modern and functional furniture. The library includes a reading area with colorful poufs, which add a touch of liveliness to the environment and create a dynamic atmosphere. The shelving, designed to be easily accessible, allows for optimal use of books and materials. The use of large windows provides natural lighting that enriches the spaces, establishing a continuous visual connection with the outside and creating a bright and welcoming environment.
The project integrated efficient systems and LED lighting to ensure maximum visual and energy comfort, with the aim of offering a healthy and sustainable environment. The design, characterized by modern lines and open spaces, creates an ideal environment for concentration and socialization, promoting a multipurpose and flexible use of space.
The building blends harmoniously into the urban context, with a simple, linear façade that reflects the philosophy of the project: a functional yet welcoming structure that interacts with the surrounding landscape. The large windows offer a view of the outdoor garden, creating a visual connection with the natural environment and inviting users to experience the library not only as a place of study, but also as a space for socializing and well-being.










