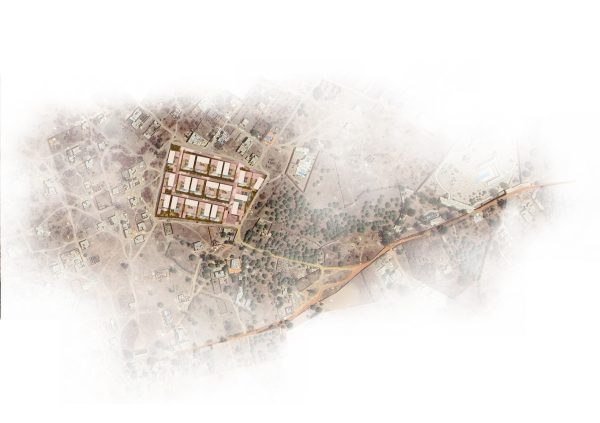Studio Dedalo Associati, through AIC Group, has started the design of a masterplan for a new residential complex of approximately 27,000 sqm in Sindia, Senegal.
The typical villas are inspired by a contemporary and minimal architectural style, featuring pure volumes, full-height glass walls, fluid indoor-outdoor spaces, and a refined use of natural light.
At the heart of the layout are tree-lined internal courtyards, creating shade and coolness while seamlessly connecting to open-plan living areas, gardens, and pools.
The spatial organization follows a clear and functional scheme, designed for comfort, privacy, and strong integration with the landscape.
A sustainable architecture tailored to the local climate and context, with an international and timeless language.





