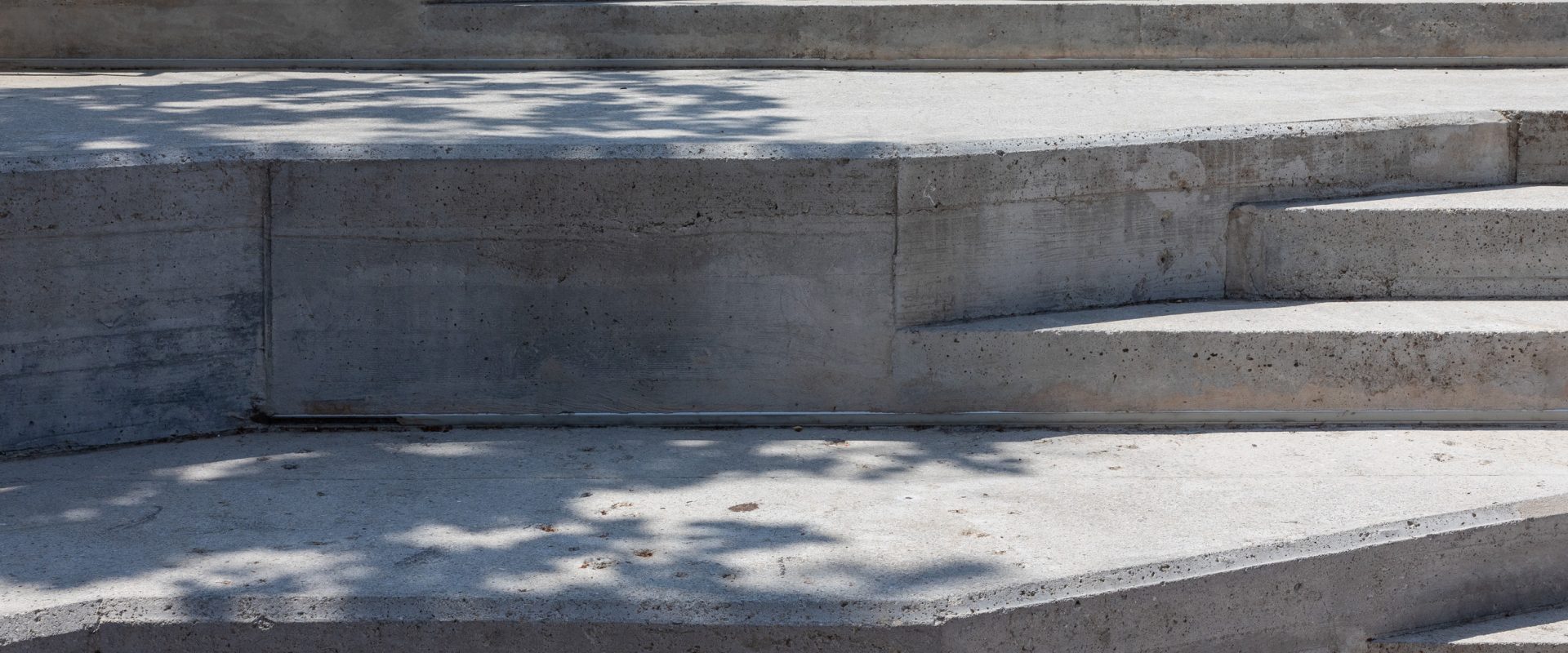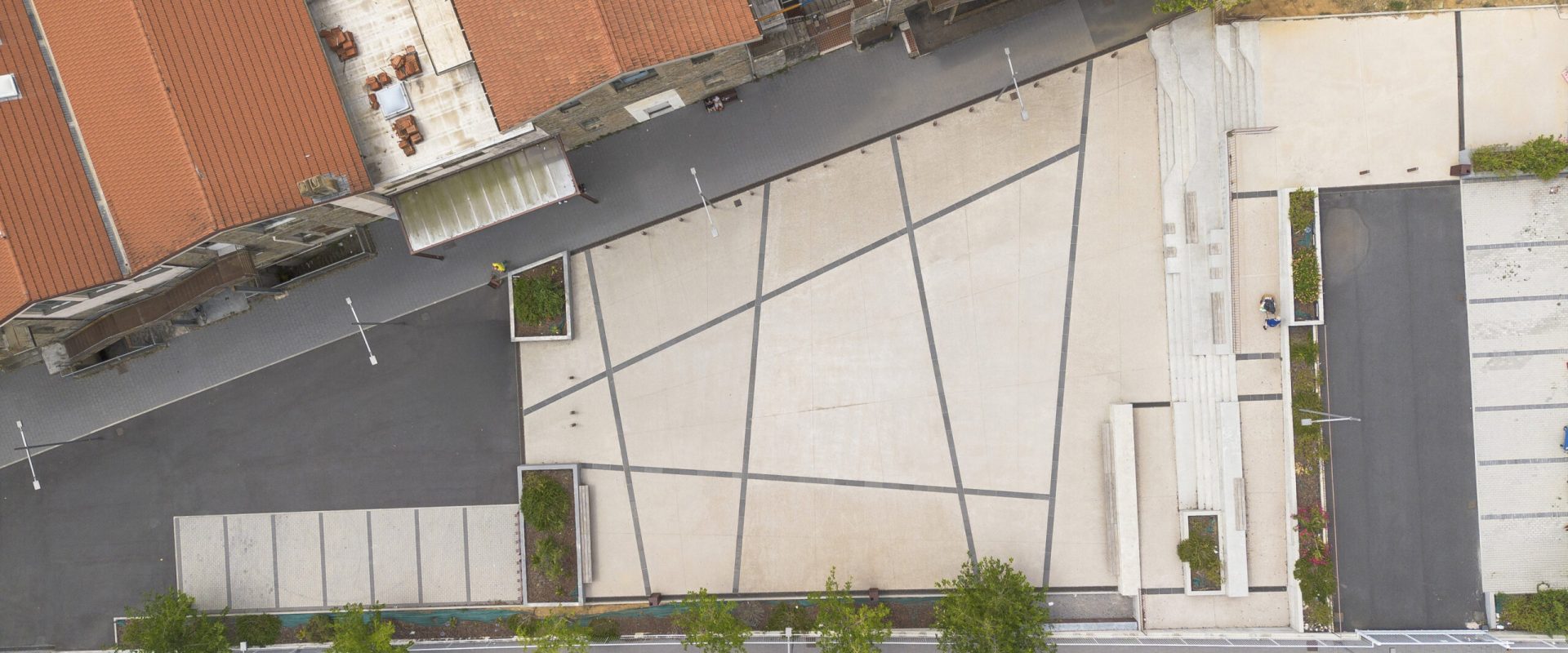The square, designed as an element of connection and interaction, features a large paved area that extends smoothly, with subtle geometric lines defining its paths and resting areas. The layout has been designed to encourage both daily use by students and participation in public and social events.
A distinctive feature of the project is the multifunctional staircase, which runs along one side of the square. Composed of a series of exposed concrete steps, the staircase is designed to adapt to different needs: from a resting space to a gathering place for group activities, to a venue for outdoor events and performances. Its sculptural form and the materials used give it a modern and sober appearance, in harmony with the surrounding environment.
The project has also been designed to ensure easy accessibility, with well-defined pedestrian paths and the use of non-slip materials, which ensure safety even in rainy weather. The square thus becomes an open space that can be enjoyed by everyone, designed to encourage socializing and become a landmark in the urban context of Vallecrosia.
In short, the project aims to create a high-quality public space that meets the needs of a growing community, enriching the school environment with a versatile and functional square.








