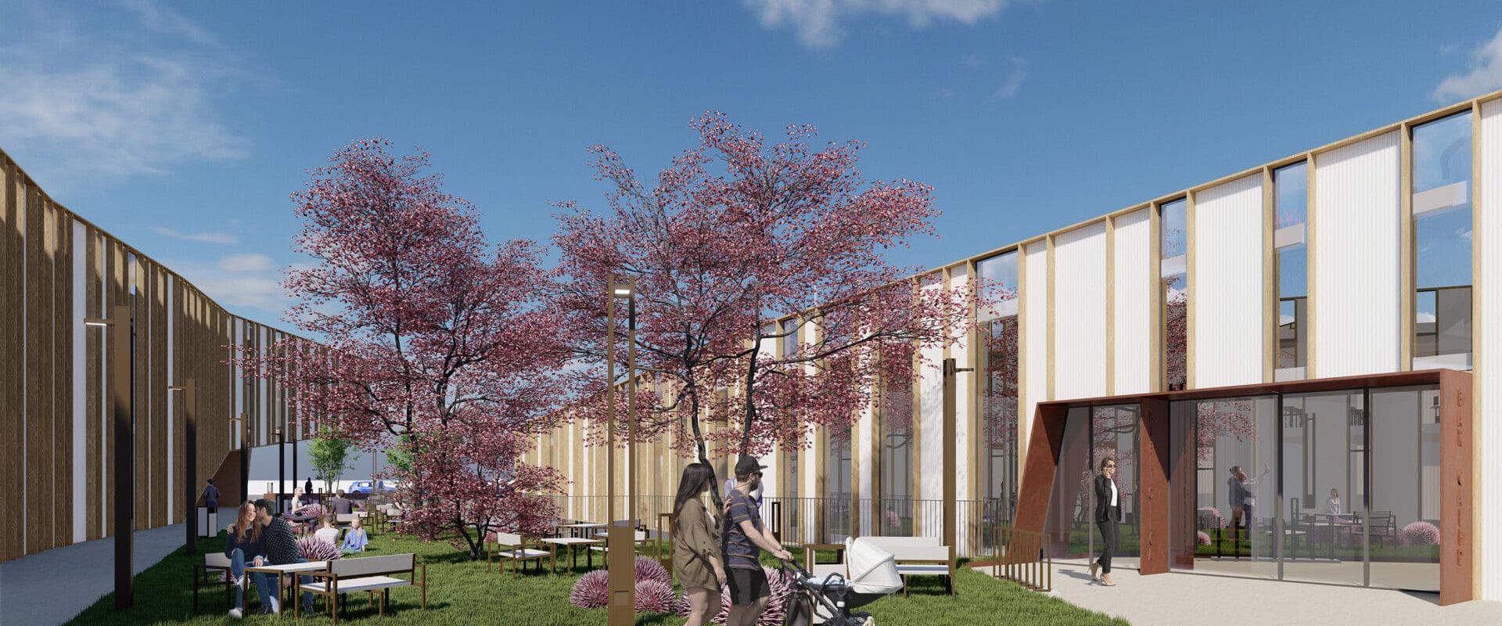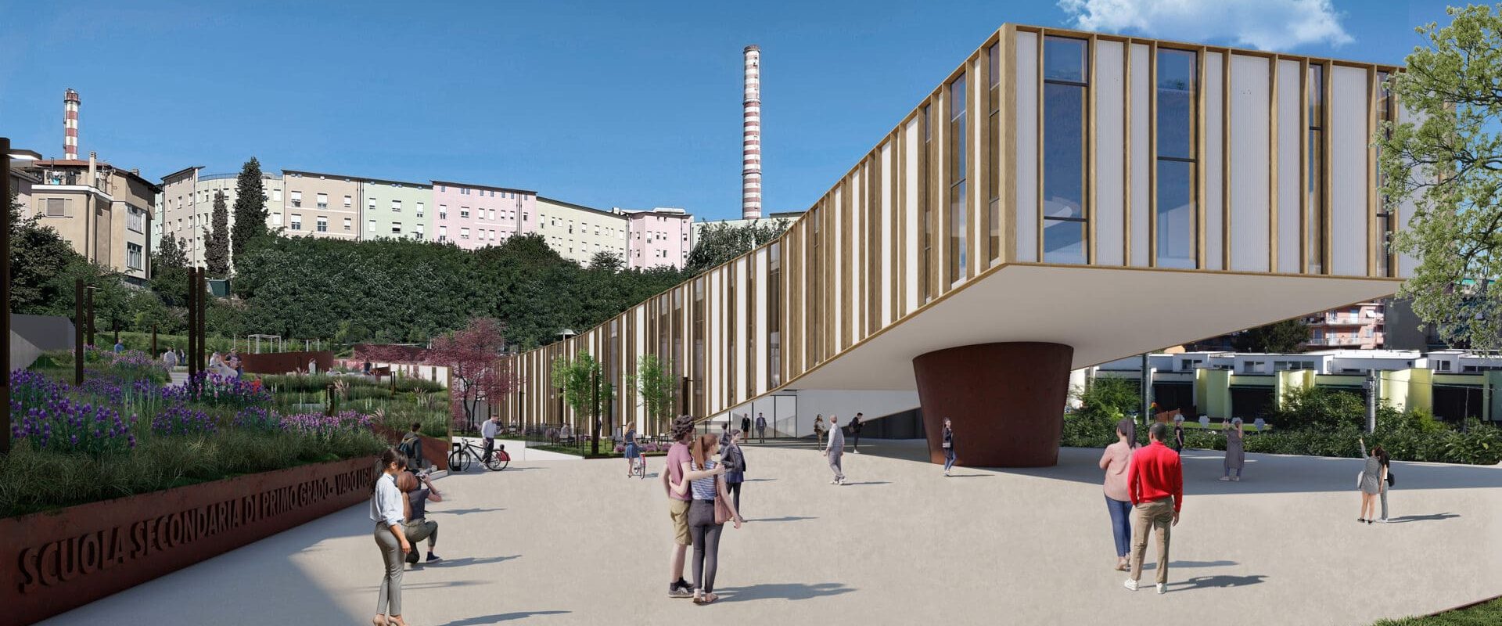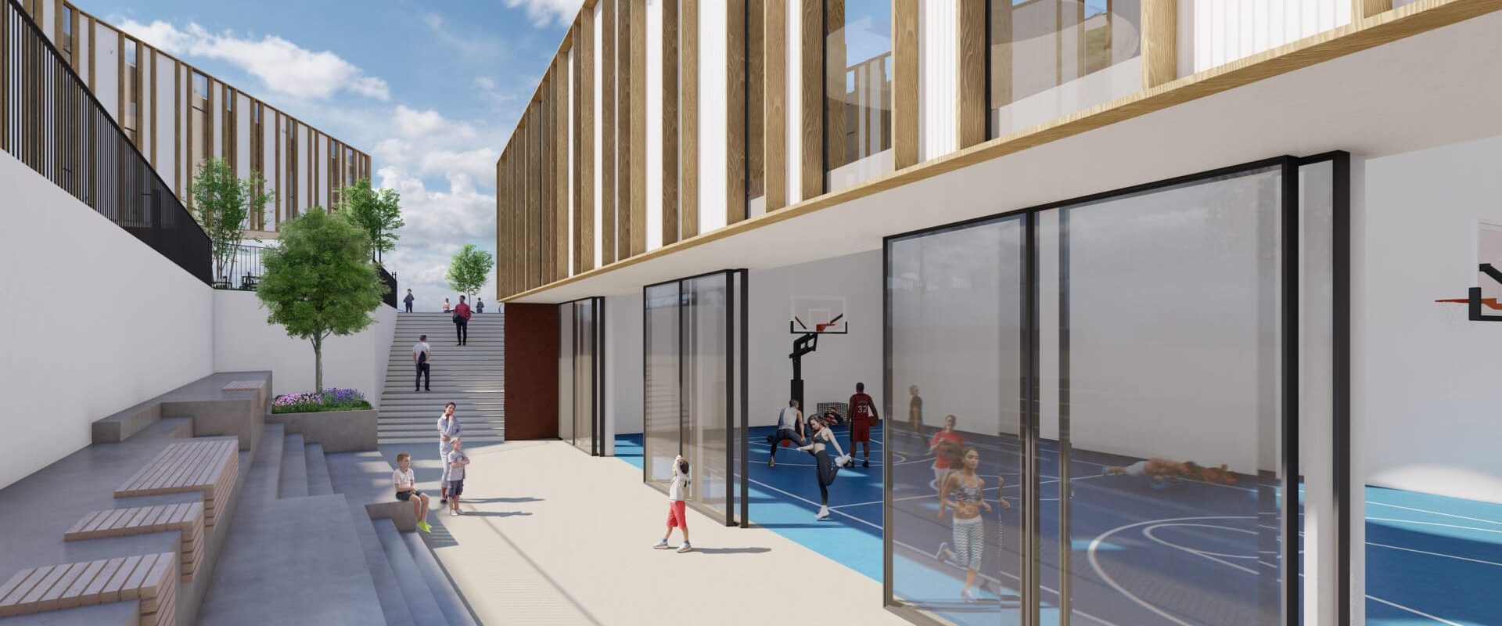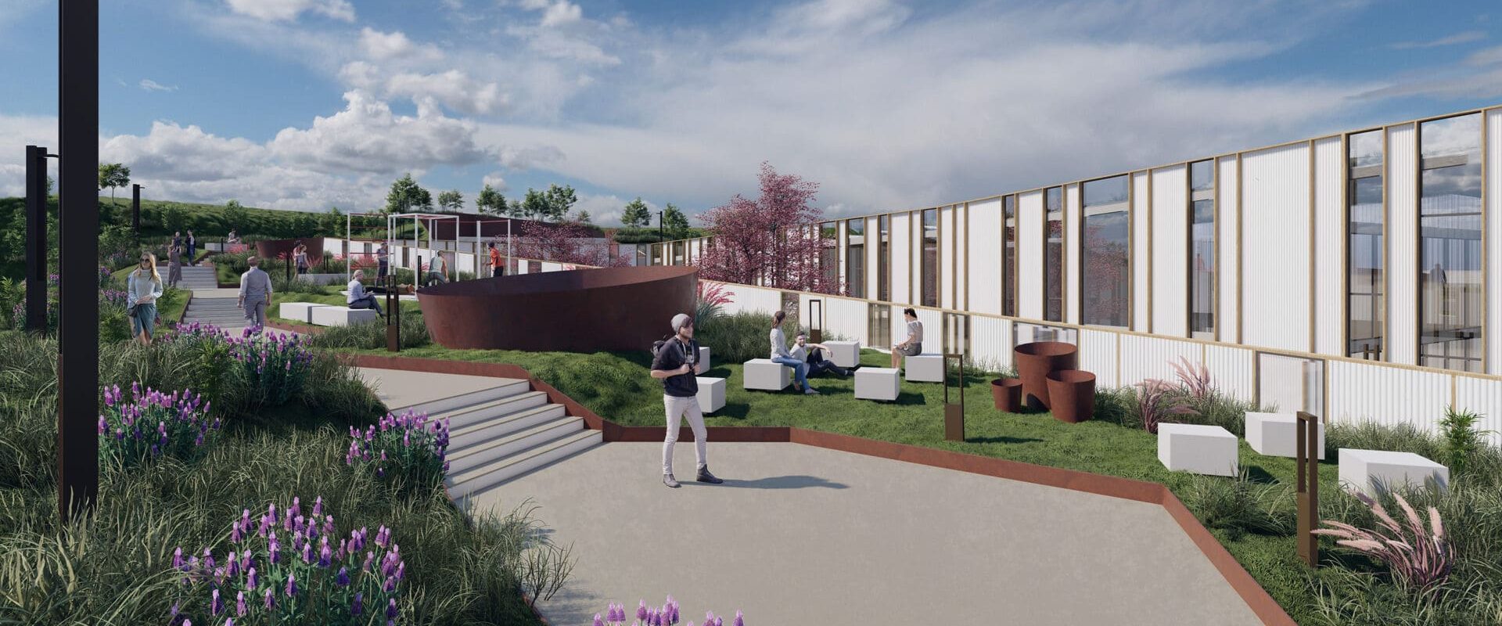Third classified
The design proposal aims to regenerate the neighborhood environmentally and socially through a set of open and built spaces. The new school has an organic courtyard layout that defines a new square open to the city, onto which all school spaces face. The new school is crowned by a green roof for outdoor educational and recreational activities, which characterizes the building by marking a new city landmark.
The building, of about 2,400sqm with two above-ground floors and one basement, is characterized by an envelope, punctuated by fir wood mullions, that alternates transparent portions (with thermal break windows and doors with UV filter, integrated internal blinds) and plastered opaque portions with good soundproofing and thermal transmittance, ensuring optimal indoor comfort.
Starting from the entrance hall, the following are articulated: classrooms, laboratories, cafeteria, library, gymnasium, teachers’ rooms and services. The different spaces are designed in such a way as to express a more active and inclusive educational vision, facilitating different learning styles (visual, verbal and nonverbal, auditory and kinaesthetic), where individual spaces flank group ones. In fact, the school’s concept includes several multipurpose spaces: cafeteria-canteen, library, gymnasium and auditorium that allow the life of the school building to be extended. Thus you have a school open to the city that encourages integration and participation by the entire city community.









