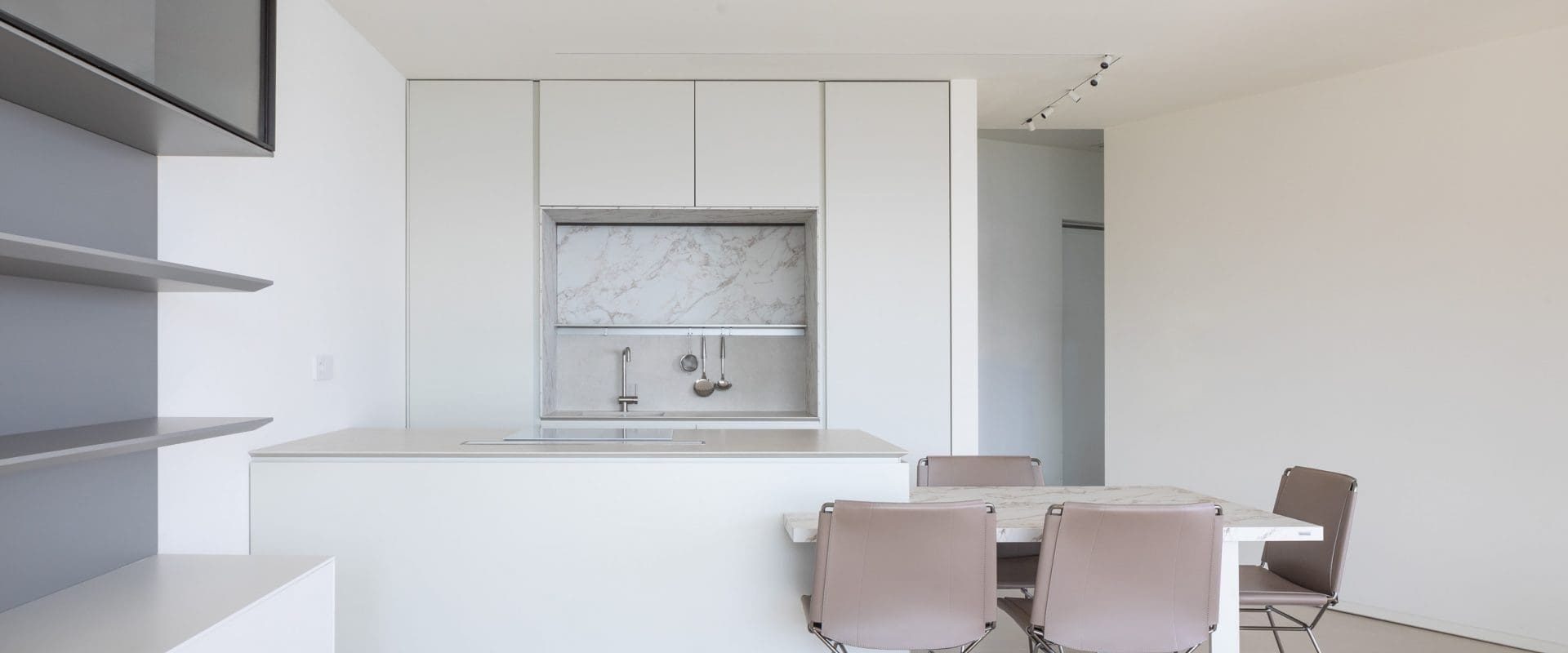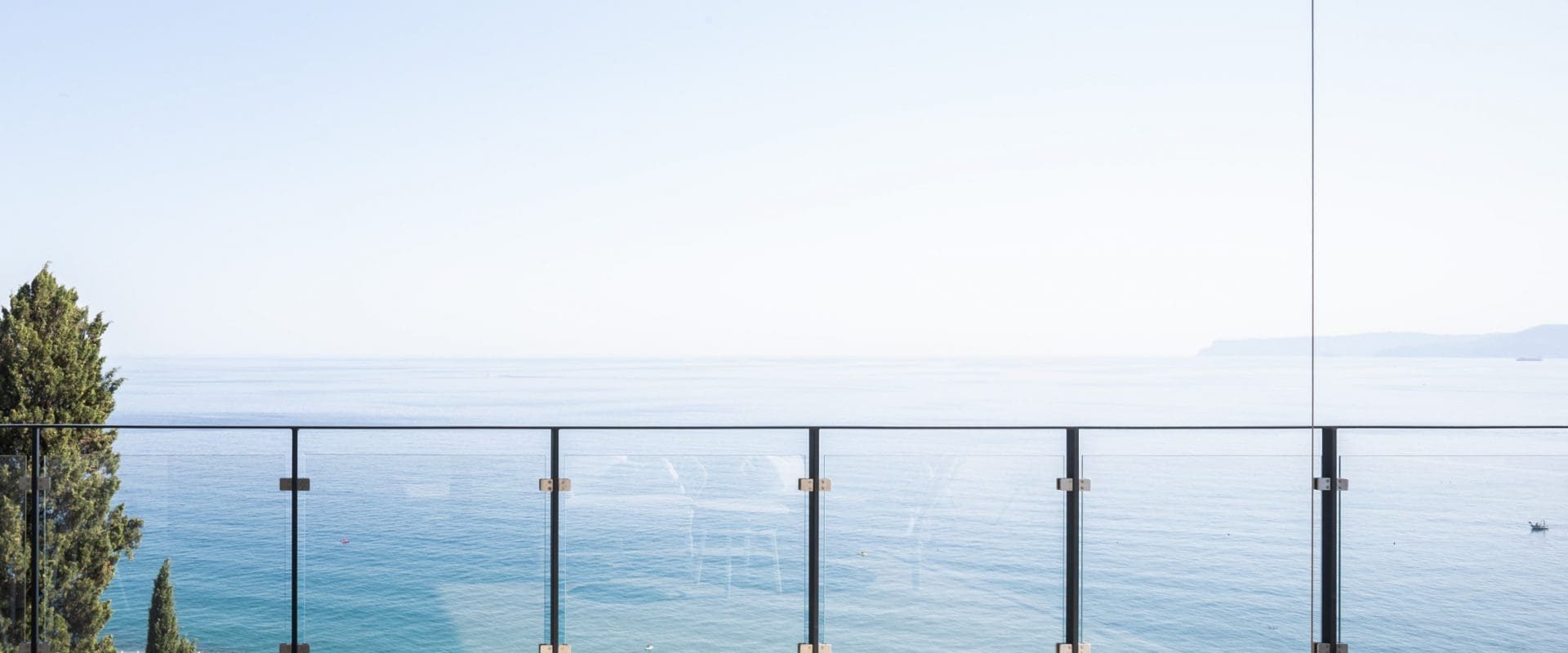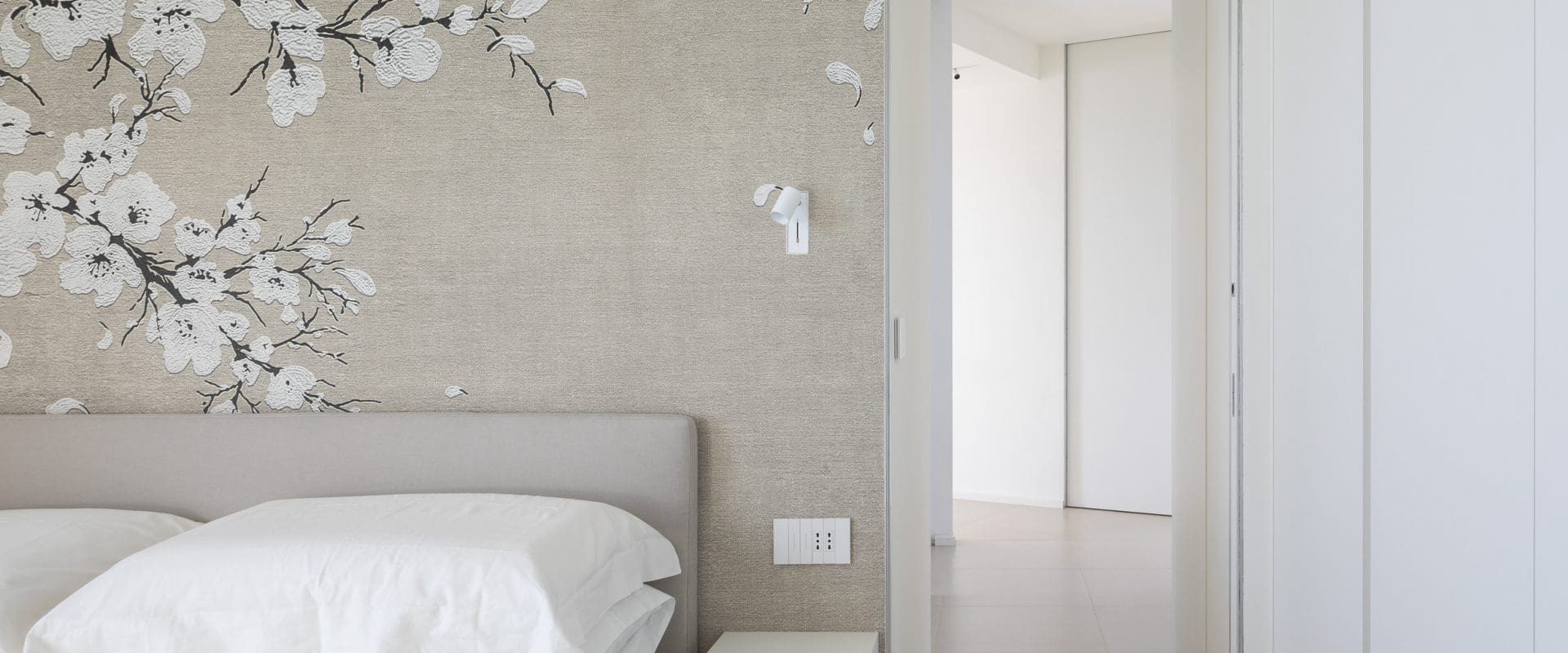The intervention concerns the renovation with fractionation into living quarters of a residential dwelling on the promontory at Vignetta in Varazze.
Identifying oneself in a place and in a context are the starting point of the project, which wants to encapsulate the main suggestions of the surrounding environment such as the relationship with the rock of the immediate hill and the unconditional and preponderant dialogue with the water mirror of the Ligurian Sea in front. The individual apartments therefore seem to be “suspended” going to lean and set on the hillside overlooking the coast.
A small entrance hallway located at the rear divides the sleeping area from the living area. The former consists of a succession of two bedrooms and two bathrooms, one of which is exclusively for the master’s use, with south and west-facing views that offer both the necessary privacy and a peculiar glimpse toward the coast. The living area is designed as a single open-space, consisting of a peninsula kitchen and living room, so as to best project the gaze outward and be completely enveloped by the breathtaking view of the gulf of Varazze.
White, ivory, gray and cream surfaces harmoniously bring back and amplify light onto the simple volumes of the interior, like a natural continuation of the horizon line. The use of glass in the balustrades and large window frames provides visual continuity between the interior and exterior, almost breaking down the separation between the two.
The apartment is enriched with design furniture elements and mimal lighting designed in detail.







